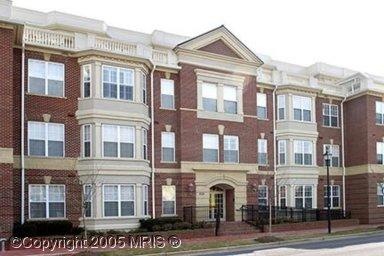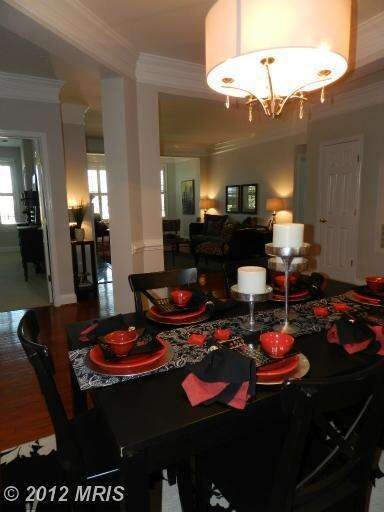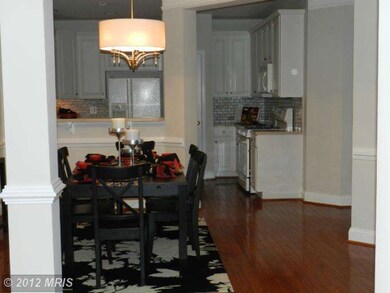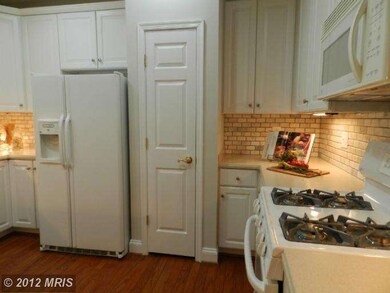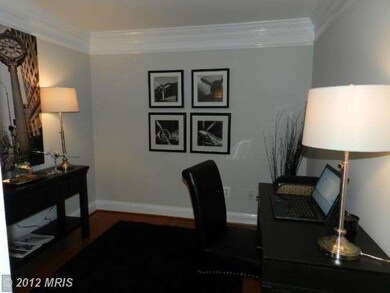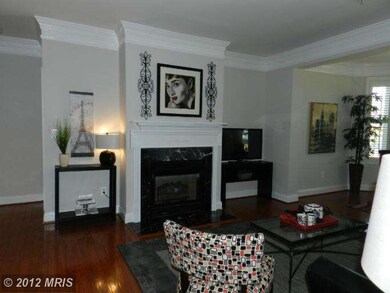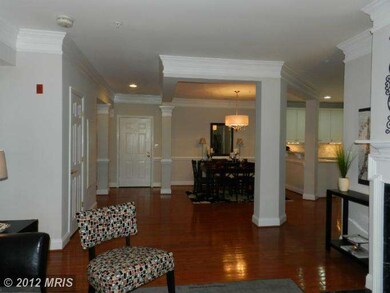
828 Slaters Ln Unit 301 Alexandria, VA 22314
Potomac Yard NeighborhoodHighlights
- Open Floorplan
- Wood Flooring
- Den
- Colonial Architecture
- Upgraded Countertops
- 4-minute walk to Chetworth Park
About This Home
As of July 2017Upscale living in unit with 2 BRs and 2 BAs, plus den/office. Freshly painted with neutral colors, 9 ft ceilings and moldings. New back splash and under counter lights to enhance the gourmet kitchen. Hardwood floors in LR and DR. New carpet in BRs. Plantation shutters and double-paned windows for natural lighting. Two parking spaces in underground garage. Minutes to airport and Metro
Property Details
Home Type
- Condominium
Est. Annual Taxes
- $5,154
Year Built
- Built in 2002
Lot Details
- Property is in very good condition
HOA Fees
- $557 Monthly HOA Fees
Home Design
- Colonial Architecture
- Brick Exterior Construction
Interior Spaces
- 1,422 Sq Ft Home
- Property has 1 Level
- Open Floorplan
- Chair Railings
- Crown Molding
- Fireplace With Glass Doors
- Screen For Fireplace
- Fireplace Mantel
- Gas Fireplace
- Living Room
- Dining Room
- Den
- Wood Flooring
Kitchen
- Gas Oven or Range
- Self-Cleaning Oven
- Stove
- Microwave
- Ice Maker
- Dishwasher
- Upgraded Countertops
- Disposal
Bedrooms and Bathrooms
- 2 Main Level Bedrooms
- En-Suite Primary Bedroom
- En-Suite Bathroom
- 2 Full Bathrooms
Laundry
- Laundry Room
- Stacked Washer and Dryer
Home Security
Parking
- 1 Subterranean Space
- Parking Space Number Location: C-24
- Garage Door Opener
- Parking Space Conveys
- Unassigned Parking
Accessible Home Design
- Accessible Elevator Installed
- Ramp on the main level
- Low Pile Carpeting
Utilities
- Forced Air Heating and Cooling System
- Heat Pump System
- Vented Exhaust Fan
- Electric Water Heater
- Public Septic
- Cable TV Available
Listing and Financial Details
- Home warranty included in the sale of the property
- Assessor Parcel Number 50687550
Community Details
Overview
- Moving Fees Required
- Association fees include high speed internet, management, insurance, snow removal, trash
- 28 Units
- Low-Rise Condominium
- Old Town Crescent Subdivision, Pendelton Floorplan
- Old Town Crescent Community
- The community has rules related to moving in times, parking rules
Pet Policy
- Pets Allowed
Additional Features
- Common Area
- Fire and Smoke Detector
Ownership History
Purchase Details
Purchase Details
Home Financials for this Owner
Home Financials are based on the most recent Mortgage that was taken out on this home.Purchase Details
Home Financials for this Owner
Home Financials are based on the most recent Mortgage that was taken out on this home.Purchase Details
Home Financials for this Owner
Home Financials are based on the most recent Mortgage that was taken out on this home.Purchase Details
Home Financials for this Owner
Home Financials are based on the most recent Mortgage that was taken out on this home.Similar Homes in Alexandria, VA
Home Values in the Area
Average Home Value in this Area
Purchase History
| Date | Type | Sale Price | Title Company |
|---|---|---|---|
| Deed | -- | None Listed On Document | |
| Warranty Deed | $578,000 | Attorney | |
| Warranty Deed | $530,000 | -- | |
| Warranty Deed | $535,000 | -- | |
| Deed | $422,435 | -- |
Mortgage History
| Date | Status | Loan Amount | Loan Type |
|---|---|---|---|
| Previous Owner | $397,500 | New Conventional | |
| Previous Owner | $535,000 | New Conventional | |
| Previous Owner | $300,700 | No Value Available |
Property History
| Date | Event | Price | Change | Sq Ft Price |
|---|---|---|---|---|
| 07/03/2017 07/03/17 | Sold | $578,000 | +1.6% | $406 / Sq Ft |
| 06/04/2017 06/04/17 | Pending | -- | -- | -- |
| 06/01/2017 06/01/17 | For Sale | $569,000 | +7.4% | $400 / Sq Ft |
| 01/11/2013 01/11/13 | Sold | $530,000 | 0.0% | $373 / Sq Ft |
| 12/06/2012 12/06/12 | Pending | -- | -- | -- |
| 10/25/2012 10/25/12 | For Sale | $530,000 | -- | $373 / Sq Ft |
Tax History Compared to Growth
Tax History
| Year | Tax Paid | Tax Assessment Tax Assessment Total Assessment is a certain percentage of the fair market value that is determined by local assessors to be the total taxable value of land and additions on the property. | Land | Improvement |
|---|---|---|---|---|
| 2025 | $7,754 | $722,022 | $201,814 | $520,208 |
| 2024 | $7,754 | $675,349 | $188,611 | $486,738 |
| 2023 | $7,144 | $643,600 | $179,630 | $463,970 |
| 2022 | $7,144 | $643,600 | $179,630 | $463,970 |
| 2021 | $7,144 | $643,600 | $179,630 | $463,970 |
| 2020 | $6,786 | $625,104 | $174,398 | $450,706 |
| 2019 | $6,430 | $569,059 | $158,544 | $410,515 |
| 2018 | $6,430 | $569,059 | $158,544 | $410,515 |
| 2017 | $6,304 | $557,860 | $147,345 | $410,515 |
| 2016 | $6,229 | $580,524 | $147,345 | $433,179 |
| 2015 | $6,055 | $580,524 | $147,345 | $433,179 |
| 2014 | $5,621 | $538,908 | $133,950 | $404,958 |
Agents Affiliated with this Home
-

Seller's Agent in 2017
Michael Manuel
Long & Foster
(703) 615-6317
4 in this area
87 Total Sales
-

Buyer's Agent in 2017
Alison Christmas
McEnearney Associates
(703) 403-8559
7 Total Sales
-

Seller's Agent in 2013
Grace Albritton
Coldwell Banker (NRT-Southeast-MidAtlantic)
(703) 508-0617
4 Total Sales
Map
Source: Bright MLS
MLS Number: 1004204678
APN: 044.02-0A-301
- 735 Bernard St
- 1511 Portner Rd
- 703 Massey Ln Unit B
- 1602B Hunting Creek Dr
- 1407 Argall Place
- 1409 E Abingdon Dr Unit 4
- 1229 Portner Rd
- 1612 W Abingdon Dr Unit 202
- 1634 W Abingdon Dr Unit 102
- 1724 W Abingdon Dr Unit 201
- 1716 W Abingdon Dr Unit 103
- 1307 E Abingdon Dr Unit 4
- 1820 Potomac Ave
- 1305 E Abingdon Dr Unit 2
- 1305 E Abingdon Dr Unit 3
- 625 Slaters Ln Unit G4
- 625 Slaters Ln Unit 201
- 625 Slaters Ln Unit 407
- 625 Slaters Ln Unit 204
- 625 Slaters Ln Unit 304
