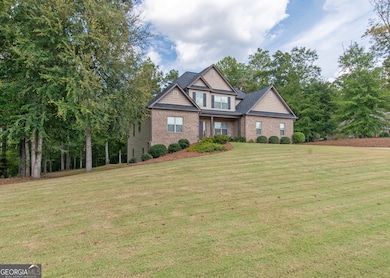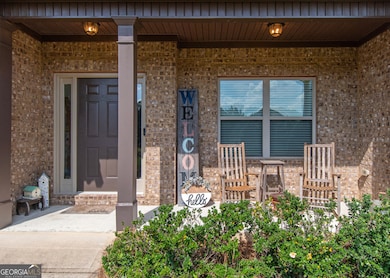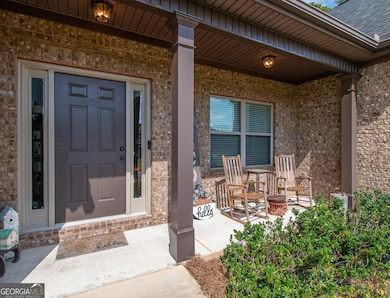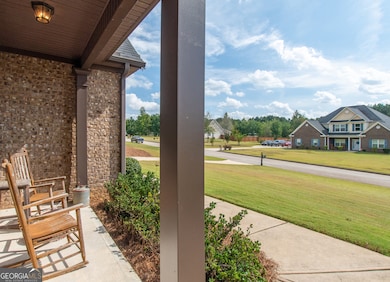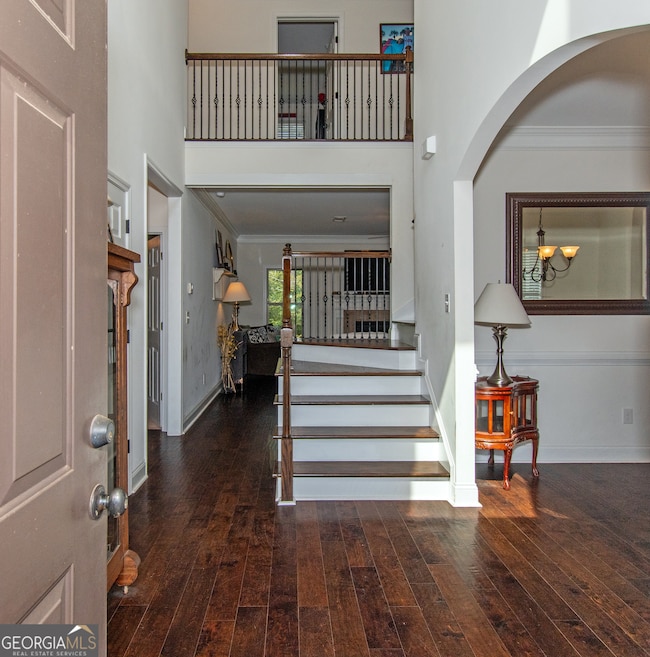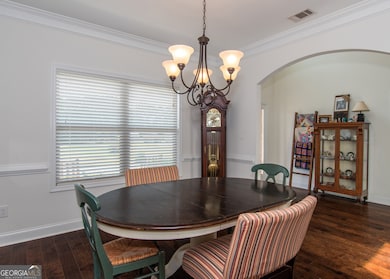828 Smallwood Trace Hampton, GA 30228
Estimated payment $3,181/month
Highlights
- 2.1 Acre Lot
- Private Lot
- Traditional Architecture
- Deck
- Partially Wooded Lot
- Wood Flooring
About This Home
Welcome Home! This beautifully maintained, one-owner home in the heart of Hampton, Georgia offers charm, comfort, and room to grow-all nestled in a quiet, picturesque neighborhood. As you walk up the front sidewalk, you'll be greeted by a lovely landscaped lawn and a charming rocking chair front porch-perfect for morning coffee or relaxing evenings. Step inside to a warm and inviting two-story foyer with rich hardwood flooring and elegant crown molding that sets the tone for the rest of the home. To the right, you'll find a formal dining room featuring double chair rail, frame molding, and beautiful hardwood floors-ideal for hosting family gatherings or holiday dinners. Continue into the spacious family room, where natural light pours in. This cozy space features hardwood floors, crown molding, a ceiling fan, a tile-surround fireplace, and access to your private deck-overlooking a serene, tree-lined backyard that feels like your own secluded retreat. The open, bright kitchen is a true heart-of-the-home, complete with granite countertops, custom cabinetry, stainless-steel appliances, a large island, recessed lighting, and a stylish tile backsplash. The breakfast area is perfect for casual meals, and the walk-in pantry offers plenty of storage. Just off the kitchen, you'll find a convenient laundry room, a mud-bench for backpacks and shoes, and around the corner is the powder room with a pedestal sink and tile flooring. The main-level primary suite is a peaceful getaway with a ceiling fan, crown molding, and a cozy window seat. The en-suite bathroom features granite countertops, a garden tub, a walk-in tile shower, and a large walk-in closet. Upstairs, the home continues to impress with three oversized bedrooms, two full bathrooms with granite counters and tile flooring, and a spacious flex/recreation room-perfect for a media room, home gym, or playroom. The full daylight basement offers endless potential-whether you envision a home theater, workshop, additional living space, or a game room, the space is yours to create. Additional features include a two-car side-entry garage, a walk-out patio, and a private backyard that's perfect for entertaining or relaxing in peace. This is more than just a house-it's a place to call home. Come see for yourself and imagine the possibilities!
Home Details
Home Type
- Single Family
Est. Annual Taxes
- $8,200
Year Built
- Built in 2015
Lot Details
- 2.1 Acre Lot
- Private Lot
- Partially Wooded Lot
- Grass Covered Lot
Home Design
- Traditional Architecture
- Brick Exterior Construction
- Slab Foundation
- Composition Roof
- Vinyl Siding
Interior Spaces
- 2-Story Property
- Crown Molding
- Tray Ceiling
- Ceiling Fan
- Recessed Lighting
- Factory Built Fireplace
- Double Pane Windows
- Window Treatments
- Two Story Entrance Foyer
- Family Room with Fireplace
- Formal Dining Room
- Bonus Room
- Pull Down Stairs to Attic
Kitchen
- Breakfast Area or Nook
- Breakfast Bar
- Walk-In Pantry
- Oven or Range
- Microwave
- Dishwasher
- Stainless Steel Appliances
- Kitchen Island
- Solid Surface Countertops
Flooring
- Wood
- Carpet
- Laminate
- Tile
Bedrooms and Bathrooms
- 4 Bedrooms | 1 Primary Bedroom on Main
- Walk-In Closet
- Double Vanity
- Soaking Tub
- Separate Shower
Laundry
- Laundry Room
- Laundry in Kitchen
Unfinished Basement
- Basement Fills Entire Space Under The House
- Interior and Exterior Basement Entry
- Natural lighting in basement
Home Security
- Carbon Monoxide Detectors
- Fire and Smoke Detector
Parking
- 2 Car Garage
- Parking Pad
- Side or Rear Entrance to Parking
- Garage Door Opener
Outdoor Features
- Deck
- Porch
Schools
- Rocky Creek Elementary School
- Hampton Middle School
- Hampton High School
Utilities
- Central Heating and Cooling System
- Heat Pump System
- Underground Utilities
- 220 Volts
- Electric Water Heater
- Septic Tank
- High Speed Internet
- Phone Available
- Satellite Dish
- Cable TV Available
Community Details
- No Home Owners Association
- Hampton Place Subdivision
Listing and Financial Details
- Tax Lot 123
Map
Home Values in the Area
Average Home Value in this Area
Tax History
| Year | Tax Paid | Tax Assessment Tax Assessment Total Assessment is a certain percentage of the fair market value that is determined by local assessors to be the total taxable value of land and additions on the property. | Land | Improvement |
|---|---|---|---|---|
| 2025 | $5,905 | $189,240 | $17,600 | $171,640 |
| 2024 | $5,905 | $196,480 | $17,600 | $178,880 |
| 2023 | $5,313 | $183,760 | $15,400 | $168,360 |
| 2022 | $4,812 | $141,200 | $15,400 | $125,800 |
| 2021 | $4,290 | $119,080 | $15,400 | $103,680 |
| 2020 | $4,485 | $115,880 | $12,000 | $103,880 |
| 2019 | $4,326 | $111,720 | $12,000 | $99,720 |
| 2018 | $4,261 | $110,040 | $12,000 | $98,040 |
| 2016 | $1,892 | $48,280 | $11,000 | $37,280 |
| 2015 | $435 | $11,000 | $11,000 | $0 |
| 2014 | $440 | $11,000 | $11,000 | $0 |
Property History
| Date | Event | Price | List to Sale | Price per Sq Ft |
|---|---|---|---|---|
| 09/26/2025 09/26/25 | For Sale | $474,900 | -- | $165 / Sq Ft |
Purchase History
| Date | Type | Sale Price | Title Company |
|---|---|---|---|
| Warranty Deed | $273,900 | -- | |
| Warranty Deed | $25,000 | -- |
Mortgage History
| Date | Status | Loan Amount | Loan Type |
|---|---|---|---|
| Open | $264,448 | FHA | |
| Previous Owner | $25,000 | New Conventional | |
| Previous Owner | $165,400 | New Conventional |
Source: Georgia MLS
MLS Number: 10612889
APN: 023E-01-131-000
- 124 Madisyn Dr
- 191 Kyndal Dr
- 11530 Kimberly Ct Unit 34
- 600 Hillview Rd
- 1231 Hillview Rd
- 363 Cobblestone Ct
- 136 Harrison Place
- 354 Cobblestone Ct
- 303 Millstone Dr
- 1419 Stone Ridge Ct
- 1417 Stone Ridge Ct
- 1007 S Hampton Rd
- 211 Millstone Dr
- 1815 Rocky Creek Rd
- 221 Millstone Dr
- 1090 S Hampton Rd
- 165 Boynton Rd
- 189 Lake Hampton Dr
- 93 Floyd Ln
- 121 Turner Creek Dr
- 189 Kyndal Dr
- 211 Millstone Dr
- 1236 Pebble Rock Rd
- 1161 Pebble Ridge Dr
- 1205 Pebble Rock Rd
- 100 Cottage Way
- 100 Cottage Way Unit Nutmeg
- 100 Cottage Way Unit Ginger
- 100 Cottage Way Unit Caraway
- 1296 N Hampton Dr
- 372 Othello Dr
- 303 Peachtree Cir
- 2 E Main St N
- 301 Lacebark Ln
- 226 Fern Ct
- 235 Nicki Ct
- 409 Golden Rod Ct
- 1759 Teamon Rd Unit A
- 41 W Main St
- 151 Greenleaf Dr

