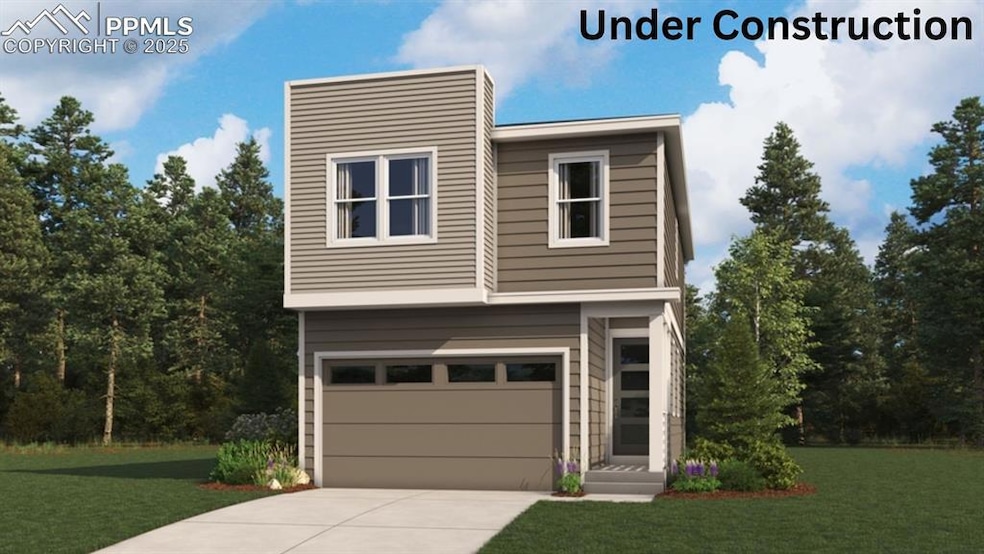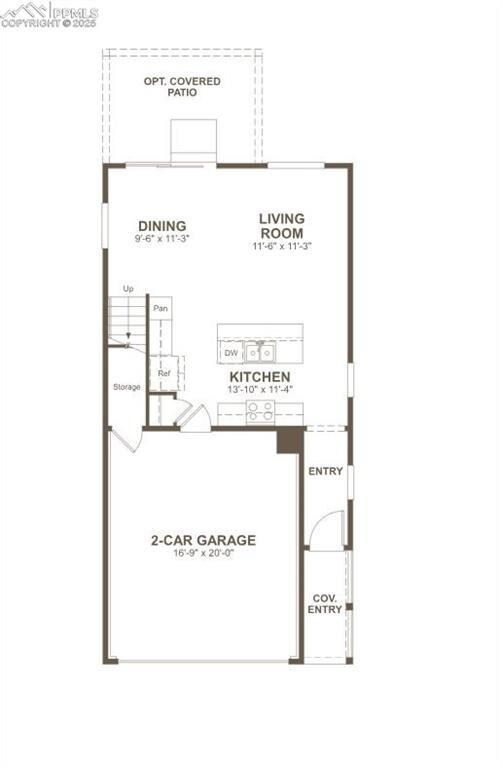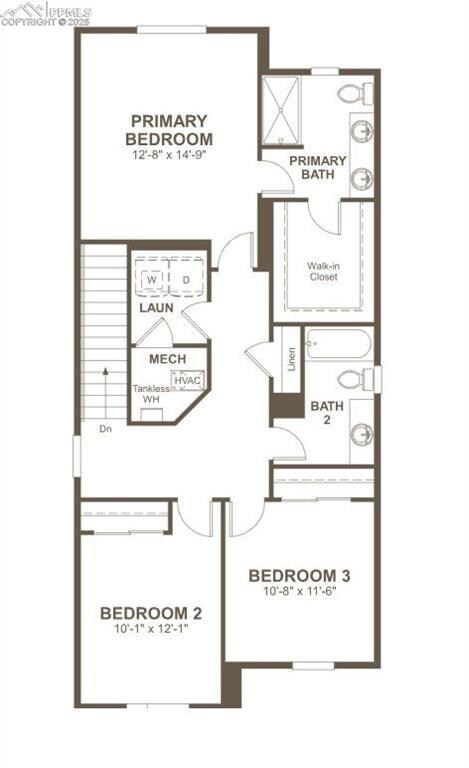
PENDING
NEW CONSTRUCTION
828 Solum Grove Colorado Springs, CO 80915
Cimarron Hills NeighborhoodEstimated payment $2,637/month
Total Views
1,088
3
Beds
2
Baths
1,542
Sq Ft
$259
Price per Sq Ft
Highlights
- 2 Car Attached Garage
- Forced Air Heating and Cooling System
- Carpet
- Landscaped
- Under Construction
About This Home
**!!AVAILABLE NOW/MOVE IN READY!!**This Clover comes ready to impress with two stories of smartly inspired living spaces and designer finishes throughout. The main floor is ideal for entertaining with its open layout. The well-appointed kitchen showcases a quartz center island, stainless steel appliances and pantry. Beyond, the open dining room flows into the expansive great room. Retreat upstairs to find two secondary bedrooms with a shared bath and a primary suite that showcases a spacious walk-in closet and private bath.
Home Details
Home Type
- Single Family
Year Built
- Built in 2025 | Under Construction
Lot Details
- 2,087 Sq Ft Lot
- Landscaped
HOA Fees
- $58 Monthly HOA Fees
Parking
- 2 Car Attached Garage
Home Design
- Shingle Roof
Interior Spaces
- 1,542 Sq Ft Home
- 2-Story Property
- Crawl Space
- Laundry on upper level
Kitchen
- Oven
- Microwave
- Dishwasher
- Disposal
Flooring
- Carpet
- Vinyl
Bedrooms and Bathrooms
- 3 Bedrooms
Utilities
- Forced Air Heating and Cooling System
Community Details
- Built by Richmond Am Hm
- Clover / C
Map
Create a Home Valuation Report for This Property
The Home Valuation Report is an in-depth analysis detailing your home's value as well as a comparison with similar homes in the area
Home Values in the Area
Average Home Value in this Area
Property History
| Date | Event | Price | Change | Sq Ft Price |
|---|---|---|---|---|
| 08/25/2025 08/25/25 | Sold | $399,950 | 0.0% | $260 / Sq Ft |
| 08/20/2025 08/20/25 | Off Market | $399,950 | -- | -- |
| 08/19/2025 08/19/25 | Price Changed | $399,950 | -2.7% | $260 / Sq Ft |
| 07/22/2025 07/22/25 | For Sale | $410,950 | -- | $267 / Sq Ft |
Source: Pikes Peak REALTOR® Services
Similar Homes in Colorado Springs, CO
Source: Pikes Peak REALTOR® Services
MLS Number: 6620027
Nearby Homes
- 838 Solum Grove
- 848 Solum Grove
- 858 Solum Grove
- 868 Solum Grove
- 878 Solum Grove
- 7117 Boreal Dr
- 7109 Boreal Dr
- 1095 Western Dr Unit 14
- 1095 Western Dr Unit 454I
- 1095 Western Dr Unit 557J
- 1095 Western Dr Unit 98-A
- 1095 Western Dr Unit 402G
- 1095 Western Dr Unit 417-H
- 1095 Western Dr Unit 346E
- 1095 Western Dr Unit 298D
- 1109 Peterson Rd
- 1217 Commanchero Dr
- 1310 Commanchero Dr
- 1420 Chippewa Ct
- 1110 Chiricahua Loop


