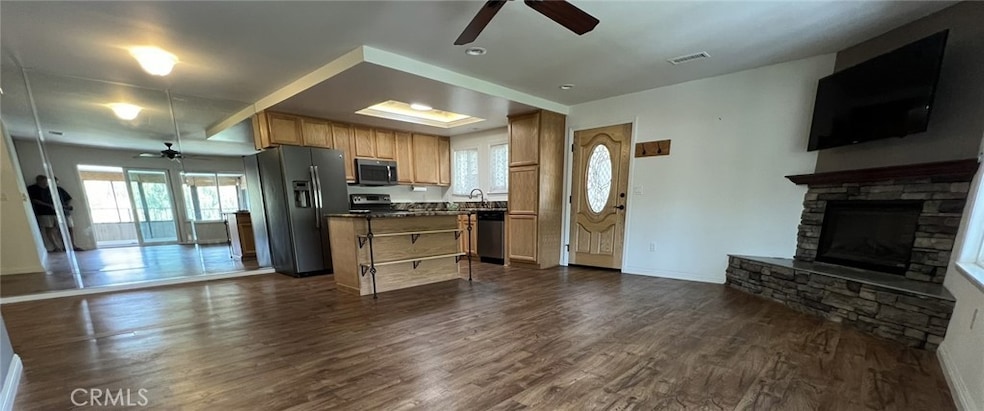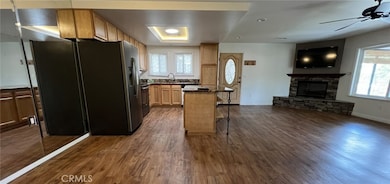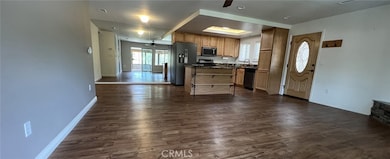828 Via Alhambra Unit O Laguna Woods, CA 92637
Highlights
- Golf Course Community
- Spa
- Active Adult
- 24-Hour Security
- No Units Above
- View of Trees or Woods
About This Home
Beautiful two-bedroom, two-bathroom unit available in a quiet end of Laguna Woods. Luxury vinyl flooring throughout with an enclosed balcony for extra space. Open concept kitchen and living room with multiple skylights throughout the home. Granite countertops throughout the kitchen, with a large kitchen island. Beautiful built-in custom cabinetry with leaded glass and granite counters in the secondary bedroom along with a built-in fireplace. Ceiling fans in all rooms. Large built-in fireplace in living room. Full wall mirrored dining room area. Multiple and ample storage spaces. Stackable washer and dryer. Central heating and air conditioning. Assigned carport with storage.
Listing Agent
Crowne Pointe Properties Brokerage Phone: 949-395-7643 License #01303297 Listed on: 09/17/2025
Condo Details
Home Type
- Condominium
Year Built
- Built in 1968 | Remodeled
Lot Details
- No Units Above
- End Unit
- 1 Common Wall
- Density is 6-10 Units/Acre
Property Views
- Woods
- Park or Greenbelt
Home Design
- Entry on the 2nd floor
- Stucco
Interior Spaces
- 1,009 Sq Ft Home
- 2-Story Property
- Open Floorplan
- Built-In Features
- Ceiling Fan
- Decorative Fireplace
- Raised Hearth
- Family Room with Fireplace
- Family Room Off Kitchen
- Living Room
- L-Shaped Dining Room
- Den with Fireplace
- Laminate Flooring
Kitchen
- Updated Kitchen
- Open to Family Room
- Eat-In Kitchen
- Built-In Range
- Microwave
- Dishwasher
- Kitchen Island
- Granite Countertops
- Disposal
Bedrooms and Bathrooms
- 2 Main Level Bedrooms
- 2 Full Bathrooms
- Makeup or Vanity Space
- Walk-in Shower
Laundry
- Laundry Room
- Stacked Washer and Dryer
Parking
- Detached Carport Space
- Parking Available
- Guest Parking
- Assigned Parking
Accessible Home Design
- Grab Bar In Bathroom
- No Interior Steps
Outdoor Features
- Spa
- Balcony
Utilities
- Central Heating and Cooling System
- Cable TV Available
Listing and Financial Details
- Security Deposit $3,000
- 12-Month Minimum Lease Term
- Available 9/18/25
Community Details
Overview
- Active Adult
- Property has a Home Owners Association
- $160 HOA Transfer Fee
- 12,736 Units
- Leisure World Subdivision
Recreation
- Golf Course Community
- Community Pool
- Community Spa
- Park
- Hiking Trails
- Bike Trail
Additional Features
- Clubhouse
- 24-Hour Security
Map
Source: California Regional Multiple Listing Service (CRMLS)
MLS Number: OC25217229
- 815 Via Alhambra Unit Q
- 829 Via Alhambra Unit A
- 803 Ronda Mendoza Unit N
- 802 Ronda Mendoza Unit N
- 851 Ronda Mendoza Unit B
- 669 Via Mendoza Unit P
- 683 Via Alhambra Unit N
- 665 Via Los Altos Unit A
- 866 Ronda Mendoza Unit D
- 620 Avenida Sevilla Unit N
- 662 Via Los Altos Unit N
- 662 Via Los Altos Unit P
- 622 Avenida Sevilla Unit B
- 881 Via Mendoza Unit D
- 856 Ronda Mendoza Unit O
- 617 Avenida Sevilla Unit D
- 841 Ronda Sevilla Unit B
- 890 Ronda Sevilla Unit O
- 897 Ronda Sevilla
- 905 Ronda Sevilla Unit O
- 852 Ronda Mendoza Unit Q
- 881 Via Mendoza Unit O
- 839 Ronda Sevilla Unit A
- 606 Avenida Sevilla Unit C
- 633 Avenida Sevilla Unit B
- 840 Ronda Sevilla Unit B
- 905 Ronda Sevilla Unit A
- 25091 Acacia Ln Unit 33
- 928 Avenida Majorca Unit O
- 23 Indian Hill Ln
- 25521 Indian Hill Ln
- 546 Via Estrada Unit A
- 519 Calle Aragon Unit B
- 122 Via Estrada Unit A
- 24552 Paseo de Valencia
- 480 Calle Cadiz Unit B
- 482 Calle Cadiz Unit D
- 74 Calle Aragon Unit A
- 24391 Avenida de La Carlota
- 69 Calle Aragon Unit N







