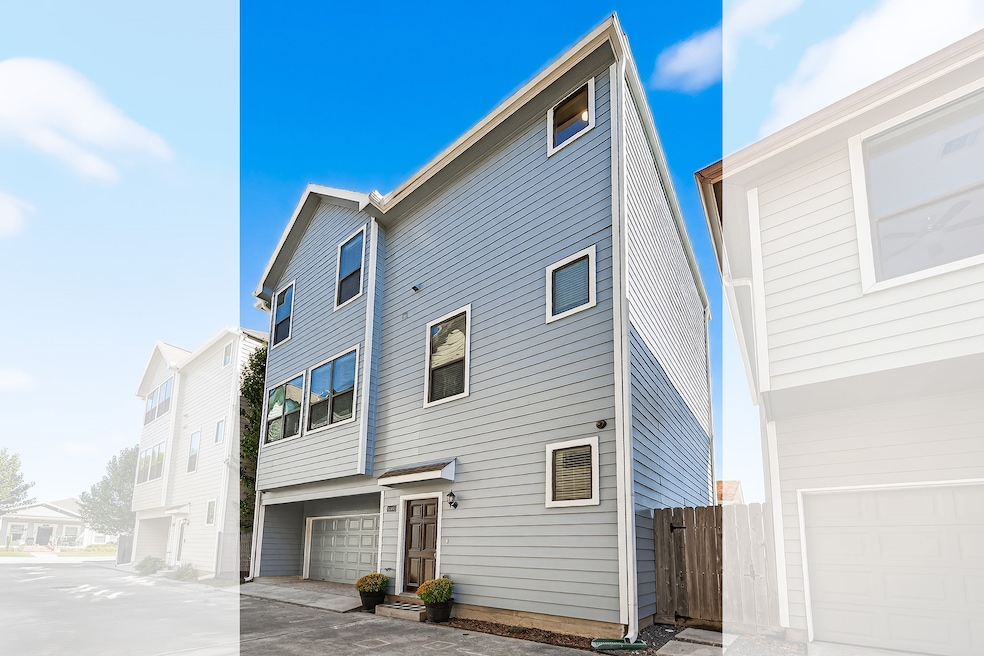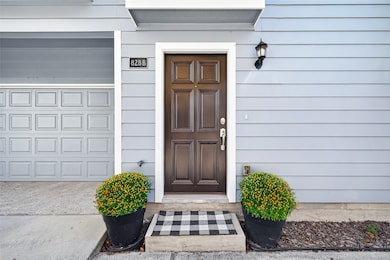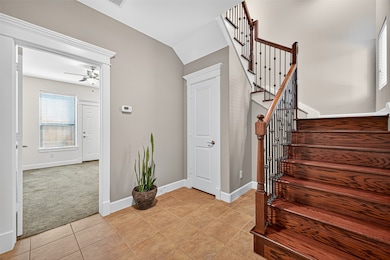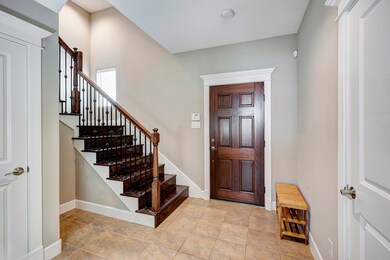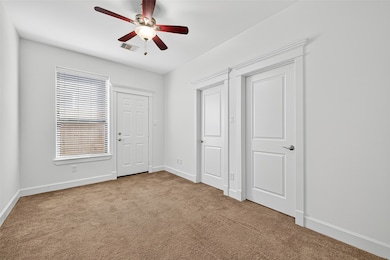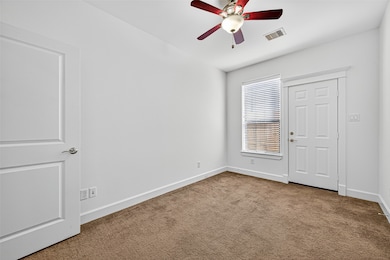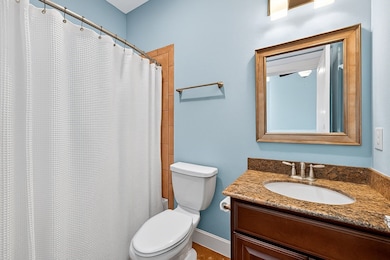828 W 19th St Unit B Houston, TX 77008
Greater Heights NeighborhoodEstimated payment $2,968/month
Highlights
- Adjacent to Greenbelt
- Traditional Architecture
- Walk-In Pantry
- Sinclair Elementary School Rated A-
- Wood Flooring
- Family Room Off Kitchen
About This Home
Step inside to refinished wood floors & refreshed spaces in this Shady Acres patio home that has been well maintained by original owners. Featuring a flexible floorplan for working from home or having roommates. 1st floor bedroom w/ensuite offers direct access to private backyard. Additional entry to fenced backyard through garage. 2nd floor invites you into kitchen, living & dining room w/stand-out characteristics including wood floors, high ceilings & wonderful natural light. Kitchen boasts plenty of cabinetry & counter space while open to living & dining, which allows for easy entertaining. Primary bedroom + a 3rd bedroom & laundry room are located on top floor. Primary bath has double sinks, soaking tub, separate shower & spacious walk-in closet w/built-ins. No stucco, no shared walls & no HOA. Exterior painted in '24 + recent refreshing of interior spaces in '25. Off-street guest parking. Life is made easy with convenient access to restaurants, coffee shops & HEB. All per Seller.
Listing Agent
Greenwood King Properties - Heights Office License #0519826 Listed on: 10/21/2025
Home Details
Home Type
- Single Family
Est. Annual Taxes
- $8,157
Year Built
- Built in 2012
Lot Details
- 1,612 Sq Ft Lot
- Adjacent to Greenbelt
- West Facing Home
- Back Yard Fenced
Parking
- 2 Car Attached Garage
Home Design
- Traditional Architecture
- Slab Foundation
- Composition Roof
- Cement Siding
Interior Spaces
- 2,048 Sq Ft Home
- 3-Story Property
- Wired For Sound
- Crown Molding
- Ceiling Fan
- Window Treatments
- Formal Entry
- Family Room Off Kitchen
- Combination Dining and Living Room
- Utility Room
Kitchen
- Breakfast Bar
- Walk-In Pantry
- Electric Oven
- Gas Range
- Microwave
- Dishwasher
- Disposal
Flooring
- Wood
- Carpet
- Tile
Bedrooms and Bathrooms
- 3 Bedrooms
- En-Suite Primary Bedroom
- Double Vanity
- Soaking Tub
- Bathtub with Shower
- Separate Shower
Laundry
- Laundry Room
- Electric Dryer Hookup
Home Security
- Security System Owned
- Fire and Smoke Detector
Schools
- Sinclair Elementary School
- Hamilton Middle School
- Waltrip High School
Utilities
- Central Heating and Cooling System
- Heating System Uses Gas
Community Details
- Shady Acres Subdivision
Listing and Financial Details
- Exclusions: Living Room and Primary Bedroom Curtains
Map
Home Values in the Area
Average Home Value in this Area
Tax History
| Year | Tax Paid | Tax Assessment Tax Assessment Total Assessment is a certain percentage of the fair market value that is determined by local assessors to be the total taxable value of land and additions on the property. | Land | Improvement |
|---|---|---|---|---|
| 2025 | $5,669 | $399,610 | $128,960 | $270,650 |
| 2024 | $5,669 | $404,967 | $120,900 | $284,067 |
| 2023 | $5,669 | $446,177 | $104,780 | $341,397 |
| 2022 | $7,094 | $322,193 | $80,600 | $241,593 |
| 2021 | $7,768 | $333,278 | $72,540 | $260,738 |
| 2020 | $7,442 | $307,323 | $104,780 | $202,543 |
| 2019 | $8,564 | $340,000 | $104,780 | $235,220 |
| 2018 | $5,957 | $307,666 | $96,720 | $210,946 |
| 2017 | $8,268 | $327,000 | $96,720 | $230,280 |
| 2016 | $7,634 | $355,000 | $118,966 | $236,034 |
| 2015 | $4,978 | $355,000 | $118,966 | $236,034 |
| 2014 | $4,978 | $249,500 | $118,966 | $130,534 |
Property History
| Date | Event | Price | List to Sale | Price per Sq Ft |
|---|---|---|---|---|
| 11/13/2025 11/13/25 | Price Changed | $435,000 | -2.0% | $212 / Sq Ft |
| 10/21/2025 10/21/25 | For Sale | $444,000 | -- | $217 / Sq Ft |
Purchase History
| Date | Type | Sale Price | Title Company |
|---|---|---|---|
| Vendors Lien | -- | None Available |
Mortgage History
| Date | Status | Loan Amount | Loan Type |
|---|---|---|---|
| Open | $237,025 | New Conventional |
Source: Houston Association of REALTORS®
MLS Number: 41997017
APN: 1336420010002
- 828 W 19th St Unit C
- 904 W 20th St Unit C
- 911 W 19th St
- 815 W 18th St
- 823 W 21st St
- 908 W 21st St
- 813 W 18th St
- 912B W 21st St
- 912A W 21st St
- 920 W 20th St Unit B
- 0 W 21st St
- 2121 N Durham Dr
- 910A W 21st St
- 910B W 21st St
- 839 W 17th St
- 745 W 17th St
- 937 W 21st St
- 830 W 17th St Unit B
- 944 W 22nd St
- 825 W 16th St Unit A
- 828 W 19th St Unit C
- 830 W 19th St Unit B
- 902 W 20th St Unit B
- 911 W 19th St
- 809 W 20th St
- 2009 N Durham Dr
- 921 W 19th St Unit B
- 745 W 17th St
- 919 W 17th St
- 728 W 21st St Unit 1 St
- 925 W 20th St
- 951 W 17th St
- 907 W 16th St
- 1006 W 18th St
- 1013 W 17th St
- 2101 N Shepherd
- 1528 Prince St
- 1033 W 17th St
- 608 W 20th St
- 1047 W 16th St
