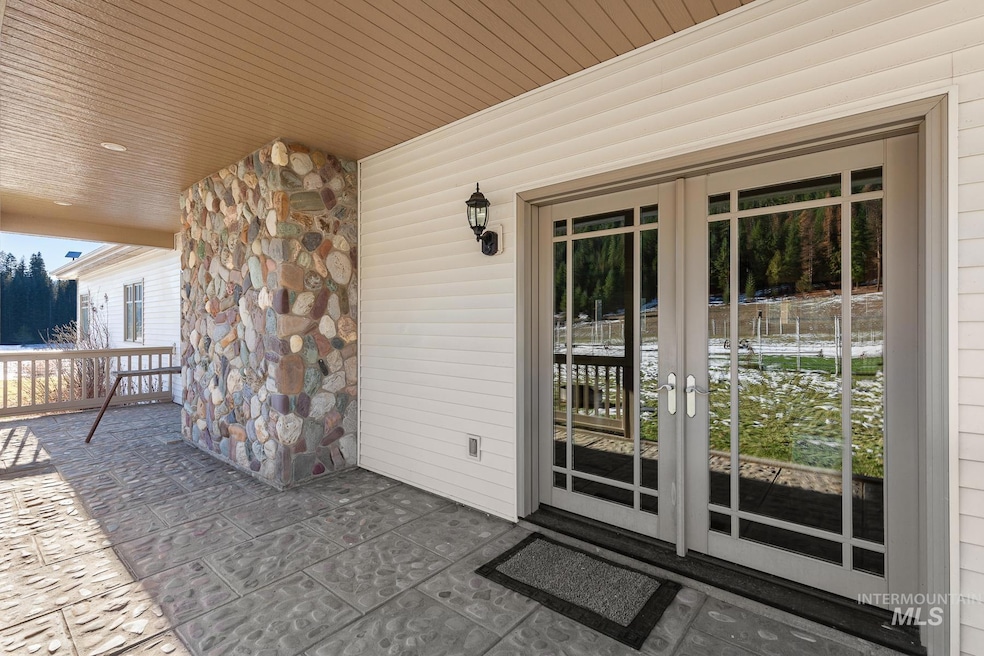
828 W Fork Eagle Creek Rd Wallace, ID 83873
Estimated payment $5,779/month
Highlights
- Barn
- RV Access or Parking
- Covered patio or porch
- Horses Allowed in Community
- Den
- Fireplace
About This Home
Listed Significantly under Appraised Value! This spacious 3-bedroom, 3 bathroom home (2496 sq.ft.) provides plenty of romm for gamily and guests. whilethe grand stone fireplace in the great room adds warmth and character. With a shop and huge barn. The chef's dream kitchen, featuring maple cabinets, oak floors and dedicated canning/butler kitchen, is designated for food preparation, preservation and entertaining. A great cattle set up and meat processing equipment in the garage, along with a walk in cooler. there are also designated spaces for hobbies or work, including a gun-reloading room area/office. Located 1 mile off country road, 35 miles to hospital and Walmart. A sanctuary for those seeking self-sufficiency, adventure, and peace. Perfect for homesteaders, hunters, outdoor enthusiasts and families in search of a tranquil retreat. It offers an unbeatable location in North Idaho. Surrounded by unparalleled seclusion and natural beauty. Must see this beautiful piece of property.
Listing Agent
Century 21 Price Right Brokerage Phone: 208-799-2100 Listed on: 06/17/2025

Home Details
Home Type
- Single Family
Est. Annual Taxes
- $4,271
Year Built
- Built in 2001
Lot Details
- 10 Acre Lot
- Property fronts a private road
- Sprinkler System
- Garden
Parking
- 2 Car Attached Garage
- Winter Access
- RV Access or Parking
Home Design
- Frame Construction
- Composition Roof
- Vinyl Siding
- Pre-Cast Concrete Construction
Interior Spaces
- 2,496 Sq Ft Home
- 1-Story Property
- Fireplace
- Den
- Dryer
- Property Views
Kitchen
- Breakfast Bar
- Microwave
- Dishwasher
- Disposal
Flooring
- Carpet
- Tile
Bedrooms and Bathrooms
- 3 Main Level Bedrooms
- En-Suite Primary Bedroom
- 3 Bathrooms
Schools
- Shoshone Elementary And Middle School
- Shoshone High School
Utilities
- No Cooling
- Forced Air Heating System
- Pellet Stove burns compressed wood to generate heat
- Spring water is a source of water for the property
- Well
- Electric Water Heater
- Septic Tank
Additional Features
- Covered patio or porch
- Barn
Community Details
- Horses Allowed in Community
Listing and Financial Details
- Assessor Parcel Number RP50N04E248200A
Map
Home Values in the Area
Average Home Value in this Area
Tax History
| Year | Tax Paid | Tax Assessment Tax Assessment Total Assessment is a certain percentage of the fair market value that is determined by local assessors to be the total taxable value of land and additions on the property. | Land | Improvement |
|---|---|---|---|---|
| 2024 | $4,263 | $1,064,291 | $95,800 | $968,491 |
| 2023 | $4,263 | $1,049,197 | $95,800 | $953,397 |
| 2022 | $4,272 | $782,267 | $53,900 | $728,367 |
| 2021 | $3,985 | $523,210 | $42,500 | $480,710 |
| 2020 | $2,729 | $346,613 | $1,482 | $345,131 |
| 2019 | $2,717 | $337,416 | $1,411 | $336,005 |
| 2018 | $2,535 | $292,499 | $1,344 | $291,155 |
| 2017 | $2,291 | $270,645 | $1,292 | $269,353 |
| 2016 | $2,356 | $261,572 | $1,240 | $260,332 |
| 2015 | -- | $258,532 | $1,240 | $257,292 |
| 2014 | -- | $267,221 | $1,240 | $265,981 |
Property History
| Date | Event | Price | Change | Sq Ft Price |
|---|---|---|---|---|
| 06/16/2025 06/16/25 | Price Changed | $980,000 | -8.8% | $393 / Sq Ft |
| 04/04/2025 04/04/25 | Price Changed | $1,075,000 | 0.0% | $431 / Sq Ft |
| 04/02/2025 04/02/25 | Price Changed | $1,075,000 | -6.5% | $431 / Sq Ft |
| 03/12/2025 03/12/25 | For Sale | $1,150,000 | 0.0% | $461 / Sq Ft |
| 03/12/2025 03/12/25 | For Sale | $1,150,000 | -- | $461 / Sq Ft |
Purchase History
| Date | Type | Sale Price | Title Company |
|---|---|---|---|
| Warranty Deed | -- | Titleone |
Mortgage History
| Date | Status | Loan Amount | Loan Type |
|---|---|---|---|
| Open | $545,000 | New Conventional | |
| Closed | $385,000 | New Conventional | |
| Previous Owner | $60,000 | No Value Available | |
| Previous Owner | $65,000 | No Value Available |
Similar Homes in Wallace, ID
Source: Intermountain MLS
MLS Number: 98951373
APN: 50N04E248200
- 5987 Prichard Creek Rd
- 26883 Coeur D'Alene River Rd Unit D
- 6138 Prichard Creek St
- 6220 Prichard Creek St
- 6377 Prichard Creek Rd
- NKA Prichard Creek Rd
- 215 Prichard St
- 100 Babin Camp Ln
- 3395 Beaver Creek Rd
- 161 Whitetail Loop
- NKA Beaver Creek Rd
- 73 Whitetail Loop
- 20264 Coeur D'Alene River Rd
- NKA Coeur D'Alene River Rd
- NNA Beaver Creek Rd
- NKA Eagle Mining District
- 9076 Coeur D'Alene River Rd
- 11328 Coeur D'Alene River Rd
- TBD Rd
- 149 Lower Gem Rd






