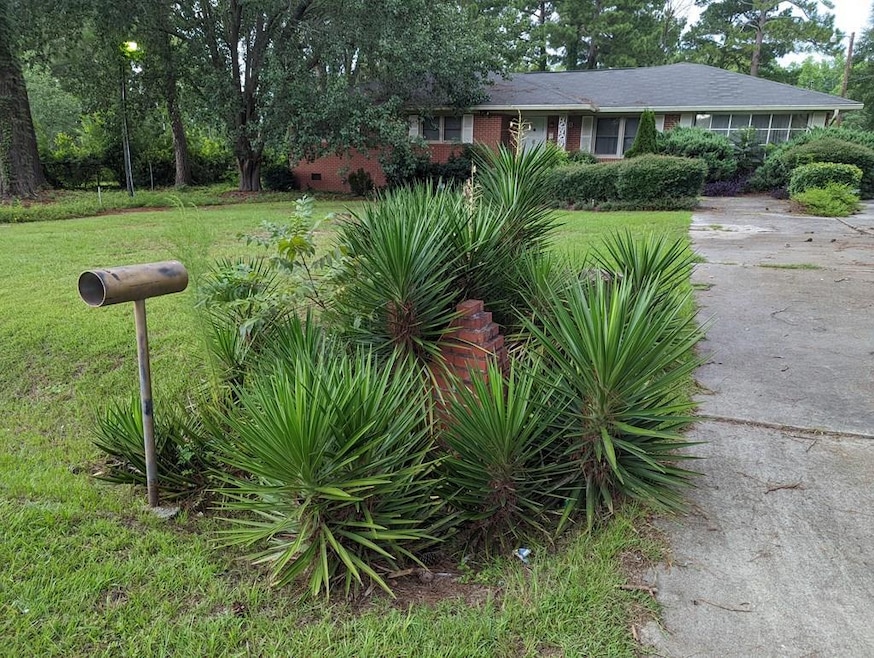828 W Madison Ave Ashburn, GA 31714
Estimated payment $885/month
Highlights
- Wood Flooring
- Porch
- Laundry in Utility Room
- No HOA
- Patio
- Shed
About This Home
This Mid Century Ranch House has all the amenities needed for comfortable living. Surrounded by a well adorned yard, the home boasts several outbuildings and a gazebo. A secure two-car garage is located in the rear of the home. The roof of the home is in great shape, gutter guards and downspouts are in good order. The AC units was serviced several years ago and remains in good order, cooling the home very well. Several amenities have been added to the home by the original owner, including handicap access as well as a large handicap accessible tub. The home retains much of its mid-century appeal. The original tract comprises 2 lots, these lots are being sold separately. As such, the current circular driveway encroaches upon the adjacent tract (00 MLK Jr. Drive). The boundary line between the lots is defined by a fenced hedgerow. NOTE: Additional photos will be added to illustrate the interior condition of the home.
Listing Agent
Century 21 Smith Branch, LLC. Brokerage Email: 2293868737, rbranch@century21tifton.com License #418322 Listed on: 08/02/2024

Home Details
Home Type
- Single Family
Est. Annual Taxes
- $1,339
Year Built
- Built in 1969
Lot Details
- 0.49 Acre Lot
- Chain Link Fence
- Property is in good condition
- Property is zoned R-3
Parking
- 2 Car Garage
Home Design
- Brick Exterior Construction
- Architectural Shingle Roof
- Masonry
Interior Spaces
- 1,576 Sq Ft Home
- 1-Story Property
- Sheet Rock Walls or Ceilings
- Ceiling Fan
- Wood Burning Fireplace
- Drapes & Rods
- Crawl Space
Kitchen
- Electric Oven
- Electric Cooktop
- Freezer
- Dishwasher
Flooring
- Wood
- Carpet
Bedrooms and Bathrooms
- 3 Bedrooms
Laundry
- Laundry in Utility Room
- Washer and Dryer Hookup
Outdoor Features
- Patio
- Shed
- Utility Building
- Porch
Utilities
- Central Heating and Cooling System
- Electric Water Heater
Community Details
- No Home Owners Association
Listing and Financial Details
- Assessor Parcel Number A06 008
Map
Home Values in the Area
Average Home Value in this Area
Tax History
| Year | Tax Paid | Tax Assessment Tax Assessment Total Assessment is a certain percentage of the fair market value that is determined by local assessors to be the total taxable value of land and additions on the property. | Land | Improvement |
|---|---|---|---|---|
| 2024 | $1,524 | $41,066 | $784 | $40,282 |
| 2023 | $1,170 | $28,752 | $1,894 | $26,858 |
| 2022 | $855 | $28,752 | $1,894 | $26,858 |
| 2021 | $855 | $28,752 | $1,894 | $26,858 |
| 2020 | $856 | $28,752 | $1,894 | $26,858 |
| 2019 | $856 | $28,752 | $1,894 | $26,858 |
| 2018 | $1,236 | $28,752 | $1,894 | $26,858 |
| 2017 | $1,236 | $28,752 | $1,894 | $26,858 |
| 2016 | $890 | $29,804 | $1,894 | $27,910 |
| 2015 | -- | $29,803 | $1,894 | $27,910 |
| 2014 | -- | $29,804 | $1,894 | $27,910 |
Property History
| Date | Event | Price | Change | Sq Ft Price |
|---|---|---|---|---|
| 08/15/2025 08/15/25 | Sold | $148,000 | +2.1% | $94 / Sq Ft |
| 07/15/2025 07/15/25 | Pending | -- | -- | -- |
| 02/11/2025 02/11/25 | Price Changed | $145,000 | 0.0% | $92 / Sq Ft |
| 02/11/2025 02/11/25 | For Sale | $145,000 | -2.0% | $92 / Sq Ft |
| 02/11/2025 02/11/25 | Off Market | $148,000 | -- | -- |
| 02/10/2025 02/10/25 | For Sale | $145,000 | -10.6% | $92 / Sq Ft |
| 01/31/2025 01/31/25 | Off Market | $162,240 | -- | -- |
| 11/17/2024 11/17/24 | Price Changed | $162,240 | -4.0% | $103 / Sq Ft |
| 10/05/2024 10/05/24 | For Sale | $169,000 | 0.0% | $107 / Sq Ft |
| 09/23/2024 09/23/24 | Pending | -- | -- | -- |
| 08/02/2024 08/02/24 | For Sale | $169,000 | -- | $107 / Sq Ft |
Purchase History
| Date | Type | Sale Price | Title Company |
|---|---|---|---|
| Warranty Deed | $74,509 | -- | |
| Warranty Deed | $74,509 | -- | |
| Warranty Deed | $74,509 | -- |
Mortgage History
| Date | Status | Loan Amount | Loan Type |
|---|---|---|---|
| Previous Owner | $89,000 | VA | |
| Previous Owner | $88,000 | VA | |
| Previous Owner | $40,000 | Unknown |
Source: Tiftarea Board of REALTORS®
MLS Number: 137511
APN: A06-008
- 0 Eagle Ct Unit 135425
- 0 Eagle Ct Unit 135424
- 709 Story St
- 0 Story St
- 124 W End Ave
- 0 N Gordon St
- 7.02 ACRES Monroe Ave
- 0 W Ga Hwy 112 Unit 138621
- 335 Mclendon St
- 367 E Monroe Ave
- 220 E Williams Ave
- 411 Haley Ave
- 626 Grand St
- 647 Grand St
- 0 Randall H Whiddon Dr
- 330 Warwick Hwy
- 00 Randall H Whiddon Dr
- 916 Randall H Whiddon Dr
- 727 Donna Ave
- 240 Whittle Cir






