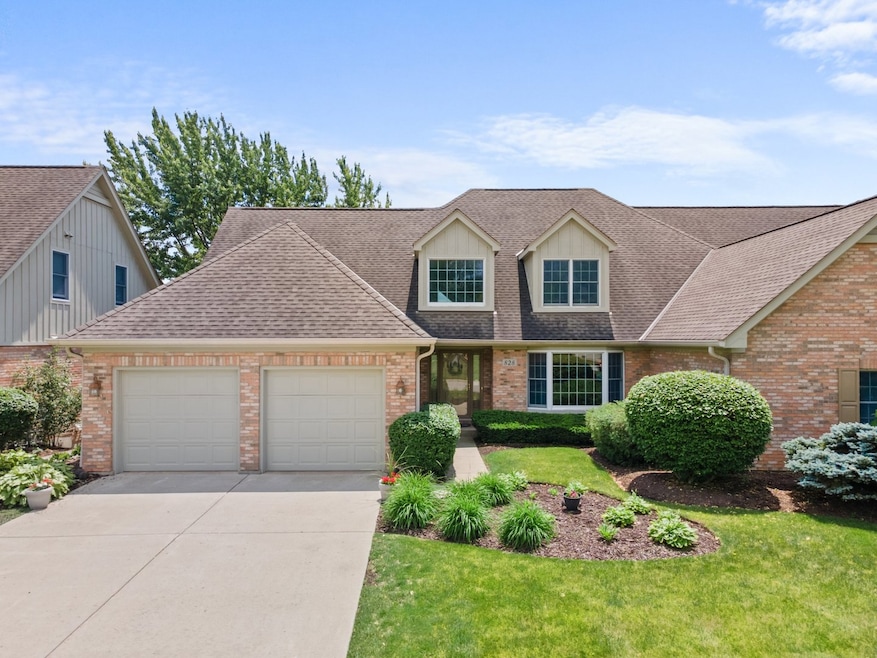
828 Wedgewood Dr Crystal Lake, IL 60014
Estimated payment $4,028/month
Highlights
- Waterfront
- Deck
- Wood Flooring
- Crystal Lake Central High School Rated A
- Living Room with Fireplace
- Main Floor Bedroom
About This Home
This beautiful home features floor-to-ceiling windows in the living room, perfectly framing a cozy gas log fireplace. The hardwood floors in the main living areas are in excellent condition and move-in ready. The spacious eat-in kitchen offers an island, pantry closet, and plenty of overhead lighting. The first-floor master bedroom boasts vaulted ceilings and stunning waterfront views. Enjoy a large screened-in porch on either the first floor or basement level. The second floor includes two oversized rooms and a shared full bath. Storage is abundant throughout, with additional spaces like a first-floor den/office and laundry area. The walkout basement presents endless possibilities for expanding your living area, complete with a bathroom rough-in and another fireplace. Situated in a private and serene location, this home offers low maintenance and plenty to enjoy. Recent updates include a 2017 HVAC & Central Air, a 2011 water heater, and a deck replaced in 2021.
Listing Agent
@properties Christie's International Real Estate License #475157966 Listed on: 07/10/2025

Townhouse Details
Home Type
- Townhome
Est. Annual Taxes
- $11,857
Year Built
- Built in 1998
Lot Details
- Lot Dimensions are 138 x 50 x 133 x 46
- Waterfront
- End Unit
HOA Fees
Parking
- 2 Car Garage
- Parking Included in Price
Home Design
- Half Duplex
- Brick Exterior Construction
- Asphalt Roof
Interior Spaces
- 2,683 Sq Ft Home
- 2-Story Property
- Ceiling Fan
- Wood Burning Fireplace
- Fireplace With Gas Starter
- Family Room
- Living Room with Fireplace
- 2 Fireplaces
- Formal Dining Room
- Den
- Screened Porch
Kitchen
- Range
- Microwave
- Dishwasher
Flooring
- Wood
- Carpet
- Ceramic Tile
Bedrooms and Bathrooms
- 3 Bedrooms
- 3 Potential Bedrooms
- Main Floor Bedroom
- Walk-In Closet
- Bathroom on Main Level
- Dual Sinks
- Whirlpool Bathtub
- Separate Shower
Laundry
- Laundry Room
- Dryer
- Washer
Basement
- Sump Pump
- Fireplace in Basement
Home Security
Outdoor Features
- Deck
- Patio
Schools
- South Elementary School
- Richard F Bernotas Middle School
- Crystal Lake Central High School
Utilities
- Central Air
- Heating System Uses Natural Gas
- Water Softener is Owned
- Cable TV Available
Listing and Financial Details
- Senior Tax Exemptions
- Homeowner Tax Exemptions
Community Details
Overview
- Association fees include insurance, exterior maintenance, lawn care, snow removal
- 2 Units
- Jamie Mang Association, Phone Number (815) 526-4039
- Wedgewood Subdivision, A Villa Floorplan
- Property managed by Northwest Property Management
Pet Policy
- Dogs and Cats Allowed
Security
- Carbon Monoxide Detectors
Map
Home Values in the Area
Average Home Value in this Area
Tax History
| Year | Tax Paid | Tax Assessment Tax Assessment Total Assessment is a certain percentage of the fair market value that is determined by local assessors to be the total taxable value of land and additions on the property. | Land | Improvement |
|---|---|---|---|---|
| 2024 | $11,857 | $157,425 | $6,521 | $150,904 |
| 2023 | $10,099 | $141,417 | $5,858 | $135,559 |
| 2022 | $11,516 | $128,771 | $5,334 | $123,437 |
| 2021 | $11,604 | $121,277 | $5,024 | $116,253 |
| 2020 | $11,439 | $118,043 | $4,890 | $113,153 |
| 2019 | $11,320 | $115,029 | $4,765 | $110,264 |
| 2018 | $12,061 | $119,565 | $5,363 | $114,202 |
| 2017 | $10,879 | $112,680 | $5,054 | $107,626 |
| 2016 | $10,739 | $107,131 | $4,805 | $102,326 |
| 2013 | -- | $108,742 | $20,931 | $87,811 |
Property History
| Date | Event | Price | Change | Sq Ft Price |
|---|---|---|---|---|
| 07/12/2025 07/12/25 | Pending | -- | -- | -- |
| 07/10/2025 07/10/25 | Price Changed | $487,500 | 0.0% | $182 / Sq Ft |
| 07/10/2025 07/10/25 | For Sale | $487,500 | +34.7% | $182 / Sq Ft |
| 10/07/2021 10/07/21 | Sold | $362,000 | +0.6% | $135 / Sq Ft |
| 09/05/2021 09/05/21 | Pending | -- | -- | -- |
| 09/02/2021 09/02/21 | For Sale | $359,900 | -- | $134 / Sq Ft |
Purchase History
| Date | Type | Sale Price | Title Company |
|---|---|---|---|
| Deed | $362,000 | First American Title | |
| Deed | $356,500 | First American | |
| Trustee Deed | $275,000 | Northern Land Title Corp | |
| Trustee Deed | -- | Northern Land Title Corp |
Mortgage History
| Date | Status | Loan Amount | Loan Type |
|---|---|---|---|
| Previous Owner | $252,800 | No Value Available |
Similar Homes in Crystal Lake, IL
Source: Midwest Real Estate Data (MRED)
MLS Number: 12318771
APN: 18-12-226-029
- 812 Wedgewood Dr
- 1025 Wedgewood Dr
- 362 Oxford Ln
- 7165 Bannockburn Cir
- 1232 Walnut Glen Dr Unit 8C
- 851 Crabapple Dr Unit 3
- 969 Camelot Place
- 421 Elmwood Ave
- 7240 Bannockburn Cir
- 7270 Bannockburn Cir
- 7380 Bannockburn Cir
- 720 Saint Andrews Ln Unit 16
- 691 Lake Ave
- 740 Saint Andrews Ln Unit 5
- 846 Boxwood Dr
- 1035 Autumn Dr
- 7620 Pheasant Dr
- 929 Golf Course Rd Unit 4
- Lot 16 and 17 Millard Ave
- Lots 21-23 Corrine Ave






