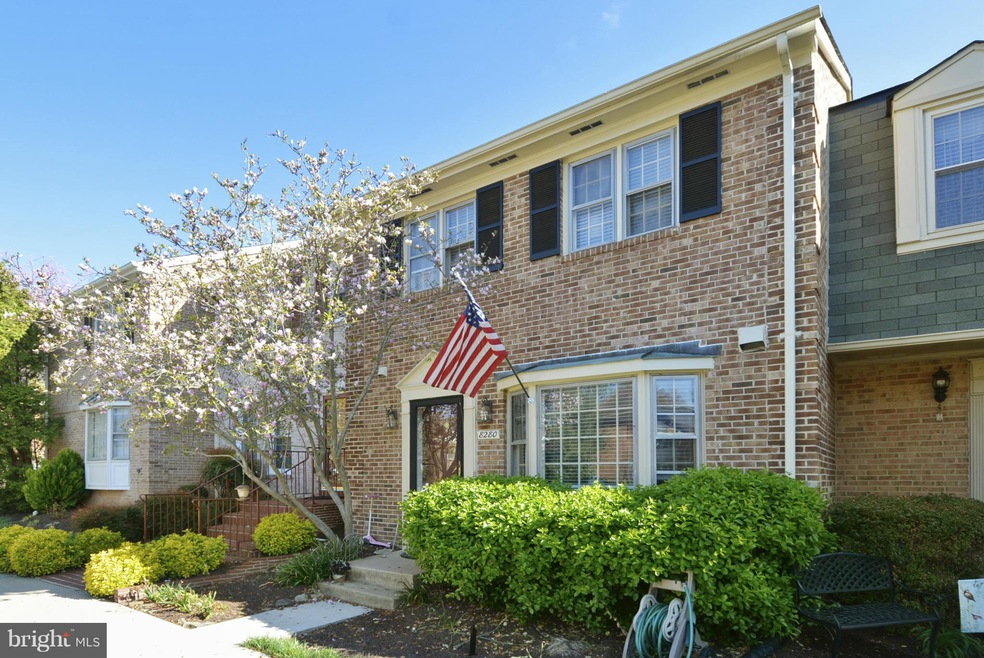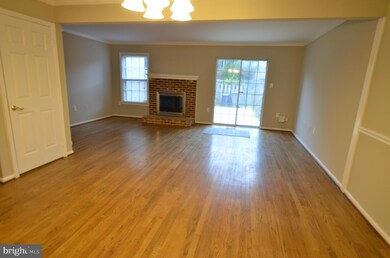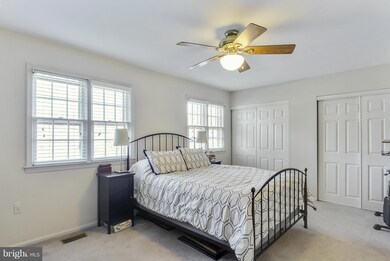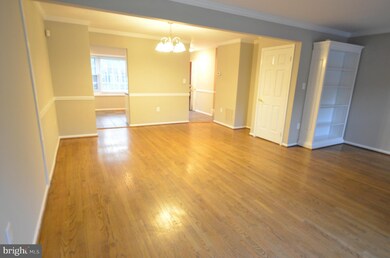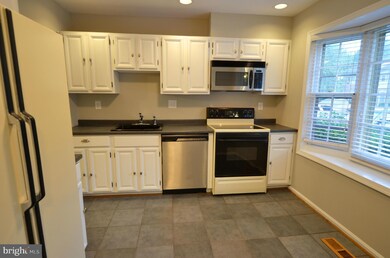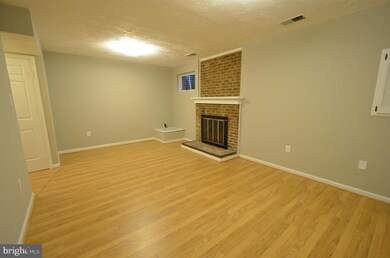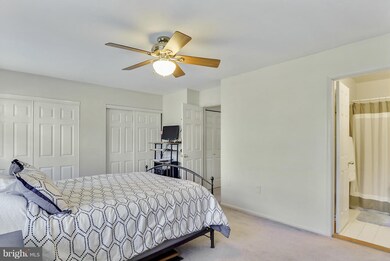
8280 Clifton Farm Ct Alexandria, VA 22306
Highlights
- Private Pool
- Colonial Architecture
- En-Suite Primary Bedroom
- Stratford Landing Elementary School Rated A-
- 2 Fireplaces
- Forced Air Heating and Cooling System
About This Home
As of May 2020Black Friday Special! Spacious 4 BR 3.5 BA TH in peaceful community near Fort Belvoir and Old Town Alexandria. Professionally painted. Hardwood+ceramic flooring, new light fixtures, wood blind window treatments, two fireplaces, new decking, fenced yard backs to common green area with walking paths, creek. Full finished basement with 4th bedroom and full bath. Community tennis courts and pool.
Townhouse Details
Home Type
- Townhome
Est. Annual Taxes
- $4,234
Year Built
- Built in 1978
Lot Details
- 1,440 Sq Ft Lot
- Two or More Common Walls
HOA Fees
- $93 Monthly HOA Fees
Parking
- 2 Assigned Parking Spaces
Home Design
- Colonial Architecture
- Brick Exterior Construction
Interior Spaces
- Property has 3 Levels
- 2 Fireplaces
- Family Room
- Combination Dining and Living Room
- Utility Room
Kitchen
- Electric Oven or Range
- Microwave
- Dishwasher
- Disposal
Bedrooms and Bathrooms
- 4 Bedrooms
- En-Suite Primary Bedroom
- 3.5 Bathrooms
Laundry
- Dryer
- Washer
Improved Basement
- Heated Basement
- Sump Pump
- Basement Windows
Pool
- Private Pool
Schools
- Stratford Landing Elementary School
- West Potomac High School
Utilities
- Forced Air Heating and Cooling System
- Electric Water Heater
Community Details
- Huntington At Mt Vernon Subdivision
Listing and Financial Details
- Tax Lot 36A
- Assessor Parcel Number 102-3-22- -36A
Ownership History
Purchase Details
Home Financials for this Owner
Home Financials are based on the most recent Mortgage that was taken out on this home.Purchase Details
Home Financials for this Owner
Home Financials are based on the most recent Mortgage that was taken out on this home.Purchase Details
Home Financials for this Owner
Home Financials are based on the most recent Mortgage that was taken out on this home.Purchase Details
Home Financials for this Owner
Home Financials are based on the most recent Mortgage that was taken out on this home.Purchase Details
Home Financials for this Owner
Home Financials are based on the most recent Mortgage that was taken out on this home.Similar Homes in Alexandria, VA
Home Values in the Area
Average Home Value in this Area
Purchase History
| Date | Type | Sale Price | Title Company |
|---|---|---|---|
| Deed | $480,000 | Mbh Settlement Group Lc | |
| Warranty Deed | $393,500 | Central Title | |
| Warranty Deed | $384,350 | -- | |
| Deed | $325,000 | -- | |
| Deed | $178,500 | -- |
Mortgage History
| Date | Status | Loan Amount | Loan Type |
|---|---|---|---|
| Open | $432,000 | New Conventional | |
| Previous Owner | $373,825 | New Conventional | |
| Previous Owner | $326,650 | New Conventional | |
| Previous Owner | $260,000 | New Conventional | |
| Previous Owner | $177,000 | No Value Available |
Property History
| Date | Event | Price | Change | Sq Ft Price |
|---|---|---|---|---|
| 05/01/2020 05/01/20 | Sold | $480,000 | +1.1% | $303 / Sq Ft |
| 03/20/2020 03/20/20 | For Sale | $474,900 | -1.1% | $300 / Sq Ft |
| 03/20/2020 03/20/20 | Off Market | $480,000 | -- | -- |
| 02/15/2017 02/15/17 | Sold | $393,500 | -1.4% | $232 / Sq Ft |
| 01/14/2017 01/14/17 | Pending | -- | -- | -- |
| 11/24/2016 11/24/16 | Price Changed | $399,000 | -1.5% | $236 / Sq Ft |
| 09/20/2016 09/20/16 | Price Changed | $405,000 | -2.4% | $239 / Sq Ft |
| 08/26/2016 08/26/16 | Price Changed | $415,000 | -2.0% | $245 / Sq Ft |
| 07/21/2016 07/21/16 | Price Changed | $423,500 | 0.0% | $250 / Sq Ft |
| 07/21/2016 07/21/16 | For Sale | $423,500 | +7.6% | $250 / Sq Ft |
| 07/11/2016 07/11/16 | Off Market | $393,500 | -- | -- |
| 04/01/2016 04/01/16 | For Sale | $427,500 | 0.0% | $252 / Sq Ft |
| 07/01/2014 07/01/14 | Rented | $2,200 | 0.0% | -- |
| 06/21/2014 06/21/14 | Under Contract | -- | -- | -- |
| 05/31/2014 05/31/14 | For Rent | $2,200 | -- | -- |
Tax History Compared to Growth
Tax History
| Year | Tax Paid | Tax Assessment Tax Assessment Total Assessment is a certain percentage of the fair market value that is determined by local assessors to be the total taxable value of land and additions on the property. | Land | Improvement |
|---|---|---|---|---|
| 2024 | $6,603 | $522,020 | $139,000 | $383,020 |
| 2023 | $6,046 | $492,340 | $131,000 | $361,340 |
| 2022 | $6,105 | $492,340 | $131,000 | $361,340 |
| 2021 | $5,789 | $459,250 | $105,000 | $354,250 |
| 2020 | $5,749 | $454,480 | $104,000 | $350,480 |
| 2019 | $5,342 | $418,800 | $104,000 | $314,800 |
| 2018 | $4,769 | $414,680 | $103,000 | $311,680 |
| 2017 | $4,669 | $372,470 | $97,000 | $275,470 |
| 2016 | $4,660 | $372,470 | $97,000 | $275,470 |
| 2015 | $4,234 | $348,450 | $91,000 | $257,450 |
| 2014 | $4,185 | $344,900 | $90,000 | $254,900 |
Agents Affiliated with this Home
-

Seller's Agent in 2020
Laura Dunkel
Long & Foster
(703) 217-8971
3 Total Sales
-

Buyer's Agent in 2020
Martine Irmer
McEnearney Associates
(703) 346-7283
2 in this area
80 Total Sales
-

Seller's Agent in 2017
Michael Gailliot
Century 21 New Millennium
(571) 485-0070
16 Total Sales
Map
Source: Bright MLS
MLS Number: 1001922369
APN: 1023-22-0036A
- 8259 Cedar Landing Ct
- 8222 Doctor Craik Ct
- 2759 Carter Farm Ct
- 2815 Bass Ct
- 8314 Wagon Wheel Rd
- 2314 Apple Hill Rd
- 8036 Holland Rd
- 2817 Derek Rd
- 2232 Candlewood Dr
- 8426 Blakiston Ln
- 2402 Parkers Ln
- 8345 Orange Ct
- 8407 Brewster Dr
- 3206 Ayers Dr
- 2907 Dumas St
- 2413 Childs Ln
- 3404 Ramsgate Terrace
- 3017 Battersea Ln
- 3416 Sunny View Dr
- 2007 Cool Spring Dr
