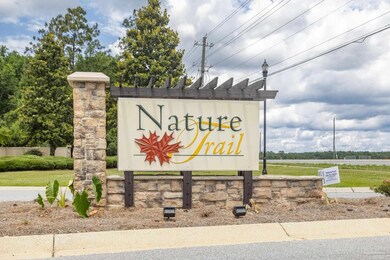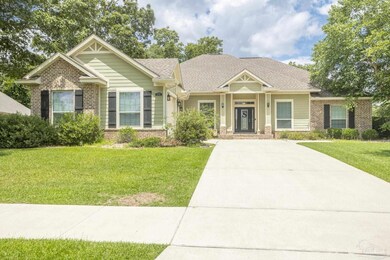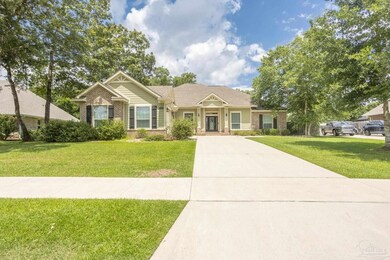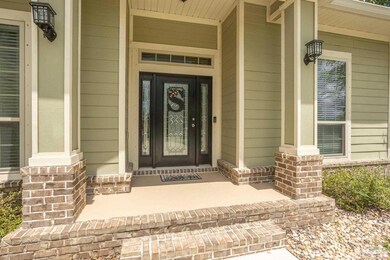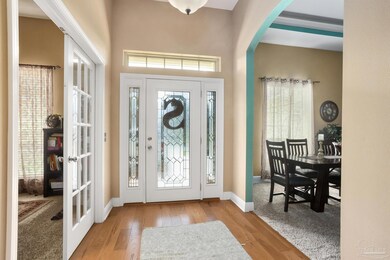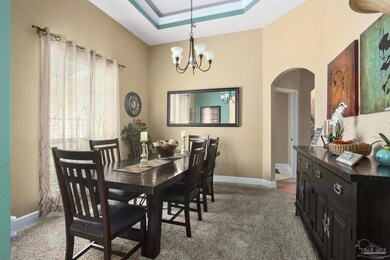
8280 Foxtail Loop Pensacola, FL 32526
Northwest Pensacola NeighborhoodHighlights
- Fitness Center
- Traditional Architecture
- High Ceiling
- Gated Community
- Wood Flooring
- Granite Countertops
About This Home
As of July 2022AMAZING HOME IN GATED NATURE TRAIL!! THIS 4/3 BRICK HOME HOSTS SOMETHING FOR ANYONE!! As you approach the home, the traditional style and beauty of this property invites you to see more! The two car garage is a side entry and spacious with extra storage. As you enter the home's Foyer, you have a formal Dining Room to the left and Office/Study with glass paned French Doors to the right - IDEAL for a home office setup or any purpose! The flooring in the home consists of Hardwood, Tile and Carpet in the Bedrooms. There is TRUE CONNECTION AND FUNCTION throughout the common spaces and an OPEN CONCEPT KITCHEN! From the Foyer you enter the Great Room that is spacious with a BRICK trimmed opening into the Kitchen. The Kitchen hosts a LARGE Island perfect for working and entertaining on any level! Granite counter surfaces and Stainless Appliances grace the Rich Stained Cabinetry - Corner Pantry - Kitchen Sink space overlooks the LARGE SCREEN ENCLOSED PORCH via a HUGE Full-View Window with views into the Backyard area. The Main Bedroom features a Trey ceiling with Crown Molding and French Doors leading to the Screen Enclosed Porch. Entrance to the Main Bathroom from the Main Bedroom hosts a double vanity with Granite Counters, Separate Shower, Soaking Tub, Water Closet and LARGE Walk-In Closet. ALL Bedrooms in the home yield great privacy as they are split in location. The Backyard space is generous with Yard Building ideal for lawn equipment and additional storage, private feeling here for outdoor entertaining and relaxing! There is truly something for EVERYONE in this home and its' floor plan! See the Interior 3D Virtual Tour through the link provided. Nature Trail is located conveniently to I-10 and easily 20 minutes to Downtown Pensacola and beyond to our beautiful Beaches. Community Clubhouse, Pool and Tennis Courts are close-by to enjoy those amenities! Take the time to tour this AMAZING home and grounds to see all it offers!!!
Last Agent to Sell the Property
Coldwell Banker Realty Brokerage Phone: 850-432-5300 Listed on: 06/11/2022

Home Details
Home Type
- Single Family
Est. Annual Taxes
- $6,583
Year Built
- Built in 2013
Lot Details
- 0.38 Acre Lot
- Back Yard Fenced
- Interior Lot
HOA Fees
- $127 Monthly HOA Fees
Parking
- 2 Car Garage
- Side or Rear Entrance to Parking
- Garage Door Opener
Home Design
- Traditional Architecture
- Slab Foundation
- Frame Construction
- Shingle Roof
- Ridge Vents on the Roof
Interior Spaces
- 2,588 Sq Ft Home
- 1-Story Property
- Crown Molding
- High Ceiling
- Ceiling Fan
- Fireplace
- Double Pane Windows
- Blinds
- Insulated Doors
- Formal Dining Room
- Home Office
- Screened Porch
- Storage
- Inside Utility
- Fire and Smoke Detector
Kitchen
- Breakfast Area or Nook
- Built-In Microwave
- Dishwasher
- Kitchen Island
- Granite Countertops
- Disposal
Flooring
- Wood
- Carpet
- Tile
Bedrooms and Bathrooms
- 4 Bedrooms
- Walk-In Closet
- Dressing Area
- 3 Full Bathrooms
- Granite Bathroom Countertops
- Tile Bathroom Countertop
- Dual Vanity Sinks in Primary Bathroom
- Soaking Tub
- Separate Shower
Laundry
- Laundry Room
- Washer and Dryer Hookup
Schools
- Beulah Elementary And Middle School
- Pine Forest High School
Utilities
- Central Air
- Heating System Uses Natural Gas
- Baseboard Heating
- Underground Utilities
- Gas Water Heater
- High Speed Internet
- Cable TV Available
Additional Features
- Energy-Efficient Insulation
- Rain Gutters
Listing and Financial Details
- Assessor Parcel Number 091S314200230013
Community Details
Overview
- Association fees include recreation facility
- Nature Trail Subdivision
Recreation
- Tennis Courts
- Fitness Center
- Community Pool
Security
- Gated Community
Ownership History
Purchase Details
Home Financials for this Owner
Home Financials are based on the most recent Mortgage that was taken out on this home.Purchase Details
Home Financials for this Owner
Home Financials are based on the most recent Mortgage that was taken out on this home.Purchase Details
Home Financials for this Owner
Home Financials are based on the most recent Mortgage that was taken out on this home.Purchase Details
Similar Homes in Pensacola, FL
Home Values in the Area
Average Home Value in this Area
Purchase History
| Date | Type | Sale Price | Title Company |
|---|---|---|---|
| Warranty Deed | $625,000 | None Listed On Document | |
| Warranty Deed | -- | Stacy St Germain Pa | |
| Warranty Deed | $346,400 | Clear Title Of Northwest Fl | |
| Corporate Deed | $58,500 | None Available |
Mortgage History
| Date | Status | Loan Amount | Loan Type |
|---|---|---|---|
| Open | $625,000 | Balloon | |
| Previous Owner | $289,315 | VA | |
| Previous Owner | $346,356 | VA |
Property History
| Date | Event | Price | Change | Sq Ft Price |
|---|---|---|---|---|
| 06/27/2025 06/27/25 | For Sale | $650,000 | +4.0% | $260 / Sq Ft |
| 07/28/2022 07/28/22 | Sold | $625,000 | +3.3% | $241 / Sq Ft |
| 06/19/2022 06/19/22 | Pending | -- | -- | -- |
| 06/11/2022 06/11/22 | For Sale | $604,900 | +74.6% | $234 / Sq Ft |
| 10/29/2014 10/29/14 | Sold | $346,356 | +3.9% | $134 / Sq Ft |
| 09/03/2014 09/03/14 | Pending | -- | -- | -- |
| 08/06/2013 08/06/13 | For Sale | $333,267 | -- | $129 / Sq Ft |
Tax History Compared to Growth
Tax History
| Year | Tax Paid | Tax Assessment Tax Assessment Total Assessment is a certain percentage of the fair market value that is determined by local assessors to be the total taxable value of land and additions on the property. | Land | Improvement |
|---|---|---|---|---|
| 2024 | $6,583 | $487,278 | $100,000 | $387,278 |
| 2023 | $6,583 | $486,831 | $75,000 | $411,831 |
| 2022 | $3,476 | $300,282 | $0 | $0 |
| 2021 | $3,473 | $291,536 | $0 | $0 |
| 2020 | $3,372 | $287,511 | $0 | $0 |
| 2019 | $3,313 | $281,047 | $0 | $0 |
| 2018 | $3,309 | $275,807 | $0 | $0 |
| 2017 | $3,302 | $270,135 | $0 | $0 |
| 2016 | $3,279 | $264,579 | $0 | $0 |
| 2015 | $3,281 | $262,740 | $0 | $0 |
| 2014 | $822 | $54,000 | $0 | $0 |
Agents Affiliated with this Home
-
T
Seller's Agent in 2025
TAYLOR Miller
EXP Realty, LLC
-
N
Seller's Agent in 2022
NEWELL HUTCHINSON
Coldwell Banker Realty
-
K
Buyer's Agent in 2022
KELLI MARTINEZ
RE/MAX
-
D
Seller's Agent in 2014
DAVID TAYLOR
One Palafox Properties, LLC
-
G
Buyer's Agent in 2014
GORDON DEY
EXP Realty, LLC
Map
Source: Pensacola Association of REALTORS®
MLS Number: 610484
APN: 09-1S-31-4200-230-013
- 8297 Foxtail Loop
- 8315 Foxtail Loop
- 8158 Foxtail Loop
- 5837 Dahoon Dr
- 8171 Foxtail Loop
- 8757 Spider Lily Way
- 8462 Salt Grass Dr W
- 5718 Sparkleberry Ln
- 8508 Salt Grass Dr W
- 8695 Foxtail Loop
- 5961 Dahoon Dr
- 8402 Foxtail Loop
- 8667 Salt Grass Dr
- 8664 Foxtail Loop
- 8414 Foxtail Loop
- 8901 Salt Grass Dr
- 8926 Salt Grass Dr
- 8419 Foxtail Loop
- 6036 Dahoon Dr
- 5816 Forest Ridge Dr

