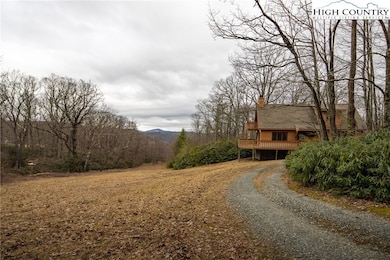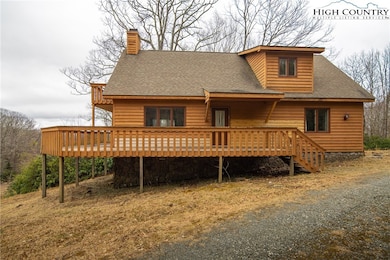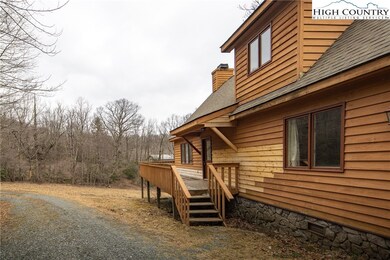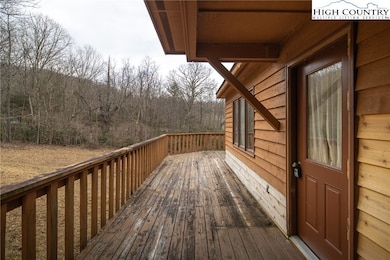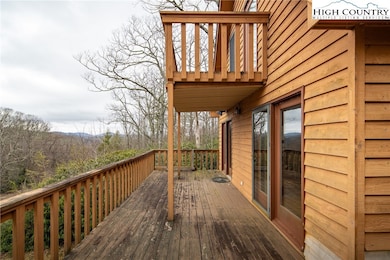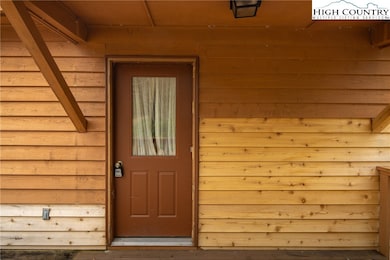8280 Hemlock Ridge Rd Blowing Rock, NC 28605
Estimated payment $2,689/month
Highlights
- Sauna
- Mountain Architecture
- Open Patio
- Gated Community
- Porch
- Forced Air Heating System
About This Home
Explore a peaceful mountain residence in the Lost Creek neighborhood, conveniently located between Blowing Rock and Linville. This welcoming 3-bedroom, 2-bathroom home offers versatility as either a weekend escape or a permanent mountain dwelling. The property includes expansive open deck spaces and a level to gently sloping lot, providing a prime canvas for creating exceptional outdoor living environments. This residence offers a solid foundation and a functional floor plan, ready for personalized updates. The open-concept layout seamlessly integrates the kitchen, dining, and living areas, extending onto the decks for seamless indoor-outdoor living, ideal for hosting gatherings year-round. The upper level provides a spacious primary bedroom suite and a flexible loft area, complete with a unique built-in sauna, establishing a private relaxation zone. This home caters to those desiring a tranquil mountain lifestyle with easy access to Blowing Rock, Linville, and the broader High Country region. Lost Creek's rental policy, allowing short-term and long-term rentals with a 7-night minimum, combined with its prime location and setting, offers income-generating potential for part-time residents. Arrange a showing today and begin realizing your mountain living dreams!
Listing Agent
Keller Williams High Country Brokerage Phone: (828) 406-6158 Listed on: 03/05/2025

Home Details
Home Type
- Single Family
Est. Annual Taxes
- $1,437
Year Built
- Built in 1991
Lot Details
- 0.82 Acre Lot
- Property fronts a private road
HOA Fees
- $92 Monthly HOA Fees
Home Design
- Mountain Architecture
- Wood Frame Construction
- Shingle Roof
- Architectural Shingle Roof
- Wood Siding
Interior Spaces
- 1,765 Sq Ft Home
- 2-Story Property
- Wood Burning Fireplace
- Stone Fireplace
- Sauna
- Crawl Space
Kitchen
- Gas Range
- Recirculated Exhaust Fan
- Microwave
- Dishwasher
- Disposal
Bedrooms and Bathrooms
- 3 Bedrooms
- 2 Full Bathrooms
Laundry
- Laundry on main level
- Dryer
- Washer
Parking
- No Garage
- Private Parking
- Gravel Driveway
Outdoor Features
- Open Patio
- Porch
Schools
- Gamewell Elementary School
- West Caldwell High School
Utilities
- No Cooling
- Forced Air Heating System
- Heating System Uses Propane
- Private Water Source
- Well
- Electric Water Heater
- Septic Tank
- Septic System
- Private Sewer
Listing and Financial Details
- Long Term Rental Allowed
- Assessor Parcel Number 1886.00 19 8399
Community Details
Overview
- Lost Creek Subdivision
Security
- Gated Community
Map
Home Values in the Area
Average Home Value in this Area
Tax History
| Year | Tax Paid | Tax Assessment Tax Assessment Total Assessment is a certain percentage of the fair market value that is determined by local assessors to be the total taxable value of land and additions on the property. | Land | Improvement |
|---|---|---|---|---|
| 2025 | $1,464 | $319,900 | $44,500 | $275,400 |
| 2024 | $1,464 | $195,400 | $44,500 | $150,900 |
| 2023 | $1,464 | $195,400 | $44,500 | $150,900 |
| 2022 | $1,435 | $195,400 | $44,500 | $150,900 |
| 2021 | $1,435 | $195,400 | $44,500 | $150,900 |
| 2020 | $1,591 | $212,700 | $89,300 | $123,400 |
| 2019 | $1,591 | $212,700 | $89,300 | $123,400 |
| 2018 | $1,591 | $212,700 | $0 | $0 |
| 2017 | $1,496 | $212,700 | $0 | $0 |
| 2016 | $1,487 | $212,700 | $0 | $0 |
| 2015 | $1,418 | $212,700 | $0 | $0 |
| 2014 | $1,418 | $212,700 | $0 | $0 |
Property History
| Date | Event | Price | List to Sale | Price per Sq Ft | Prior Sale |
|---|---|---|---|---|---|
| 10/01/2025 10/01/25 | Price Changed | $469,000 | -6.0% | $266 / Sq Ft | |
| 03/25/2025 03/25/25 | Price Changed | $499,000 | -9.1% | $283 / Sq Ft | |
| 03/05/2025 03/05/25 | For Sale | $549,000 | +124.1% | $311 / Sq Ft | |
| 11/17/2016 11/17/16 | Sold | $245,000 | 0.0% | $159 / Sq Ft | View Prior Sale |
| 10/18/2016 10/18/16 | Pending | -- | -- | -- | |
| 09/18/2016 09/18/16 | For Sale | $245,000 | -- | $159 / Sq Ft |
Purchase History
| Date | Type | Sale Price | Title Company |
|---|---|---|---|
| Warranty Deed | $245,000 | None Available |
Source: High Country Association of REALTORS®
MLS Number: 254079
APN: 02-23-1-8
- 8558 Dancing Bear Ln
- R49,50/ 51 Hemlock Ridge Rd
- 5071 Little Mountain Dr
- TBD Jewel Weed Ln
- 24 Hermitage Ln
- 133 Wild Apple Dr
- 2994 Holloway Mountain Rd
- Lot 18 Chickasaw Trail
- TBD Chickasaw Trail
- 164 Keowee Camp Ln
- 1395 Pilot Ridge Rd
- 28 Chickasaw Trail
- TBD Canyon Gap Unit I-3
- Lot 85 Sweet Pea
- TBD Canyon Gap Unit H-1
- TBD Canyon Gap Unit H-2
- TBD Canyon Gap Unit H-4
- Lot 12 Cielo Rd
- TBD Highland Lakes Rd
- TBD Canyon Gap Unit I-1
- 10884 Nc Highway 105 S
- 82 Creekside Dr Unit Ski Country Condominiums
- 2780 Tynecastle Hwy
- 135 Caleb Dr Unit 4
- 100 Moss Ridge Unit FL9-ID1039609P
- 187 Pine Village Unit 1
- 530 Marion Cornett Rd
- 100 High Country Square
- 157 Cliff Ln Unit 1
- 135A Wapiti Way Unit A
- 5844 Blowing Rock Blvd Unit 19
- 197 Old Us Highway 321
- 1776 Beech Mountain Pkwy
- 615 Fallview Ln
- 1412 Deck Hill Rd
- 156 Tulip Tree Ln
- 2348 N Carolina 105 Unit 11
- 247 Homespun Hills Rd Unit 3 Right Unit
- 153 Crossing Way
- 206 Rushing Creek Dr

