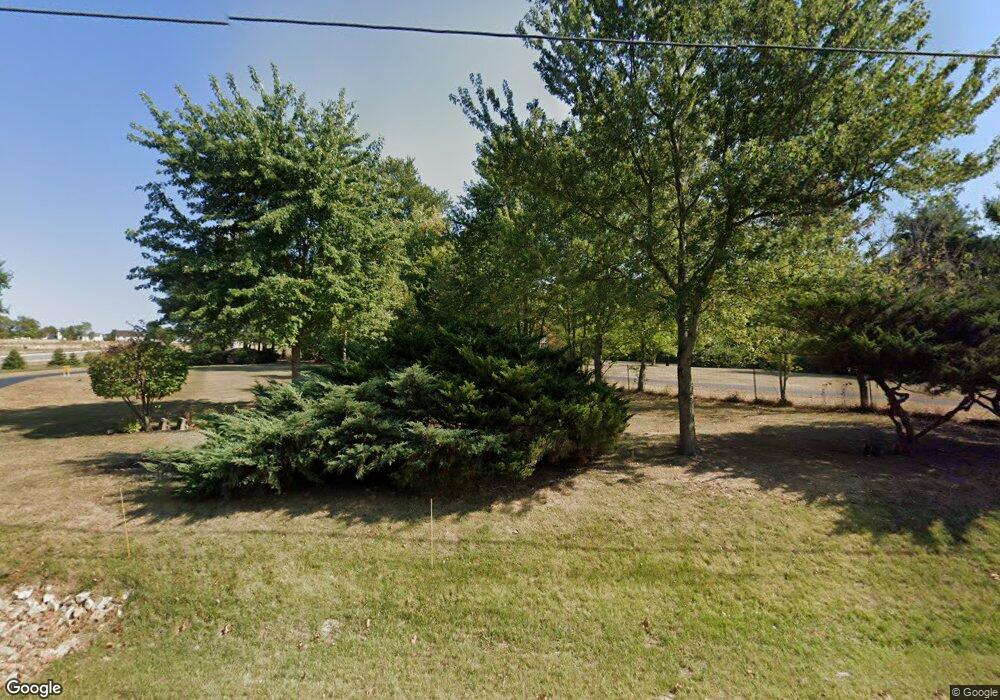8280 Hill Rd Canal Winchester, OH 43110
Estimated Value: $332,000 - $424,000
3
Beds
1
Bath
1,607
Sq Ft
$233/Sq Ft
Est. Value
About This Home
This home is located at 8280 Hill Rd, Canal Winchester, OH 43110 and is currently estimated at $374,069, approximately $232 per square foot. 8280 Hill Rd is a home located in Fairfield County with nearby schools including Winchester Trail Elementary School, Indian Trail Elementary School, and Canal Winchester Middle School.
Ownership History
Date
Name
Owned For
Owner Type
Purchase Details
Closed on
Oct 6, 2020
Sold by
Given Not
Bought by
Will-King Linda A
Current Estimated Value
Purchase Details
Closed on
Nov 30, 1993
Sold by
Brown William C
Bought by
Will Linda A
Purchase Details
Closed on
May 29, 1990
Create a Home Valuation Report for This Property
The Home Valuation Report is an in-depth analysis detailing your home's value as well as a comparison with similar homes in the area
Home Values in the Area
Average Home Value in this Area
Purchase History
| Date | Buyer | Sale Price | Title Company |
|---|---|---|---|
| Will-King Linda A | -- | -- | |
| Will Linda A | $107,000 | -- | |
| -- | $86,000 | -- |
Source: Public Records
Tax History Compared to Growth
Tax History
| Year | Tax Paid | Tax Assessment Tax Assessment Total Assessment is a certain percentage of the fair market value that is determined by local assessors to be the total taxable value of land and additions on the property. | Land | Improvement |
|---|---|---|---|---|
| 2024 | $8,571 | $80,220 | $28,880 | $51,340 |
| 2023 | $4,060 | $80,220 | $28,880 | $51,340 |
| 2022 | $4,330 | $80,220 | $28,880 | $51,340 |
| 2021 | $3,487 | $60,150 | $23,100 | $37,050 |
| 2020 | $3,725 | $60,150 | $23,100 | $37,050 |
| 2019 | $3,937 | $60,150 | $23,100 | $37,050 |
| 2018 | $3,342 | $48,450 | $21,180 | $27,270 |
| 2017 | $3,349 | $50,480 | $20,650 | $29,830 |
| 2016 | $3,454 | $50,480 | $20,650 | $29,830 |
| 2015 | $3,360 | $49,180 | $20,650 | $28,530 |
| 2014 | $3,269 | $49,180 | $20,650 | $28,530 |
| 2013 | $3,269 | $49,180 | $20,650 | $28,530 |
Source: Public Records
Map
Nearby Homes
- Birmingham Plan at South Hampton
- Rockford Plan at South Hampton
- Valencia Plan at South Hampton
- Austin Plan at South Hampton
- Abington Plan at South Hampton
- Irving Plan at South Hampton
- Carlisle Plan at South Hampton
- Chattanooga Plan at South Hampton
- Longwood Plan at South Hampton
- Glendale Plan at South Hampton
- Somerset Plan at South Hampton
- Sanibel Plan at South Hampton
- Avalon Plan at South Hampton
- Miramar Plan at South Hampton
- 9121 Crescent View Dr
- Iris with Full Basement Plan at Greengate Cove
- Marigold with Full Basement Plan at Greengate Cove
- Lily with Full Basement Plan at Greengate Cove
- 9068 Cresent View Dr NW
- 9068 Crescent View Dr
- 8243 Hill Rd
- 8231 Hill Rd
- 8263 Hill Rd
- 8201 Hill Rd
- 9226 Crescent View Dr NW Unit 38502232
- 9226 Crescent View Dr NW Unit 38502222
- 9226 Crescent View Dr NW Unit 38502216
- 9226 Crescent View Dr NW Unit 38501209
- 9226 Crescent View Dr NW Unit 38501150
- 9226 Crescent View Dr NW Unit 38501120
- 9226 Crescent View Dr NW Unit 38501055
- 9226 Crescent View Dr NW Unit 38501036
- 9226 Crescent View Dr NW Unit 38500916
- 9226 Crescent View Dr NW Unit 38500560
- 9226 Crescent View Dr NW Unit 38500554
- 9226 Crescent View Dr NW Unit 38500535
- 9226 Crescent View Dr NW Unit 38500523
- 9226 Crescent View Dr NW Unit 38500481
- 9226 Crescent View Dr NW Unit 38500440
- 9226 Crescent View Dr NW
