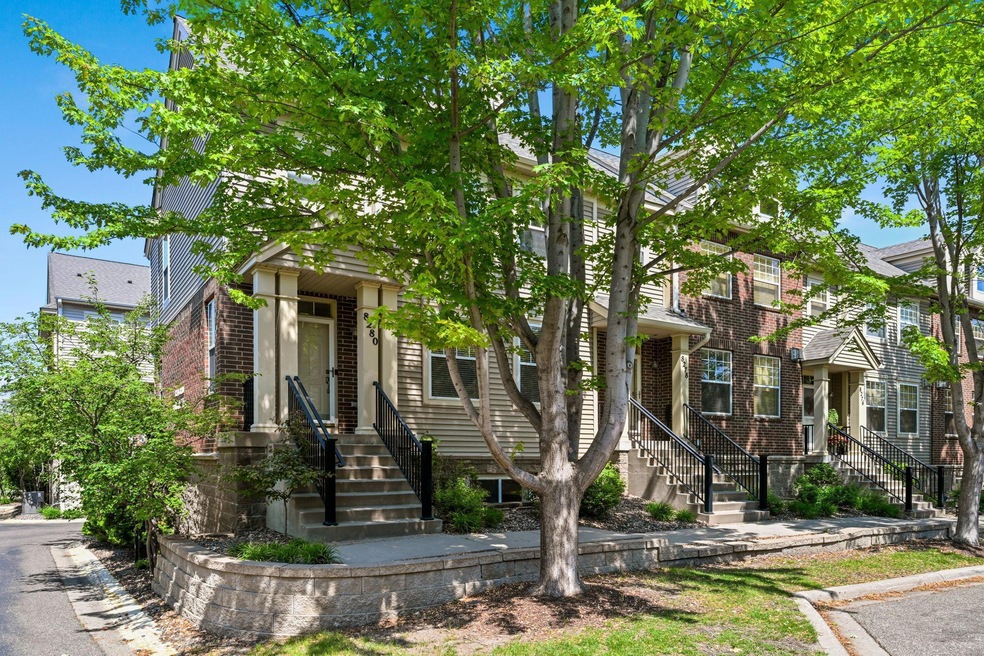
8280 Labont Way Eden Prairie, MN 55344
Highlights
- Deck
- 2 Car Attached Garage
- Forced Air Heating and Cooling System
- Forest Hills Elementary School Rated A
- Living Room
About This Home
As of August 2025Rare Find in Hartford Commons – 4BR End Unit with Modern Updates!
Welcome to 8280 Labont Way – a beautifully updated and hard-to-find 4-bedroom, 3-bath end-unit townhome in the highly sought-after Hartford Commons community of Eden Prairie. This spacious home offers over 2,000 square feet of well-designed living space with a bright, open floor plan and abundant natural light throughout.
Brand new carpet and fresh paint in every room gives the entire home a clean, move-in ready feel. The updated kitchen features a center island, ample cabinetry, newer appliances, and a connected dining area—perfect for entertaining or everyday living. The kitchen flows seamlessly into the main living space, creating a warm, inviting atmosphere.
The upper level boasts a generous primary suite with a private bath and walk-in closet, along with two additional bedrooms and a full hallway bath. The lower level includes a fourth bedroom or flexible space, ideal for a guest suite, office, or workout room.
Additional features include an attached two-car garage, upper-level laundry, and a private entrance. Enjoy the convenience of living just minutes from Eden Prairie Center, restaurants, parks, and top-rated schools, with easy access to major highways for a quick commute.
Don’t miss this rare opportunity to own one of the largest and most desirable floor plans in Hartford Commons!
Townhouse Details
Home Type
- Townhome
Est. Annual Taxes
- $4,344
Year Built
- Built in 2004
HOA Fees
- $473 Monthly HOA Fees
Parking
- 2 Car Attached Garage
Interior Spaces
- 2-Story Property
- Living Room
- Partial Basement
Bedrooms and Bathrooms
- 4 Bedrooms
Additional Features
- Deck
- 7,841 Sq Ft Lot
- Forced Air Heating and Cooling System
Community Details
- Association fees include maintenance structure, hazard insurance, professional mgmt, trash
- First Residential Service Association, Phone Number (952) 277-2700
Listing and Financial Details
- Assessor Parcel Number 1411622410190
Ownership History
Purchase Details
Home Financials for this Owner
Home Financials are based on the most recent Mortgage that was taken out on this home.Similar Homes in Eden Prairie, MN
Home Values in the Area
Average Home Value in this Area
Purchase History
| Date | Type | Sale Price | Title Company |
|---|---|---|---|
| Warranty Deed | $218,500 | -- |
Mortgage History
| Date | Status | Loan Amount | Loan Type |
|---|---|---|---|
| Open | $215,596 | FHA |
Property History
| Date | Event | Price | Change | Sq Ft Price |
|---|---|---|---|---|
| 08/15/2025 08/15/25 | Sold | $357,500 | -3.4% | $179 / Sq Ft |
| 07/15/2025 07/15/25 | Pending | -- | -- | -- |
| 06/26/2025 06/26/25 | Price Changed | $369,900 | -2.6% | $185 / Sq Ft |
| 06/06/2025 06/06/25 | For Sale | $379,900 | -- | $190 / Sq Ft |
Tax History Compared to Growth
Tax History
| Year | Tax Paid | Tax Assessment Tax Assessment Total Assessment is a certain percentage of the fair market value that is determined by local assessors to be the total taxable value of land and additions on the property. | Land | Improvement |
|---|---|---|---|---|
| 2023 | $4,023 | $358,400 | $93,100 | $265,300 |
| 2022 | $3,899 | $355,300 | $92,200 | $263,100 |
| 2021 | $3,704 | $319,300 | $83,000 | $236,300 |
| 2020 | $3,829 | $305,500 | $94,500 | $211,000 |
| 2019 | $3,661 | $305,500 | $94,500 | $211,000 |
| 2018 | $3,533 | $288,300 | $89,200 | $199,100 |
| 2017 | $3,358 | $254,200 | $78,700 | $175,500 |
| 2016 | $3,295 | $247,000 | $57,400 | $189,600 |
| 2015 | $3,238 | $233,100 | $54,200 | $178,900 |
| 2014 | -- | $210,100 | $48,900 | $161,200 |
Agents Affiliated with this Home
-
Linda Sharkey

Seller's Agent in 2025
Linda Sharkey
Century 21 Atwood
(612) 237-7452
3 in this area
42 Total Sales
-
Kevin Sharkey

Seller Co-Listing Agent in 2025
Kevin Sharkey
Century 21 Atwood
(612) 237-7326
1 in this area
15 Total Sales
-
Tefera Kassa

Buyer's Agent in 2025
Tefera Kassa
Kassa Realty LLC
(612) 282-3201
1 in this area
62 Total Sales
Map
Source: NorthstarMLS
MLS Number: 6732584
APN: 14-116-22-41-0190
- 8317 Townsend Dr Unit 215
- 11350 Stratton Ave
- 11333 Stratton Ave
- 8324 Labont Way
- 8384 Annapolis Way
- 11120 Hyland Terrace
- 11166 Westwind Dr
- 11160 Anderson Lakes Pkwy Unit 313
- 8621 Basswood Rd Unit 23
- 8621 Basswood Rd Unit 33
- 8781 Basswood Rd
- 8651 Basswood Rd Unit 203
- 8871 Basswood Rd
- 8875 Basswood Rd
- 8928 Neill Lake Rd Unit 105
- 9052 Neill Lake Rd Unit B
- 9031 Larkspur Ln
- Unassigned Address
- 8550 Darnel Rd
- 9146 Neill Lake Rd






