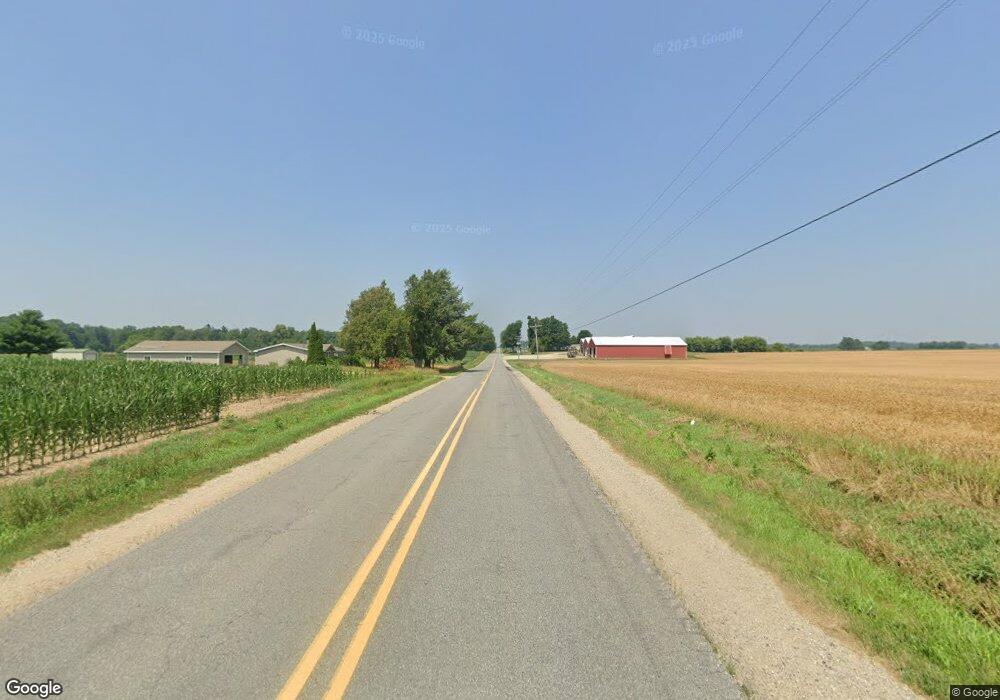8280 N Neff Rd Edmore, MI 48829
Estimated Value: $377,000 - $440,000
8
Beds
5
Baths
2,500
Sq Ft
$159/Sq Ft
Est. Value
About This Home
This home is located at 8280 N Neff Rd, Edmore, MI 48829 and is currently estimated at $398,442, approximately $159 per square foot. 8280 N Neff Rd is a home located in Montcalm County with nearby schools including Montabella Elementary School, Montabella Junior/Senior High School, and Cedar Lake Elementary School.
Ownership History
Date
Name
Owned For
Owner Type
Purchase Details
Closed on
Jul 14, 2022
Sold by
Kilchermann Merle T and Kilchermann Bonnie R
Bought by
Kilchermann Merle T and Livin Bonnie
Current Estimated Value
Home Financials for this Owner
Home Financials are based on the most recent Mortgage that was taken out on this home.
Original Mortgage
$61,000
Outstanding Balance
$24,432
Interest Rate
5.78%
Mortgage Type
New Conventional
Estimated Equity
$374,011
Purchase Details
Closed on
Aug 17, 2012
Sold by
Kilchermann Merle T and Kilchermann Bonnie R
Bought by
Merle T & Bonnie Kilchermann Revoc Trust
Home Financials for this Owner
Home Financials are based on the most recent Mortgage that was taken out on this home.
Original Mortgage
$141,500
Interest Rate
3.52%
Mortgage Type
New Conventional
Create a Home Valuation Report for This Property
The Home Valuation Report is an in-depth analysis detailing your home's value as well as a comparison with similar homes in the area
Home Values in the Area
Average Home Value in this Area
Purchase History
| Date | Buyer | Sale Price | Title Company |
|---|---|---|---|
| Kilchermann Merle T | -- | None Listed On Document | |
| Kilchermann Merle T | -- | None Listed On Document | |
| Merle T & Bonnie Kilchermann Revoc Trust | -- | -- |
Source: Public Records
Mortgage History
| Date | Status | Borrower | Loan Amount |
|---|---|---|---|
| Open | Kilchermann Merle T | $61,000 | |
| Previous Owner | Merle T & Bonnie Kilchermann Revoc Trust | $141,500 |
Source: Public Records
Tax History Compared to Growth
Tax History
| Year | Tax Paid | Tax Assessment Tax Assessment Total Assessment is a certain percentage of the fair market value that is determined by local assessors to be the total taxable value of land and additions on the property. | Land | Improvement |
|---|---|---|---|---|
| 2025 | $3,613 | $177,000 | $0 | $0 |
| 2024 | $3,405 | $171,900 | $0 | $0 |
| 2023 | -- | $151,100 | $0 | $0 |
| 2022 | -- | $133,600 | $0 | $0 |
| 2021 | -- | $102,100 | $0 | $0 |
| 2020 | -- | -- | $0 | $0 |
| 2019 | -- | -- | $0 | $0 |
| 2018 | -- | -- | $0 | $0 |
| 2017 | -- | -- | $0 | $0 |
| 2016 | -- | -- | $0 | $0 |
| 2015 | -- | -- | $0 | $0 |
| 2014 | -- | -- | $0 | $0 |
Source: Public Records
Map
Nearby Homes
- 700 E Main St
- 651 E Forest St
- 219 N 3rd St
- 311 E Pine St
- 525 S 1st St
- 312 S Brown St
- V/L 3rd St
- 503 W Gilson St
- 5360 Almy Rd
- 8220 N Vickeryville Rd
- 229 E Howard City Edmore Rd
- 8770 N Vickeryville Rd
- 6524 E Edgar Rd
- 1890 Coral Rd NE
- 435 S Rock Lake Dr
- 411 S Rock Lake Dr
- 163 Lincoln St
- 7256 E Howard City Edmore Rd
- 7405 E Howard City Edmore Rd
- 10801 N Pine Grove Rd
- 8280 N Neff Rd
- 8270 N Neff Rd
- 8270 N Neff Rd
- 8302 N Neff Rd
- 8314 N Neff Rd
- 8275 N Neff Rd
- 8154 N Neff Rd
- 8303 N Neff Rd
- 8453 N Neff Rd
- 8390 N Neff Rd
- 8114 N Neff Rd
- 0 Hc Edmore Rd Unit 72021014524
- 0 Hc Edmore Rd Unit M21014524
- 8108 N Neff Rd
- 8072 N Neff Rd
- 3141 Hc Edmore Rd
- 8042 N Neff Rd
- 3135 Howard City Edmore Rd
- 3139 E Howard City Edmore Rd
- 3139 Hc Edmore Rd
