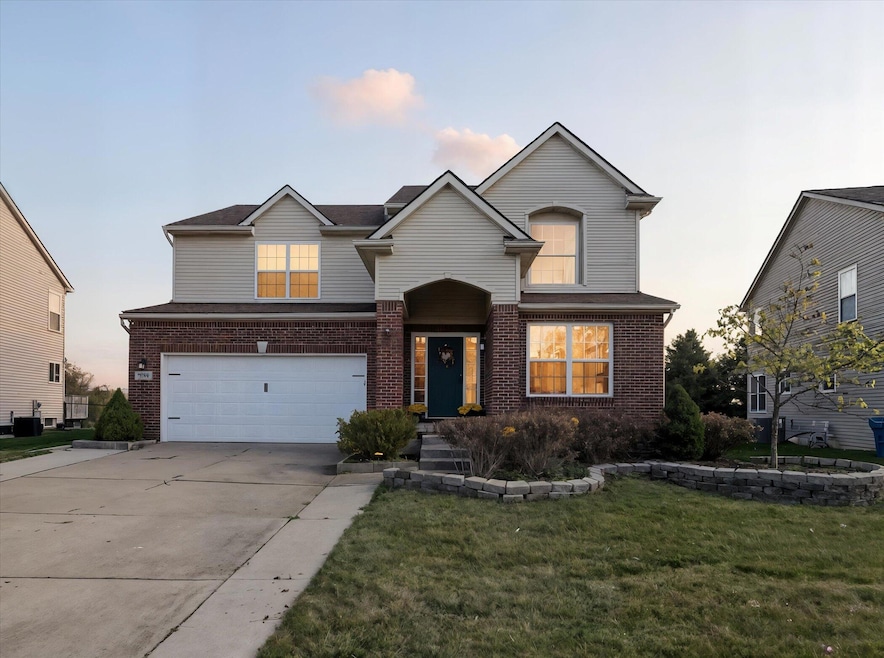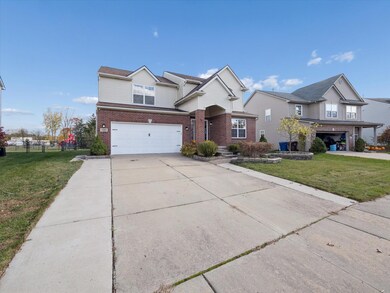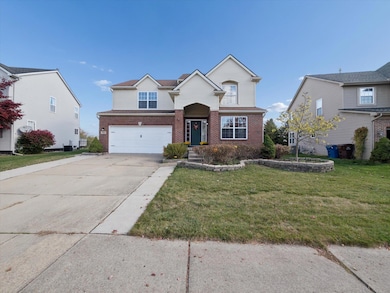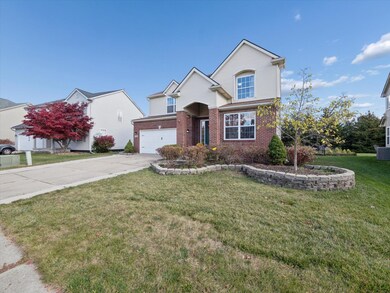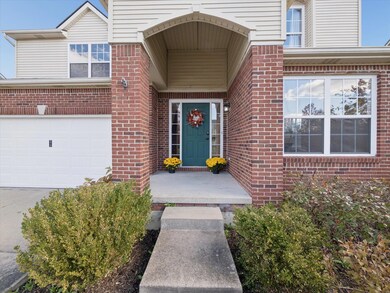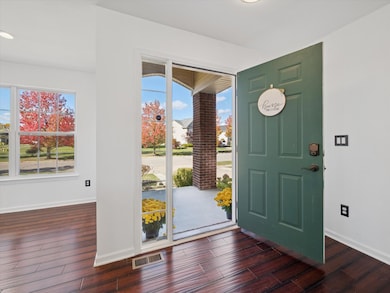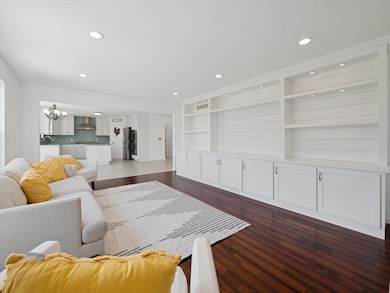8280 S Warwick Ct Unit 143 Ypsilanti, MI 48198
Estimated payment $2,751/month
Highlights
- Colonial Architecture
- Wood Flooring
- Gazebo
- Recreation Room
- Breakfast Area or Nook
- Double Oven
About This Home
Welcome home to this fully customized showpiece in the desirable Brookside of Superior community! Every detail has been upgraded with high-end finishes and professional craftsmanship. The stunning custom kitchen (2022) showcases premium cabinetry, granite countertops, and fixtures, designed for function and style. The professionally finished basement (2021) offers a full bathroom, wet bar, spacious living area, and flexible layout! Upstairs, enjoy a luxurious primary suite and fully renovated bathrooms (2021) with designer details. Outside, find a widened driveway (2021,) cement patio, gazebo, and professional landscaping. The fenced-in backyard and greenery complete this move-in-ready gem. Showings begin Friday, 11/7. Open House Saturday 11/8, 12PM - 4pm and Sunday 11/9 1:30 PM-4 PM. Licensed agent must be physically present for the duration of showings, inspections, and walkthroughs. Contact Josh Mediate with any questions or offers at 810-844-3129 or jmediate88@gmail.com.
Home Details
Home Type
- Single Family
Est. Annual Taxes
- $4,391
Year Built
- Built in 2004
Lot Details
- 8,276 Sq Ft Lot
- Cul-De-Sac
- Shrub
- Garden
- Back Yard Fenced
HOA Fees
- $35 Monthly HOA Fees
Parking
- 2 Car Garage
- Front Facing Garage
- Garage Door Opener
Home Design
- Colonial Architecture
- Shingle Roof
- Asphalt Roof
- Vinyl Siding
Interior Spaces
- 2-Story Property
- Wet Bar
- Gas Log Fireplace
- Insulated Windows
- Garden Windows
- Family Room with Fireplace
- Living Room
- Recreation Room
- Utility Room
Kitchen
- Breakfast Area or Nook
- Double Oven
- Built-In Gas Oven
- Range
- Freezer
- Dishwasher
- Kitchen Island
- Disposal
Flooring
- Wood
- Laminate
- Ceramic Tile
Bedrooms and Bathrooms
- 4 Bedrooms
Laundry
- Laundry Room
- Dryer
Finished Basement
- Basement Fills Entire Space Under The House
- Sump Pump
- Stubbed For A Bathroom
Home Security
- Carbon Monoxide Detectors
- Fire and Smoke Detector
Outdoor Features
- Patio
- Gazebo
- Porch
Utilities
- Forced Air Heating and Cooling System
- Heating System Uses Natural Gas
- Natural Gas Water Heater
- High Speed Internet
- Phone Connected
- Cable TV Available
Additional Features
- Doors are 36 inches wide or more
- Mineral Rights Excluded
Community Details
Overview
- Association fees include snow removal, sewer
- Association Phone (248) 652-8221
- Brookside Of Superior Township Subdivision
Recreation
- Community Playground
Map
Home Values in the Area
Average Home Value in this Area
Tax History
| Year | Tax Paid | Tax Assessment Tax Assessment Total Assessment is a certain percentage of the fair market value that is determined by local assessors to be the total taxable value of land and additions on the property. | Land | Improvement |
|---|---|---|---|---|
| 2025 | $4,652 | $223,200 | $0 | $0 |
| 2024 | $3,011 | $201,900 | $0 | $0 |
| 2023 | $3,489 | $178,600 | $0 | $0 |
| 2022 | $4,450 | $156,600 | $0 | $0 |
| 2021 | $4,325 | $153,800 | $0 | $0 |
| 2020 | $4,278 | $149,600 | $0 | $0 |
| 2019 | $4,168 | $125,100 | $125,100 | $0 |
| 2018 | $4,456 | $113,000 | $12,500 | $100,500 |
| 2017 | $4,110 | $103,900 | $0 | $0 |
| 2016 | $2,508 | $76,511 | $0 | $0 |
| 2015 | $3,089 | $76,283 | $0 | $0 |
| 2014 | $3,089 | $73,900 | $0 | $0 |
| 2013 | -- | $73,900 | $0 | $0 |
Property History
| Date | Event | Price | List to Sale | Price per Sq Ft |
|---|---|---|---|---|
| 11/18/2025 11/18/25 | Price Changed | $445,000 | -6.3% | $127 / Sq Ft |
| 11/07/2025 11/07/25 | For Sale | $475,000 | -- | $135 / Sq Ft |
Purchase History
| Date | Type | Sale Price | Title Company |
|---|---|---|---|
| Warranty Deed | $135,000 | Title Direct Agency Llc | |
| Corporate Deed | -- | -- | |
| Corporate Deed | -- | -- |
Source: MichRIC
MLS Number: 25056831
APN: 10-34-180-143
- 8262 S Warwick Ct Unit 137
- 1788 Savannah Ln
- 1735 Savannah Ln
- 8842 Somerset Ln Unit 346
- 1794 Hamlet Dr
- 1370 Stamford Rd
- 1716 Dover Ct
- 8522 Berkshire Dr
- 8650 Cedar Ct
- 1875 Sheffield Dr
- 8843 Nottingham Dr
- 1925 Sheffield Dr
- 8648 Heather Ct
- 8543 Barrington Dr
- 8346 Lakeview Dr Unit 69
- 1872 Ridgeview Unit 123
- 8380 Lakeview Dr Unit 55
- 1928 White Oak Ln
- 1961 Elizabeth Ln
- 1970 Elizabeth Ln
- 1174 Stamford Rd
- 9224 Panama Ave
- 8155 Stamford Rd
- 1725 Cardiff Row
- 1260-1326 Holmes Rd
- 922-948 Holmes Rd
- 736 Campbell Ave
- 1180-1198 E Cross St
- 2761 Woodruff Ln
- 1575 Ridge Rd Unit 3
- 79 S Harris Rd
- 627 N River St Unit 1
- 627 N River St Unit 3
- 627 N River St Unit 4
- 671 W Clark Rd Unit 1
- 669 Woburn Dr
- 1266 Leforge Rd
- 204 S Harris Rd
- 1361 Duncan Ave
- 799 Green Rd
