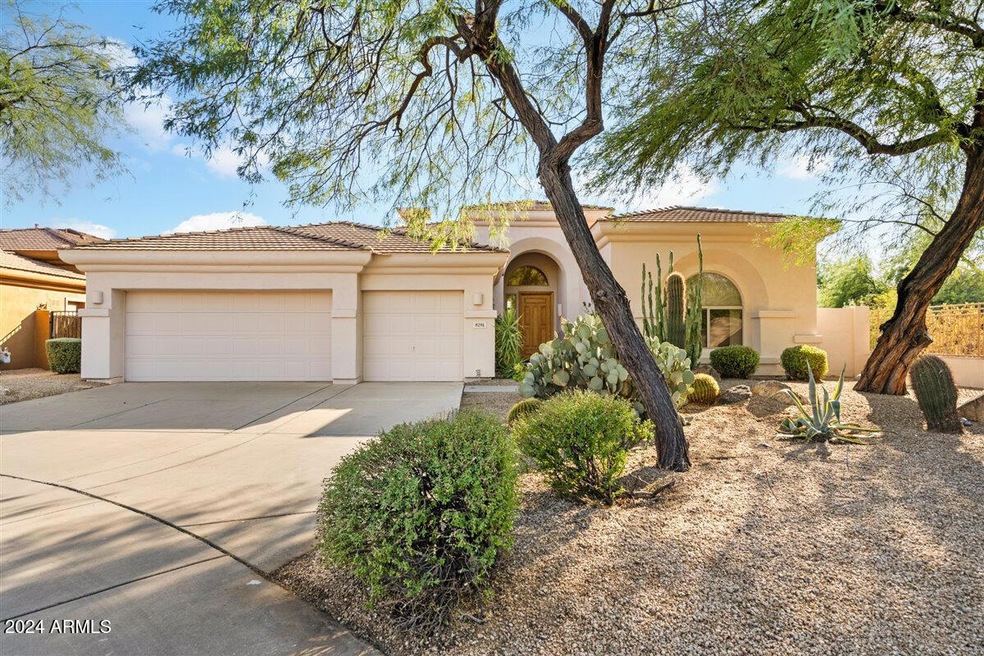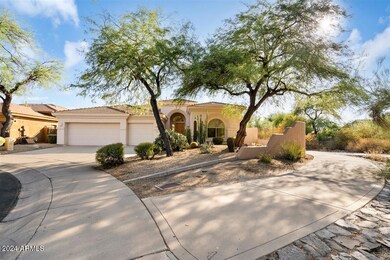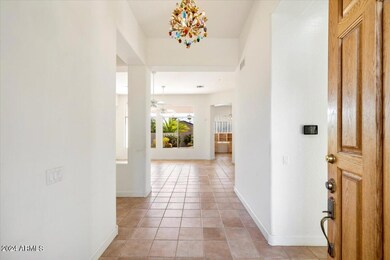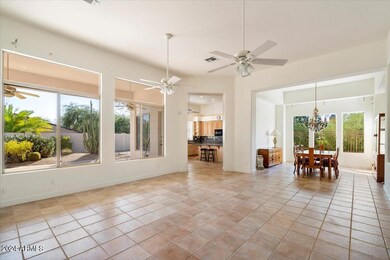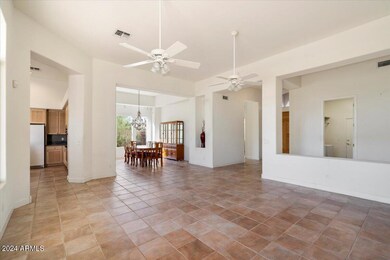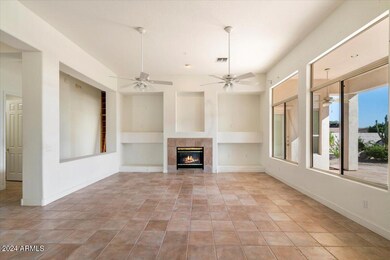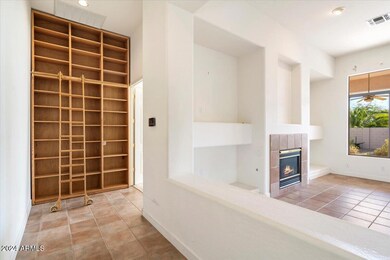
8281 E Buteo Dr Scottsdale, AZ 85255
Grayhawk NeighborhoodHighlights
- Golf Course Community
- Gated with Attendant
- Contemporary Architecture
- Grayhawk Elementary School Rated A
- 0.21 Acre Lot
- Hydromassage or Jetted Bathtub
About This Home
As of April 2025Motivated Seller! Nestled in the guard-gated community of Grayhawk this is a rare property for someone to make it their own! Perfectly positioned at the end of a quiet cul-de-sac, this step free property provides soaring ceilings & a convenient split floorpan. The open kitchen is a true delight with granite countertops and ample cabinetry. Enjoy the open living and dining rooms lined with windows to amplify the beauty of your Sonoran surroundings. The massive primary bedroom is complete with private backyard access, plenty of natural lighting, sitting area, and massive en-suite with fantastic walk-in closet. Two additional bedrooms, full bath, powder room, & thoughtful Laundry complete the interior. Additional features include a cabinet line 3 car garage, NEW HVAC units replaced in 2023! Located in one of the most desirable areas, this Greyhawk property is a unique opportunity for those seeking a secure, tranquil, and customizable retreat.
Last Agent to Sell the Property
MCO Realty License #SA627046000 Listed on: 10/10/2024
Home Details
Home Type
- Single Family
Est. Annual Taxes
- $5,067
Year Built
- Built in 1997
Lot Details
- 8,963 Sq Ft Lot
- Cul-De-Sac
- Private Streets
- Desert faces the front and back of the property
- Block Wall Fence
- Front and Back Yard Sprinklers
HOA Fees
Parking
- 3 Car Direct Access Garage
- Garage Door Opener
Home Design
- Contemporary Architecture
- Wood Frame Construction
- Tile Roof
- Stucco
Interior Spaces
- 2,672 Sq Ft Home
- 1-Story Property
- Ceiling height of 9 feet or more
- Ceiling Fan
- Skylights
- Gas Fireplace
- Double Pane Windows
- Security System Owned
Kitchen
- Eat-In Kitchen
- Breakfast Bar
- Gas Cooktop
- Built-In Microwave
- Kitchen Island
- Granite Countertops
Flooring
- Carpet
- Tile
Bedrooms and Bathrooms
- 3 Bedrooms
- Primary Bathroom is a Full Bathroom
- 2.5 Bathrooms
- Dual Vanity Sinks in Primary Bathroom
- Hydromassage or Jetted Bathtub
- Bathtub With Separate Shower Stall
Accessible Home Design
- Grab Bar In Bathroom
- Accessible Hallway
- Accessible Closets
- No Interior Steps
Outdoor Features
- Covered patio or porch
Schools
- Grayhawk Elementary School
- Mountain Trail Middle School
- Pinnacle High School
Utilities
- Cooling System Updated in 2023
- Central Air
- Heating System Uses Natural Gas
- Water Softener
Listing and Financial Details
- Tax Lot 5
- Assessor Parcel Number 212-31-906
Community Details
Overview
- Association fees include cable TV, ground maintenance, street maintenance
- Retreat Village Asso Association, Phone Number (480) 921-7500
- Grayhawk Comm. Assoc Association, Phone Number (480) 563-9708
- Association Phone (480) 563-9708
- Built by TW Lewis
- Grayhawk Parcel 3E South Subdivision
Recreation
- Golf Course Community
- Community Pool
- Bike Trail
Security
- Gated with Attendant
Ownership History
Purchase Details
Home Financials for this Owner
Home Financials are based on the most recent Mortgage that was taken out on this home.Purchase Details
Home Financials for this Owner
Home Financials are based on the most recent Mortgage that was taken out on this home.Purchase Details
Purchase Details
Purchase Details
Purchase Details
Purchase Details
Home Financials for this Owner
Home Financials are based on the most recent Mortgage that was taken out on this home.Purchase Details
Home Financials for this Owner
Home Financials are based on the most recent Mortgage that was taken out on this home.Purchase Details
Similar Homes in Scottsdale, AZ
Home Values in the Area
Average Home Value in this Area
Purchase History
| Date | Type | Sale Price | Title Company |
|---|---|---|---|
| Warranty Deed | $1,085,000 | Magnus Title Agency | |
| Warranty Deed | $1,050,000 | Wfg National Title Insurance C | |
| Warranty Deed | $450,000 | None Listed On Document | |
| Interfamily Deed Transfer | -- | None Available | |
| Cash Sale Deed | $345,000 | North American Title Co | |
| Interfamily Deed Transfer | -- | Grand Canyon Title Agency In | |
| Interfamily Deed Transfer | -- | -- | |
| Joint Tenancy Deed | $287,979 | Chicago Title Insurance Co | |
| Cash Sale Deed | $67,750 | Chicago Title Insurance Co |
Mortgage History
| Date | Status | Loan Amount | Loan Type |
|---|---|---|---|
| Open | $800,000 | New Conventional | |
| Previous Owner | $188,000 | New Conventional |
Property History
| Date | Event | Price | Change | Sq Ft Price |
|---|---|---|---|---|
| 04/25/2025 04/25/25 | Sold | $1,085,000 | 0.0% | $406 / Sq Ft |
| 04/25/2025 04/25/25 | Pending | -- | -- | -- |
| 04/25/2025 04/25/25 | For Sale | $1,085,000 | +3.3% | $406 / Sq Ft |
| 02/04/2025 02/04/25 | Sold | $1,050,000 | -12.5% | $393 / Sq Ft |
| 01/21/2025 01/21/25 | Pending | -- | -- | -- |
| 01/11/2025 01/11/25 | Price Changed | $1,199,900 | -4.0% | $449 / Sq Ft |
| 11/13/2024 11/13/24 | Price Changed | $1,250,000 | -3.8% | $468 / Sq Ft |
| 10/10/2024 10/10/24 | For Sale | $1,299,900 | -- | $486 / Sq Ft |
Tax History Compared to Growth
Tax History
| Year | Tax Paid | Tax Assessment Tax Assessment Total Assessment is a certain percentage of the fair market value that is determined by local assessors to be the total taxable value of land and additions on the property. | Land | Improvement |
|---|---|---|---|---|
| 2025 | $5,067 | $63,960 | -- | -- |
| 2024 | $4,985 | $60,914 | -- | -- |
| 2023 | $4,985 | $77,010 | $15,400 | $61,610 |
| 2022 | $4,904 | $58,000 | $11,600 | $46,400 |
| 2021 | $5,004 | $52,620 | $10,520 | $42,100 |
| 2020 | $4,902 | $50,620 | $10,120 | $40,500 |
| 2019 | $5,024 | $48,930 | $9,780 | $39,150 |
| 2018 | $5,044 | $49,360 | $9,870 | $39,490 |
| 2017 | $4,796 | $48,900 | $9,780 | $39,120 |
| 2016 | $4,736 | $47,210 | $9,440 | $37,770 |
| 2015 | $4,485 | $45,870 | $9,170 | $36,700 |
Agents Affiliated with this Home
-
C
Seller's Agent in 2025
Connor Martire
Russ Lyon Sotheby's International Realty
-
A
Seller's Agent in 2025
Antonio Pellegrini
MCO Realty
-
C
Seller Co-Listing Agent in 2025
Craig Bennett
Russ Lyon Sotheby's International Realty
-
R
Buyer's Agent in 2025
Robert Kvamme
Robert M Kvamme
Map
Source: Arizona Regional Multiple Listing Service (ARMLS)
MLS Number: 6769512
APN: 212-31-906
- 8136 E Beardsley Rd
- 19910 N 84th St
- 20802 N Grayhawk Dr Unit 1164
- 20802 N Grayhawk Dr Unit 1123
- 20802 N Grayhawk Dr Unit 1031
- 20802 N Grayhawk Dr Unit 1060
- 20802 N Grayhawk Dr Unit 1091
- 20300 N 86th St
- 19550 N Grayhawk Dr Unit 1144
- 19550 N Grayhawk Dr Unit 1039
- 19550 N Grayhawk Dr Unit 1049
- 19550 N Grayhawk Dr Unit 1044
- 19550 N Grayhawk Dr Unit 1136
- 20100 N 78th Place Unit 2019
- 20100 N 78th Place Unit 2193
- 20100 N 78th Place Unit 3103
- 20100 N 78th Place Unit 3212
- 20100 N 78th Place Unit 2102
- 20100 N 78th Place Unit 2105
- 20100 N 78th Place Unit 3084
