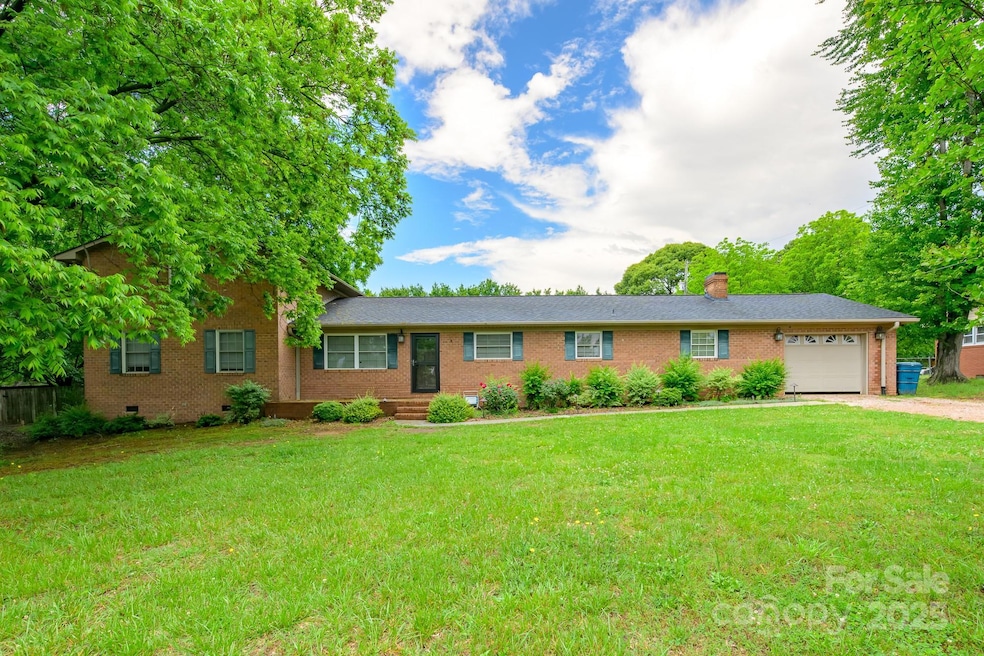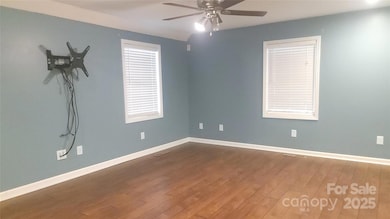8282 Park Edwards Rd Kannapolis, NC 28081
Estimated payment $1,973/month
Highlights
- Wooded Lot
- No HOA
- Laundry Room
- Transitional Architecture
- 1 Car Attached Garage
- Tile Flooring
About This Home
Looking for room to spread out? Don't have the time or money to remodel? This is your new home then! The owners have very tastefully remodeled the massive eat-in kitchen and spacious hall bath for you so you can move in and enjoy right away. All kitchen appliances are GE stainless steel, including a wine fridge. Soft close drawers and plenty of storage. Flooring is mostly maintenance free LVP. The photos don't do the primary bedroom justice, and it features a large closet with plenty of shelving. Primary bedroom opens onto rear deck. In back, you'll discover a large utility shed, a chicken coop, another covered massive out building, two different decks, one on each level. Two large bonus rooms upstairs. There’s an attached drive-thru garage for access to the huge back yard!
Home Details
Home Type
- Single Family
Year Built
- Built in 1963
Lot Details
- 1.07 Acre Lot
- Lot Dimensions are 162 x 248 x 162 x 249
- Back Yard Fenced
- Level Lot
- Wooded Lot
- Property is zoned RA
Parking
- 1 Car Attached Garage
- Front Facing Garage
- Driveway
Home Design
- Transitional Architecture
- Split Level Home
- Composition Roof
- Four Sided Brick Exterior Elevation
Interior Spaces
- Family Room with Fireplace
- Crawl Space
- Carbon Monoxide Detectors
Kitchen
- Microwave
- Dishwasher
- Kitchen Island
Flooring
- Tile
- Vinyl
Bedrooms and Bathrooms
- 3 Main Level Bedrooms
- 2 Full Bathrooms
Laundry
- Laundry Room
- Electric Dryer Hookup
Outdoor Features
- Outbuilding
Schools
- Enochville Elementary School
- Corriher-Lipe Middle School
- South Rowan High School
Utilities
- Heat Pump System
- Septic Tank
Community Details
- No Home Owners Association
Listing and Financial Details
- Assessor Parcel Number 249006
Map
Tax History
| Year | Tax Paid | Tax Assessment Tax Assessment Total Assessment is a certain percentage of the fair market value that is determined by local assessors to be the total taxable value of land and additions on the property. | Land | Improvement |
|---|---|---|---|---|
| 2025 | $2,101 | $310,061 | $42,800 | $267,261 |
| 2024 | $2,101 | $310,061 | $42,800 | $267,261 |
| 2023 | $2,101 | $310,061 | $42,800 | $267,261 |
| 2022 | $1,466 | $194,160 | $28,890 | $165,270 |
| 2021 | $1,427 | $194,160 | $28,890 | $165,270 |
| 2020 | $1,427 | $194,160 | $28,890 | $165,270 |
| 2019 | $1,427 | $194,160 | $28,890 | $165,270 |
| 2018 | $1,177 | $161,413 | $28,890 | $132,523 |
| 2017 | $1,177 | $161,413 | $28,890 | $132,523 |
| 2016 | $1,177 | $161,413 | $28,890 | $132,523 |
| 2015 | $1,194 | $161,413 | $28,890 | $132,523 |
| 2014 | $1,181 | $166,995 | $28,890 | $138,105 |
Property History
| Date | Event | Price | List to Sale | Price per Sq Ft |
|---|---|---|---|---|
| 02/16/2026 02/16/26 | Price Changed | $350,000 | -12.5% | $127 / Sq Ft |
| 06/27/2025 06/27/25 | Price Changed | $400,000 | -4.8% | $145 / Sq Ft |
| 06/10/2025 06/10/25 | Price Changed | $420,000 | -6.7% | $152 / Sq Ft |
| 05/30/2025 05/30/25 | Price Changed | $450,000 | -5.3% | $163 / Sq Ft |
| 05/16/2025 05/16/25 | For Sale | $475,000 | 0.0% | $172 / Sq Ft |
| 02/14/2013 02/14/13 | Rented | $1,000 | -16.7% | -- |
| 01/15/2013 01/15/13 | Under Contract | -- | -- | -- |
| 12/31/2012 12/31/12 | For Rent | $1,200 | -- | -- |
Purchase History
| Date | Type | Sale Price | Title Company |
|---|---|---|---|
| Interfamily Deed Transfer | -- | None Available | |
| Special Warranty Deed | $133,000 | None Available | |
| Trustee Deed | $136,678 | None Available | |
| Interfamily Deed Transfer | -- | -- |
Mortgage History
| Date | Status | Loan Amount | Loan Type |
|---|---|---|---|
| Open | $240,000 | VA | |
| Closed | $3,870 | Unknown | |
| Closed | $129,010 | New Conventional |
Source: Canopy MLS (Canopy Realtor® Association)
MLS Number: 4258697
APN: 249-006
- 8485 Dogwood Dr
- 1024 Rogue Ct
- 160 Arrow Point Ln
- 6722 Fox Ridge Cir Unit 56
- 195 Cimmaron Cir
- 145 Nathaniel Ln
- 860 Arrow Point Ln
- 1132 Reba Ln
- 213 Rustic Rd
- 634 Patterson Farm Rd
- 15.009 Acres Archer Rd
- 7630 Crestwood Dr
- 9730 Harvest Ln
- 632 Patterson Farm Rd
- 6650 Dellwood Dr
- 9870 Harvest Ln
- 8675 Old Freeze Rd
- 10600 Archer Rd
- 6872 Buttercup Ln
- 6231 Kentwood Dr
- 318 Rustic Rd
- 6616 Charlie Walker Rd
- 5771 Sumter Ave
- 5620 Charlie Walker Rd
- 307 Glennallen Rd
- 203 Almora Loop
- 247 Elrosa Rd
- 117 W Americana Dr
- 5476 Milestone Ave
- 146 Millen Dr
- 4301 Forestridge Ln
- 108 Saye Place Unit 522
- 134 Ashton Dr
- 112 Ashton Park Dr
- 115 Laporte Ln
- 154 Elrosa Rd
- 244 Royalton Rd
- 40000 Argento Way
- 126 Elrosa Rd
- 133 Milroy Ln
Ask me questions while you tour the home.







