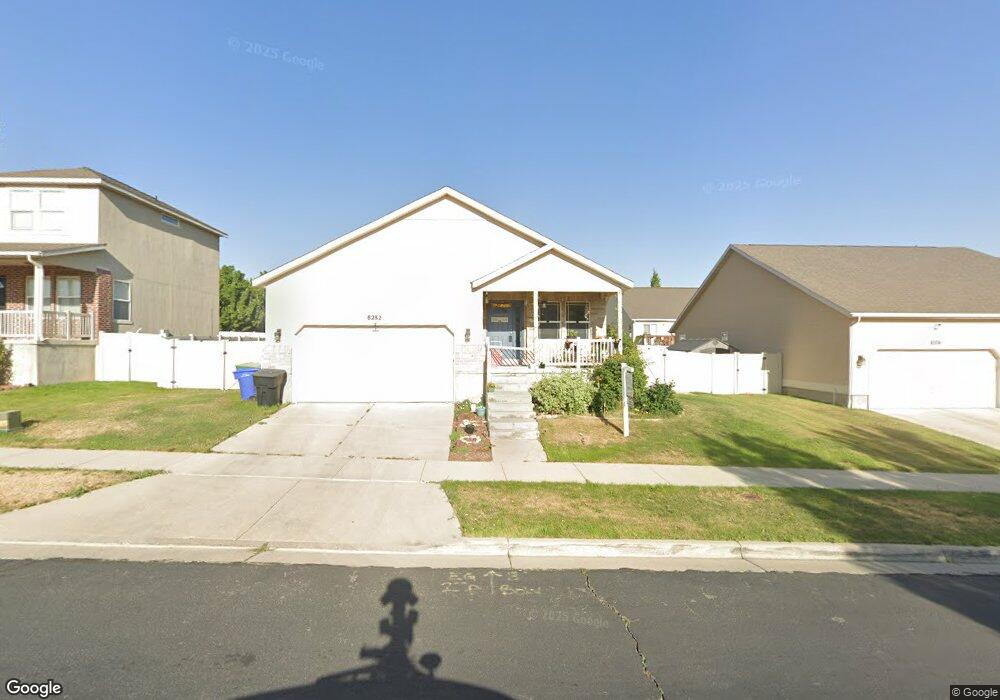8282 S 6430 W West Jordan, UT 84081
Jordan Hills NeighborhoodEstimated Value: $545,000 - $608,000
3
Beds
2
Baths
2,756
Sq Ft
$211/Sq Ft
Est. Value
About This Home
This home is located at 8282 S 6430 W, West Jordan, UT 84081 and is currently estimated at $580,665, approximately $210 per square foot. 8282 S 6430 W is a home located in Salt Lake County with nearby schools including Oakcrest Elementary School, Sunset Ridge Middle School, and Copper Hills High School.
Ownership History
Date
Name
Owned For
Owner Type
Purchase Details
Closed on
Sep 22, 2022
Sold by
Adam Hunt
Bought by
Buddavaram Rakesh
Current Estimated Value
Home Financials for this Owner
Home Financials are based on the most recent Mortgage that was taken out on this home.
Original Mortgage
$520,400
Outstanding Balance
$498,353
Interest Rate
5.55%
Mortgage Type
FHA
Estimated Equity
$82,312
Purchase Details
Closed on
Jul 27, 2020
Sold by
Hunt Britney
Bought by
Hunt Adam M and Hunt Britney
Home Financials for this Owner
Home Financials are based on the most recent Mortgage that was taken out on this home.
Original Mortgage
$215,000
Interest Rate
3.1%
Mortgage Type
New Conventional
Purchase Details
Closed on
Feb 10, 2009
Sold by
Hunt Adam
Bought by
Hunt Britney
Home Financials for this Owner
Home Financials are based on the most recent Mortgage that was taken out on this home.
Original Mortgage
$157,000
Interest Rate
5.01%
Mortgage Type
New Conventional
Purchase Details
Closed on
Mar 29, 2004
Sold by
Centex Homes Inc
Bought by
Hunt Adam and Hunt Britney
Home Financials for this Owner
Home Financials are based on the most recent Mortgage that was taken out on this home.
Original Mortgage
$162,253
Interest Rate
5.64%
Mortgage Type
FHA
Create a Home Valuation Report for This Property
The Home Valuation Report is an in-depth analysis detailing your home's value as well as a comparison with similar homes in the area
Home Values in the Area
Average Home Value in this Area
Purchase History
| Date | Buyer | Sale Price | Title Company |
|---|---|---|---|
| Buddavaram Rakesh | -- | Metro National Title | |
| Hunt Adam M | -- | First American Title | |
| Hunt Britney | -- | Sutherland Title | |
| Hunt Britney | -- | Sutherland Title | |
| Hunt Adam | -- | Us Title Of Utah |
Source: Public Records
Mortgage History
| Date | Status | Borrower | Loan Amount |
|---|---|---|---|
| Open | Buddavaram Rakesh | $520,400 | |
| Closed | Buddavaram Rakesh | $27,250 | |
| Previous Owner | Hunt Adam M | $215,000 | |
| Previous Owner | Hunt Britney | $157,000 | |
| Previous Owner | Hunt Adam | $162,253 |
Source: Public Records
Tax History Compared to Growth
Tax History
| Year | Tax Paid | Tax Assessment Tax Assessment Total Assessment is a certain percentage of the fair market value that is determined by local assessors to be the total taxable value of land and additions on the property. | Land | Improvement |
|---|---|---|---|---|
| 2025 | $2,636 | $523,800 | $149,900 | $373,900 |
| 2024 | $2,636 | $507,100 | $144,900 | $362,200 |
| 2023 | $2,636 | $516,000 | $142,000 | $374,000 |
| 2022 | $2,741 | $488,900 | $139,200 | $349,700 |
| 2021 | $2,202 | $357,600 | $110,400 | $247,200 |
| 2020 | $2,108 | $321,200 | $110,400 | $210,800 |
| 2019 | $2,062 | $308,100 | $110,400 | $197,700 |
| 2018 | $1,919 | $284,400 | $107,200 | $177,200 |
| 2017 | $1,798 | $265,300 | $107,200 | $158,100 |
| 2016 | $1,667 | $231,100 | $107,200 | $123,900 |
| 2015 | $1,774 | $239,800 | $109,200 | $130,600 |
| 2014 | $1,698 | $226,000 | $104,100 | $121,900 |
Source: Public Records
Map
Nearby Homes
- 8246 S Oak Acorn Ct
- 6466 W Pin Oak Dr
- 8329 S 6430 W
- 8269 S 6555 W
- 8356 S Four Elm Cir
- 6543 W Oak Bridge Dr
- 7622 Iron Canyon Unit 343
- 7628 S Clipper Hill Rd W Unit 303
- 7068 W Terrain Rd Unit 163
- 6819 S Clever Peak Dr Unit 272
- 6039 W Garnet Grove Way S Unit 221
- 6033 W Garnet Grove Way Unit 223
- 8953 S Smoky Hollow Rd
- 5973 W Hal Row Unit 112
- 8457 S 6430 W
- 8368 S Oak Gate Dr
- 8497 S 6465 W
- 8043 S Ambrosia Ln
- 8404 S Ivy Springs Ln
- 8457 Ivy Springs Ln
- 8296 S 6430 W
- 8273 Oak Acorn Ct
- 8277 Oak Acorn Ct
- 8268 S 6430 W
- 8308 S 6430 W
- 8281 S 6430 W
- 8293 S 6430 W
- 6454 Scarlet Oak Dr
- 8273 S 6430 W
- 8267 Oak Acorn Ct
- 8267 S Oak Acorn Ct
- 8307 S 6430 W
- 8258 S 6430 W
- 8267 S 6430 W
- 8313 S 6430 W
- 6478 Scarlet Oak Dr
- 6472 Scarlet Oak Dr
- 6472 W Scarlet Oak Dr
- 8253 S Oak Acorn Ct
- 8253 Oak Acorn Ct
