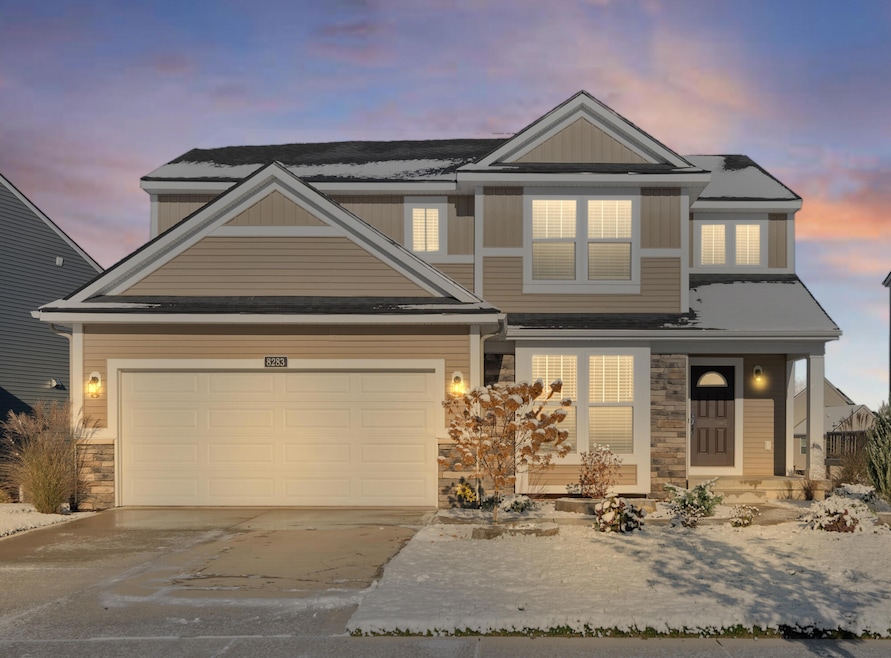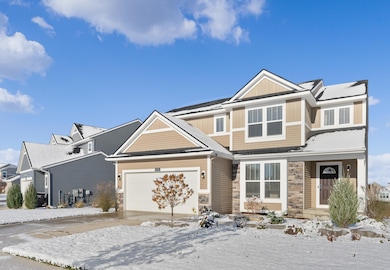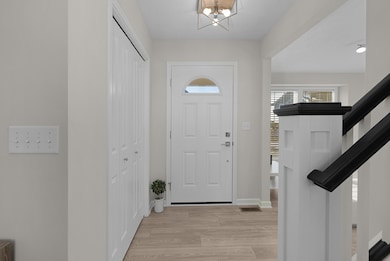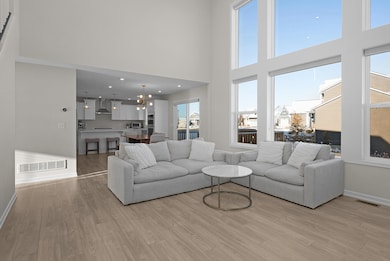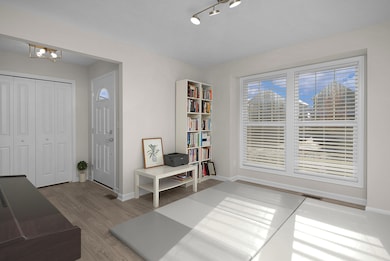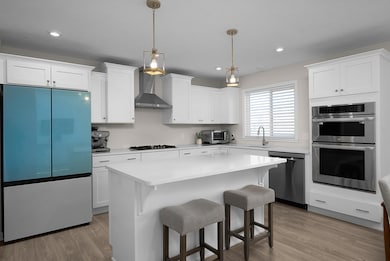8283 Cook's Corner Dr Byron Center, MI 49315
Estimated payment $3,366/month
Highlights
- Very Popular Property
- Deck
- 2 Car Attached Garage
- Countryside Elementary School Rated A
- Contemporary Architecture
- Brick or Stone Mason
About This Home
Welcome to this stunning 2-story home located in the highly desired Cooks Crossing community in Byron Center! This 4-bedroom, 3.5-bath home offers over 2,800 sq. ft. of beautifully finished living space. The open-concept main floor features a gorgeous kitchen with solid surface countertops, a spacious center island plus a formal dining room and a large living room with soaring ceilings and floor-to-ceiling windows. The walkout lower level adds a family room, bedroom, full bath, and ample storage. Enjoy outdoor living on the back deck or patio overlooking the yard. Neighborhood amenities include two playgrounds. Don't miss this opportunity to live in one of Byron Center's most sought-after neighborhoods!
Listing Agent
Christine Kooiker
Redfin Corporation License #6502432011 Listed on: 11/14/2025

Property Details
Home Type
- Condominium
Est. Annual Taxes
- $6,706
Year Built
- Built in 2023
HOA Fees
- $40 Monthly HOA Fees
Parking
- 2 Car Attached Garage
- Garage Door Opener
Home Design
- Contemporary Architecture
- Traditional Architecture
- Brick or Stone Mason
- Mixed Roof Materials
- Wood Siding
- Vinyl Siding
- Stucco
- Stone
Interior Spaces
- 2,398 Sq Ft Home
- 2-Story Property
- Insulated Windows
- Family Room
- Living Room
- Dining Area
- Laminate Flooring
Kitchen
- Built-In Gas Oven
- Cooktop
- Microwave
- Freezer
- Dishwasher
- Disposal
Bedrooms and Bathrooms
- 4 Bedrooms
Laundry
- Laundry Room
- Laundry on main level
- Dryer
- Washer
Basement
- Walk-Out Basement
- Basement Fills Entire Space Under The House
Outdoor Features
- Deck
- Patio
Utilities
- Humidifier
- Forced Air Heating and Cooling System
- Heating System Uses Natural Gas
- Natural Gas Water Heater
- High Speed Internet
- Phone Connected
- Cable TV Available
Community Details
Overview
- Association fees include snow removal
- Association Phone (616) 392-6480
- Terrace Homes At Cook's Crossing Condos
Recreation
- Community Playground
Pet Policy
- Pets Allowed
Map
Home Values in the Area
Average Home Value in this Area
Tax History
| Year | Tax Paid | Tax Assessment Tax Assessment Total Assessment is a certain percentage of the fair market value that is determined by local assessors to be the total taxable value of land and additions on the property. | Land | Improvement |
|---|---|---|---|---|
| 2025 | $2,808 | $223,300 | $0 | $0 |
| 2024 | $2,808 | $221,200 | $0 | $0 |
| 2022 | $0 | $32,500 | $0 | $0 |
Property History
| Date | Event | Price | List to Sale | Price per Sq Ft |
|---|---|---|---|---|
| 11/14/2025 11/14/25 | For Sale | $525,000 | -- | $219 / Sq Ft |
Purchase History
| Date | Type | Sale Price | Title Company |
|---|---|---|---|
| Warranty Deed | $74,000 | First American Title |
Mortgage History
| Date | Status | Loan Amount | Loan Type |
|---|---|---|---|
| Open | $127,000 | Balloon |
Source: MichRIC
MLS Number: 25058259
APN: 41-22-17-310-083
- 8296 Cooks Corner Dr
- The Jamestown Plan at Cooks Crossing
- The Sanibel Plan at Cooks Crossing
- The Stockton Plan at Cooks Crossing
- The Amber Plan at Cooks Crossing
- The Brinley Plan at Cooks Crossing
- The Preston Plan at Cooks Crossing
- The Grayson Plan at Cooks Crossing
- The Sebastian Plan at Cooks Crossing
- The Marley Plan at Cooks Crossing
- The Wisteria Plan at Cooks Crossing
- The Hadley Plan at Cooks Crossing
- The Rowen Plan at Cooks Crossing
- The Rutherford Plan at Cooks Crossing
- The Taylor Plan at Cooks Crossing
- The Newport Plan at Cooks Crossing
- The Mayfair Plan at Cooks Crossing
- The Crestview Plan at Cooks Crossing
- The Birkshire II Plan at Cooks Crossing
- The Balsam Plan at Cooks Crossing
- 7255 Periwinkle Ave SE
- 8920 Pictured Rock Dr
- 1414 Eastport Dr SE
- 6111 Woodfield Place SE
- 1190 Fairbourne Dr
- 1695 Bloomfield Dr SE
- 6079 In the Pines Dr SE
- 6043 In the Pines Dr SE
- 5843 Ridgebrook Ave SE
- 1480 Hidden Valley Dr SE
- 1394 Carriage Hill Dr SE
- 7000 Byron Lakes Dr SW
- 5310-5310 Kellogg Woods Dr SE
- 3500-3540 60th St
- 6020 W Fieldstone Hills Dr SE
- 2122 Sandy Shore Dr SE
- 4709 Burgis Ave SE
- 5657 Sugarberry Dr SE
- 2630 Sherwood St SW
- 4705 N Breton Ct SE
