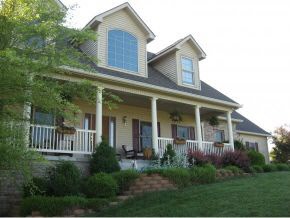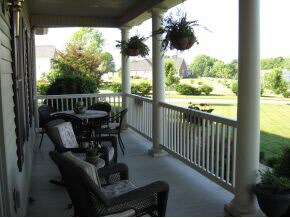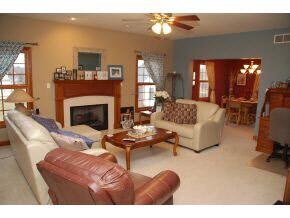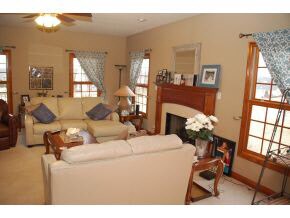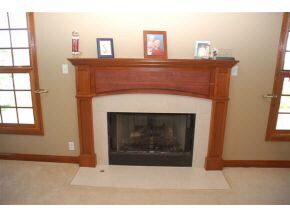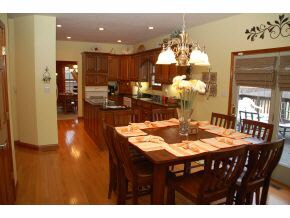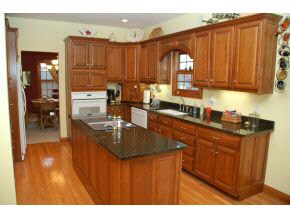
8283 S Stone Ridge Rd Bloomington, IN 47401
Highlights
- Open Floorplan
- Lake Property
- Wood Flooring
- Jackson Creek Middle School Rated A
- Backs to Open Ground
- Whirlpool Bathtub
About This Home
As of August 2015INCREDIBLE VALUE! This large, traditional 2 story is situated on 1 acre in the beautiful Bellevista subdivision, and is just minutes to Lake Monroe, Eagle Pointe Golf Resort and the 37 bypass. The main level interior features include hardwood floors in the spacious 2 story entry/foyer; a spacious living room with gas log fireplace; a lovely eat-in kitchen with hardwood floors, 2 pantries, granite countertops, custom cabinets and all appliances; a formal dining room; a half bath for guests; the laundry room; plus the master bedroom suite which features double vanities, jetted tub and a tile shower. There are 2 more bedrooms and a full bath on the upper level plus a huge bonus room with closets that could be used as another bedroom if needed. On the lower level are the open den/study, 2 more bedrooms, another full bath and a family room. You'll also find a 17' x 13' workshop with single car garage door (perfect for storing lawn equipment, etc.) and the mechanical room. Amenities include
Home Details
Home Type
- Single Family
Est. Annual Taxes
- $2,209
Year Built
- Built in 2004
Lot Details
- 0.99 Acre Lot
- Backs to Open Ground
- Property has an invisible fence for dogs
- Landscaped
- Zoning described as ER-Estate Residential
Home Design
- Brick Exterior Construction
- Poured Concrete
- Vinyl Construction Material
Interior Spaces
- 2-Story Property
- Open Floorplan
- Ceiling height of 9 feet or more
- Ceiling Fan
- Gas Log Fireplace
- Insulated Windows
- Wood Flooring
- Walk-Out Basement
- Home Security System
Kitchen
- Eat-In Kitchen
- Walk-In Pantry
- Electric Oven or Range
- Kitchen Island
- Stone Countertops
- Disposal
Bedrooms and Bathrooms
- 5 Bedrooms
- Walk-In Closet
- Double Vanity
- Whirlpool Bathtub
- Bathtub With Separate Shower Stall
- Garden Bath
Parking
- 2 Car Attached Garage
- Garage Door Opener
Eco-Friendly Details
- Energy-Efficient Thermostat
Outdoor Features
- Lake Property
- Covered Patio or Porch
Utilities
- Central Air
- Multiple Heating Units
- Heat Pump System
- Heating System Uses Gas
- Propane
- Septic System
Listing and Financial Details
- Assessor Parcel Number 53-11-10-303-011.000-006
Ownership History
Purchase Details
Home Financials for this Owner
Home Financials are based on the most recent Mortgage that was taken out on this home.Purchase Details
Purchase Details
Home Financials for this Owner
Home Financials are based on the most recent Mortgage that was taken out on this home.Purchase Details
Home Financials for this Owner
Home Financials are based on the most recent Mortgage that was taken out on this home.Similar Homes in Bloomington, IN
Home Values in the Area
Average Home Value in this Area
Purchase History
| Date | Type | Sale Price | Title Company |
|---|---|---|---|
| Special Warranty Deed | -- | None Available | |
| Warranty Deed | -- | Brps Title Llc | |
| Warranty Deed | -- | None Available | |
| Warranty Deed | -- | None Available |
Mortgage History
| Date | Status | Loan Amount | Loan Type |
|---|---|---|---|
| Previous Owner | $295,000 | VA | |
| Previous Owner | $320,000 | New Conventional | |
| Previous Owner | $11,000 | Future Advance Clause Open End Mortgage | |
| Previous Owner | $11,500 | Credit Line Revolving | |
| Previous Owner | $38,500 | Credit Line Revolving | |
| Previous Owner | $30,000 | Credit Line Revolving | |
| Previous Owner | $262,000 | New Conventional |
Property History
| Date | Event | Price | Change | Sq Ft Price |
|---|---|---|---|---|
| 08/11/2015 08/11/15 | Sold | $349,900 | -1.4% | $84 / Sq Ft |
| 07/24/2015 07/24/15 | Pending | -- | -- | -- |
| 07/06/2015 07/06/15 | For Sale | $354,900 | +5.9% | $86 / Sq Ft |
| 05/20/2013 05/20/13 | Sold | $335,000 | 0.0% | $81 / Sq Ft |
| 05/20/2013 05/20/13 | Sold | $335,000 | -4.3% | $118 / Sq Ft |
| 04/01/2013 04/01/13 | Pending | -- | -- | -- |
| 03/29/2013 03/29/13 | Pending | -- | -- | -- |
| 01/02/2013 01/02/13 | For Sale | $349,900 | 0.0% | $84 / Sq Ft |
| 08/23/2011 08/23/11 | For Sale | $349,900 | -- | $123 / Sq Ft |
Tax History Compared to Growth
Tax History
| Year | Tax Paid | Tax Assessment Tax Assessment Total Assessment is a certain percentage of the fair market value that is determined by local assessors to be the total taxable value of land and additions on the property. | Land | Improvement |
|---|---|---|---|---|
| 2024 | $4,613 | $564,900 | $60,000 | $504,900 |
| 2023 | $2,298 | $552,900 | $60,000 | $492,900 |
| 2022 | $4,357 | $509,700 | $60,000 | $449,700 |
| 2021 | $3,673 | $424,800 | $60,000 | $364,800 |
| 2020 | $3,556 | $396,100 | $50,000 | $346,100 |
| 2019 | $2,921 | $378,500 | $40,000 | $338,500 |
| 2018 | $2,883 | $370,600 | $40,000 | $330,600 |
| 2017 | $2,768 | $357,300 | $40,000 | $317,300 |
| 2016 | $2,646 | $349,000 | $40,000 | $309,000 |
| 2014 | $2,213 | $345,800 | $40,000 | $305,800 |
| 2013 | $2,213 | $363,200 | $40,000 | $323,200 |
Agents Affiliated with this Home
-

Seller's Agent in 2013
Ron Plecher
RE/MAX Realty Professionals
(812) 320-2142
2 in this area
212 Total Sales
Map
Source: Indiana Regional MLS
MLS Number: 427922
APN: 53-11-10-303-011.000-006
- 8284 S Mackenzie Ct
- 8115 S Strain Ridge Rd
- 2630 E Clarkway Dr
- 0 S Strain Ridge Rd Unit MBR21984672
- 0 S Strain Ridge Rd Unit 202420847
- 2192 Fox Ln
- 2180 Fox Ln
- 2168 Fox Ln
- 2156 Fox Ln
- 8680 S Strain Ridge Rd
- 2092 E Charles Way
- 2086 E Charles Way
- 2074 E Charles Way
- 2038 E Charles Way
- 2026 E Charles Way
- 2014 E Charles Way
- 2008 E Charles Way
- 2002 E Charles Way
- 2061 E Charles Way
- 2089 E Charles Way
