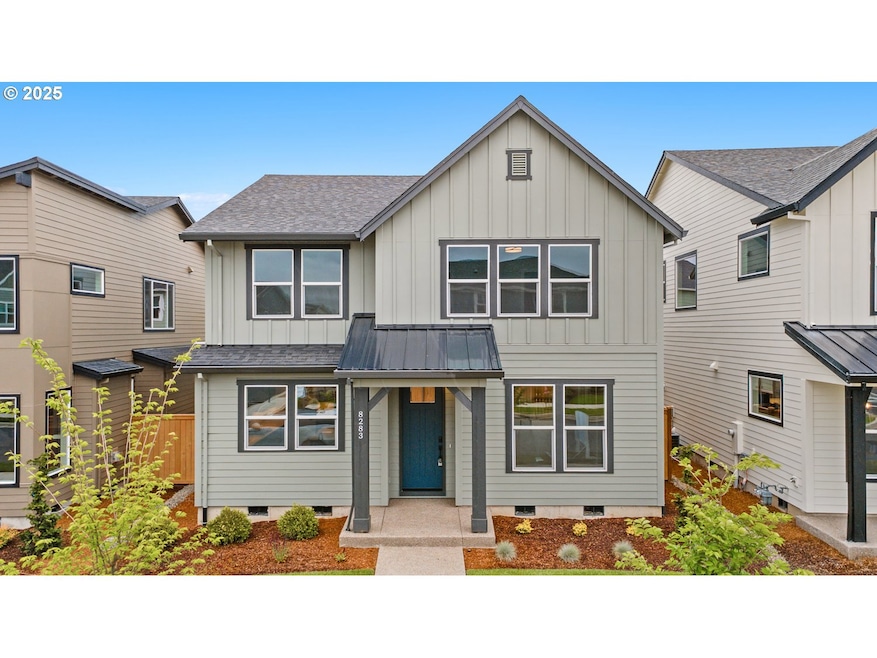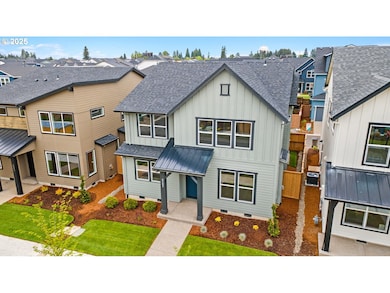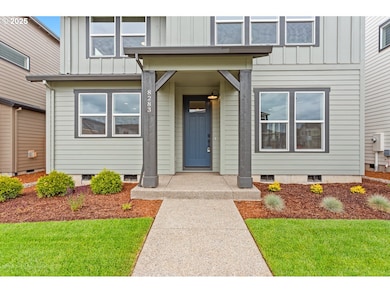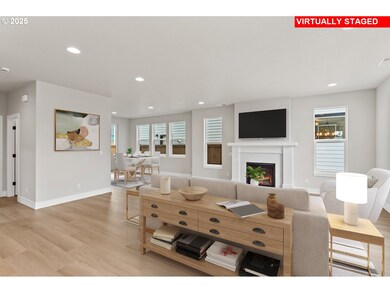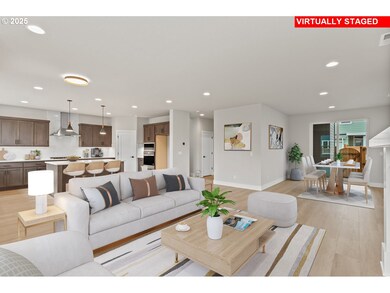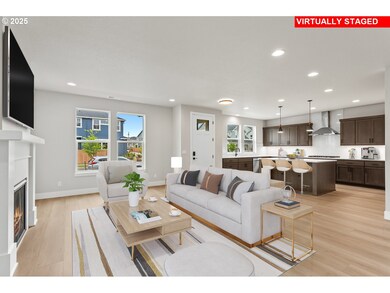8283 SE Quincy St Hillsboro, OR 97123
Southeast Hillsboro NeighborhoodEstimated payment $4,217/month
Highlights
- New Construction
- Quartz Countertops
- Stainless Steel Appliances
- Farmhouse Style Home
- Covered Patio or Porch
- 2 Car Attached Garage
About This Home
Ask Our Team About Our Closing Cost and/or Rate Buydown Opportunity! Don't Miss Out On The Rouge! Features an awesome kitchen space with tons of storage, sink with a view, and island for gathering! Relax in the spacious great room & host meals in your dining area featuring a slider that looks onto 10'x11' rear covered patio with bbq gas hookup and fenced yard area. Upgraded appliances include SS Whirlpool 36" cooktop and built in wall oven/micro, Broan chimney hoodvent. Primary suite will feature soaking tub, dual vanities, 5x3 tile wall shower with fiberglass pan, and HUGE walk-in closet. Price includes fenced yard, front & rear landscaping. [Home Energy Score = 9. HES Report at [Home Energy Score = 9. HES Report at
Home Details
Home Type
- Single Family
Year Built
- Built in 2025 | New Construction
Lot Details
- Fenced
- Landscaped
- Level Lot
HOA Fees
- $112 Monthly HOA Fees
Parking
- 2 Car Attached Garage
- Garage on Main Level
- Garage Door Opener
- On-Street Parking
Home Design
- Farmhouse Style Home
- Pillar, Post or Pier Foundation
- Composition Roof
- Cement Siding
- Low Volatile Organic Compounds (VOC) Products or Finishes
- Concrete Perimeter Foundation
Interior Spaces
- 2,431 Sq Ft Home
- 2-Story Property
- Recessed Lighting
- Gas Fireplace
- Natural Light
- Double Pane Windows
- Vinyl Clad Windows
- Family Room
- Living Room
- Dining Room
- Crawl Space
Kitchen
- Built-In Oven
- Cooktop with Range Hood
- Microwave
- Plumbed For Ice Maker
- Dishwasher
- Stainless Steel Appliances
- Kitchen Island
- Quartz Countertops
Flooring
- Wall to Wall Carpet
- Laminate
- Tile
Bedrooms and Bathrooms
- 4 Bedrooms
- Soaking Tub
Schools
- Rosedale Elementary School
- South Meadows Middle School
- Hillsboro High School
Utilities
- 95% Forced Air Zoned Heating and Cooling System
- Heating System Uses Gas
- High Speed Internet
Additional Features
- Accessibility Features
- Green Certified Home
- Covered Patio or Porch
Listing and Financial Details
- Builder Warranty
- Home warranty included in the sale of the property
- Assessor Parcel Number New Construction
Community Details
Overview
- Blue Mountain Community Management Association, Phone Number (503) 332-2047
- Reed's Crossing Subdivision
Additional Features
- Common Area
- Resident Manager or Management On Site
Map
Home Values in the Area
Average Home Value in this Area
Property History
| Date | Event | Price | List to Sale | Price per Sq Ft |
|---|---|---|---|---|
| 11/18/2025 11/18/25 | Price Changed | $654,545 | -1.5% | $269 / Sq Ft |
| 10/21/2025 10/21/25 | Price Changed | $664,545 | -1.5% | $273 / Sq Ft |
| 09/30/2025 09/30/25 | Price Changed | $674,545 | -1.5% | $277 / Sq Ft |
| 09/20/2025 09/20/25 | Price Changed | $684,545 | -1.4% | $282 / Sq Ft |
| 08/13/2025 08/13/25 | Price Changed | $694,545 | -1.4% | $286 / Sq Ft |
| 08/06/2025 08/06/25 | Price Changed | $704,545 | -1.4% | $290 / Sq Ft |
| 07/02/2025 07/02/25 | Price Changed | $714,545 | -2.1% | $294 / Sq Ft |
| 04/15/2025 04/15/25 | Price Changed | $729,545 | -2.5% | $300 / Sq Ft |
| 12/22/2024 12/22/24 | For Sale | $748,545 | -- | $308 / Sq Ft |
Source: Regional Multiple Listing Service (RMLS)
MLS Number: 24256300
- 8277 SE Quincy St
- Stella Plan at Reed's Crossing
- Siletz Plan at Reed's Crossing
- Deschutes Plan at Reed's Crossing
- Abiqua Plan at Reed's Crossing
- Britt Plan at Reed's Crossing
- Brooks Plan at Reed's Crossing
- Wilson Plan at Reed's Crossing
- Salish Plan at Reed's Crossing
- Rouge Plan at Reed's Crossing
- 8273 SE Crescent Dr
- 8271 SE Quincy St
- 3328 SE Arrowhead Ave
- 3335 SE Triumph Ave
- 3343 SE Triumph Ave
- 8335 SE Quincy St
- 8276 SE Orion Ln
- 8268 SE Orion Ln
- 8359 SE Quincy St
- 8275 SE Blanton St
- 3844 SE 83rd Ave
- 3893 SE 81st Ave
- 8143 SE Leafhopper St
- 8206 SE Leafhopper St
- 21250 SW Alexander St
- 7574 SE Blanton St
- 2875 SW 214th Ave
- 2855 SW 209th Ave
- 7743 SE Kinnaman St
- 4505 SW Masters Loop
- 3405 SE Reed Dr
- 3495 SE Reed Dr Unit ID1267686P
- 4283 SW Plumeria Way
- 7001 SE Blanton St
- 4151 SE Fortress Ln
- 6507 SE Genrosa St
- 5493 SE 80th Ave
- 20534 SW Rosa Dr
- 6022 SE Thornapple St
- 18607 SW Mapleoak Ln
