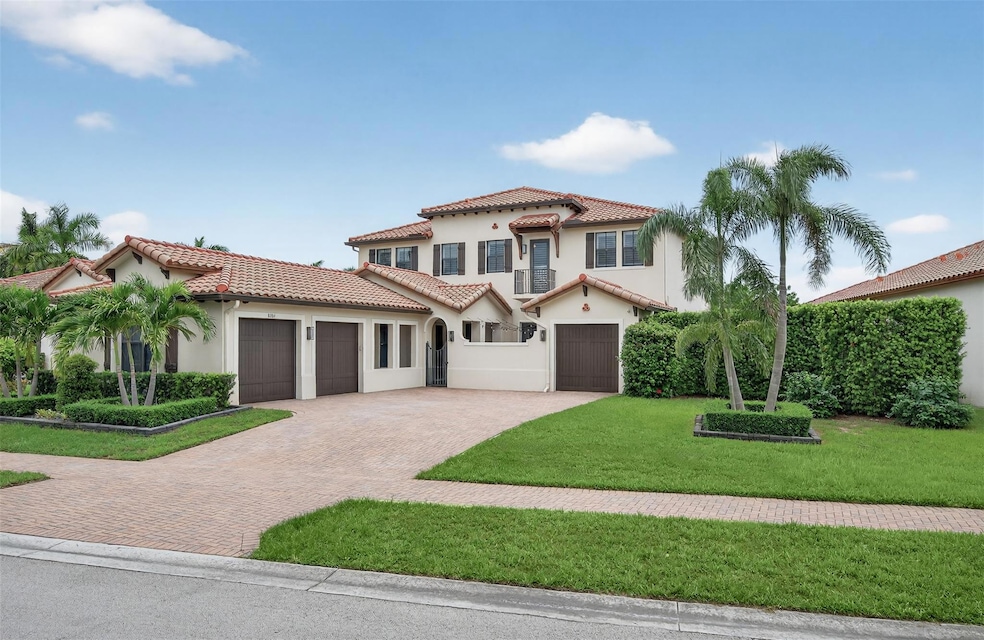
8284 NW 30th St Pembroke Pines, FL 33024
Monterra NeighborhoodEstimated payment $11,581/month
Highlights
- Very Popular Property
- Water Views
- Newly Remodeled
- Embassy Creek Elementary School Rated A
- Fitness Center
- Heated Pool
About This Home
Highly sought-after Delano model featuring a stunning resort-style pool & spa, custom pergola, and built-in outdoor grill—perfect for luxury entertaining. Enjoy peace of mind with impact glass on all second-floor windows and a striking new impact glass front door with remainder of openings protected by accordion. Several bedrooms offer private en-suites, and multiple rooms feature balconies for added charm. All closets are custom built-out, and the home shows like a professionally designed model. Extra-long driveway adds convenience and curb appeal.
Upscale amenities include a clubhouse, state-of-the-art fitness center, basketball and tennis courts, dog park, and scenic walking trails. Located within A+ rated school zones and offering convenient access to houses of worship.
Home Details
Home Type
- Single Family
Est. Annual Taxes
- $28,504
Year Built
- Built in 2013 | Newly Remodeled
Lot Details
- 10,138 Sq Ft Lot
- Northwest Facing Home
- Sprinkler System
HOA Fees
- $15 Monthly HOA Fees
Parking
- 3 Car Attached Garage
- Garage Door Opener
- Driveway
Property Views
- Water
- Pool
Home Design
- Barrel Roof Shape
- Spanish Tile Roof
Interior Spaces
- 4,110 Sq Ft Home
- 2-Story Property
- Ceiling Fan
- Blinds
- Family Room
- Sitting Room
- Formal Dining Room
- Den
- Utility Room
Kitchen
- Breakfast Area or Nook
- Eat-In Kitchen
- Electric Range
- Microwave
- Dishwasher
- Disposal
Flooring
- Carpet
- Laminate
Bedrooms and Bathrooms
- 5 Bedrooms | 2 Main Level Bedrooms
- Maid or Guest Quarters
- Dual Sinks
- Separate Shower in Primary Bathroom
Laundry
- Laundry Room
- Dryer
- Washer
Home Security
- Impact Glass
- Fire and Smoke Detector
Pool
- Heated Pool
- Pool Equipment or Cover
- Spa
Outdoor Features
- Patio
Utilities
- Central Heating and Cooling System
- Electric Water Heater
- Cable TV Available
Listing and Financial Details
- Assessor Parcel Number 514104100380
Community Details
Overview
- Monterra Subdivision, Delano Floorplan
Recreation
- Fitness Center
- Community Pool
Additional Features
- Clubhouse
- Gated Community
Map
Home Values in the Area
Average Home Value in this Area
Tax History
| Year | Tax Paid | Tax Assessment Tax Assessment Total Assessment is a certain percentage of the fair market value that is determined by local assessors to be the total taxable value of land and additions on the property. | Land | Improvement |
|---|---|---|---|---|
| 2025 | $28,504 | $1,264,170 | -- | -- |
| 2024 | $26,584 | $1,264,170 | -- | -- |
| 2023 | $26,584 | $1,044,780 | $0 | $0 |
| 2022 | $22,912 | $949,800 | $0 | $0 |
| 2021 | $21,412 | $863,460 | $81,100 | $782,360 |
| 2020 | $25,168 | $1,062,930 | $81,100 | $981,830 |
| 2019 | $25,483 | $1,072,190 | $81,100 | $991,090 |
| 2018 | $23,233 | $927,990 | $81,100 | $846,890 |
| 2017 | $22,131 | $865,810 | $0 | $0 |
| 2016 | $21,090 | $828,760 | $0 | $0 |
| 2015 | $20,493 | $790,840 | $0 | $0 |
| 2014 | $18,944 | $718,950 | $0 | $0 |
| 2013 | -- | $81,160 | $81,160 | $0 |
Property History
| Date | Event | Price | Change | Sq Ft Price |
|---|---|---|---|---|
| 09/04/2025 09/04/25 | For Sale | $1,699,900 | +133.8% | $414 / Sq Ft |
| 08/16/2013 08/16/13 | Sold | $727,000 | -8.0% | $172 / Sq Ft |
| 07/23/2013 07/23/13 | Pending | -- | -- | -- |
| 06/28/2013 06/28/13 | Price Changed | $789,900 | -4.8% | $187 / Sq Ft |
| 06/17/2013 06/17/13 | For Sale | $829,900 | -- | $196 / Sq Ft |
Purchase History
| Date | Type | Sale Price | Title Company |
|---|---|---|---|
| Warranty Deed | $727,000 | Attorney | |
| Special Warranty Deed | $568,200 | Clear Title Group Llc |
Mortgage History
| Date | Status | Loan Amount | Loan Type |
|---|---|---|---|
| Open | $410,000 | New Conventional | |
| Previous Owner | $417,000 | New Conventional |
Similar Homes in the area
Source: BeachesMLS (Greater Fort Lauderdale)
MLS Number: F10524999
APN: 51-41-04-10-0380
- 3133 NW 83rd Way
- 2907 Tortola Way
- 2977 St John Dr
- 2691 NW 83rd Terrace
- 2950 St Thomas Dr
- 8154 Cascada Isles Dr
- 8150 Cascada Isles Dr
- 8352 NW 26th Ct
- 8328 NW 26th Ct
- 3696 NW 82nd Dr
- 3730 NW 84th Way
- 2680 NW 84th Way
- 2732 NW 87th Terrace
- 2722 NW 87th Terrace
- 8220 NW 24th Ct
- 8330 NW 23rd St
- 2612 NW 87th Terrace
- 2602 NW 87th Terrace
- Cezanne Plan at Sienna
- Sandro Plan at Sienna
- 3291 NW 82nd Way
- 2940 Solano Ave
- 2950 St Thomas Dr
- 2950 St Thomas Dr Unit 2950
- 2952 NW 84th Terrace
- 2938 St Thomas Dr
- 2666 NW 83rd Way
- 3067 Tortola Way Unit 3067
- 3909 NW 82nd Dr
- 3927 NW 84th Way
- 3991 NW 82nd Ave
- 8537 NW 39th Ct
- 3261 Sabal Palm Manor
- 3221 Sabal Palm Manor
- 3221 Sabal Palm Manor Unit 105
- 3241 Sabal Palm Manor Unit 105
- 3231 Sabal Palm Manor Unit 201
- 3221 Sabal Palm Manor Unit 207
- 7901 NW 33rd St
- 7901 NW 33rd St Unit 5






