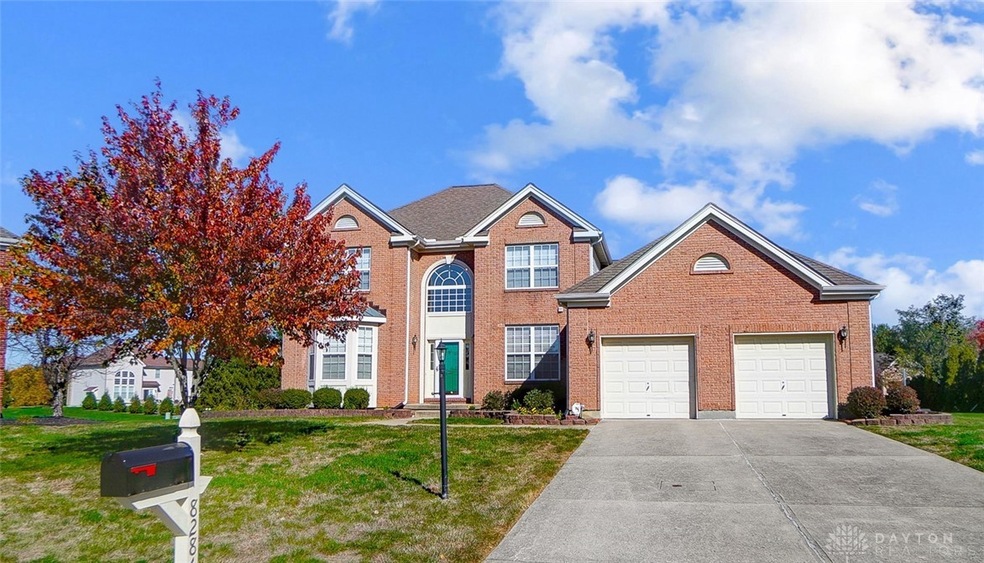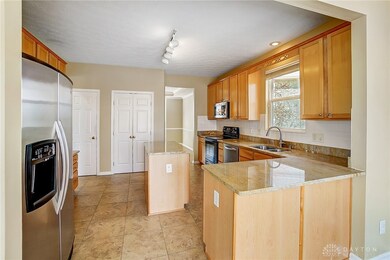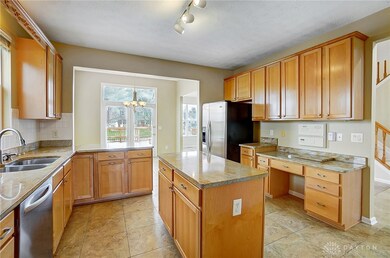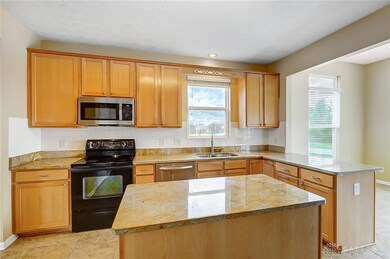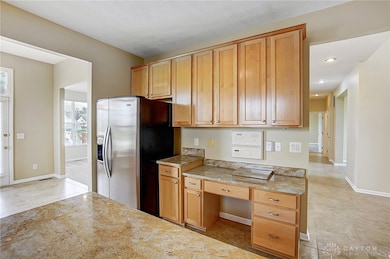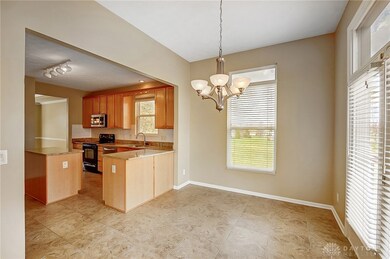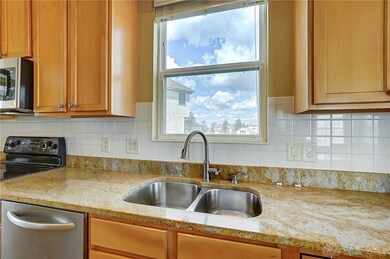
8286 Cornerstone Ct Dayton, OH 45458
Highlights
- Colonial Architecture
- Deck
- Solid Surface Countertops
- Primary Village South Rated A
- Cathedral Ceiling
- Double Pane Windows
About This Home
As of May 2025Back on Market! Spacious 4-Bedroom Home in the desirable Miller Farms subdivision!Welcome to this inviting 2-story home featuring 4 bedrooms, 3.5 bathrooms, This well-maintained home, built in 2000, offers both space and functionality.The main level (2,701 sq. ft.) offers an open-concept layout with a bright, inviting living area with a gas fireplace, a cozy den off the foyer, a spacious kitchen, an eat-in kitchen, and a large dining space perfect for gatherings. The main floor primary suite includes vaulted ceilings, two walk-in closets, and a private ensuite bath. On the second floor, three bedrooms provide plenty of space for family, guests, or a home office.The fully finished basement (aprox 1300 sqft) includes 2 additional bedroom options and offers endless possibilities—whether you need a recreation area, home gym, theater room, or extra living space.Enjoy outdoor living with a beautifully maintained yard with built-in sprinkler system and a large deck. Take advantage of being in the highly rated Centerville school district! It is conveniently located near shopping, dining, and parks.Don’t miss out on this incredible opportunity—schedule your showing today!
Last Agent to Sell the Property
Red 1 Realty Brokerage Phone: (614) 585-9020 Listed on: 03/28/2025

Home Details
Home Type
- Single Family
Est. Annual Taxes
- $7,669
Year Built
- 2000
Lot Details
- 0.44 Acre Lot
- Sprinkler System
HOA Fees
- $35 Monthly HOA Fees
Parking
- 2 Car Garage
Home Design
- Colonial Architecture
- Brick Exterior Construction
Interior Spaces
- 2,701 Sq Ft Home
- 2-Story Property
- Cathedral Ceiling
- Gas Fireplace
- Double Pane Windows
- Vinyl Clad Windows
- Finished Basement
- Basement Fills Entire Space Under The House
- Intercom
Kitchen
- Range
- Microwave
- Dishwasher
- Solid Surface Countertops
Bedrooms and Bathrooms
- 4 Bedrooms
- Walk-In Closet
- Bathroom on Main Level
Outdoor Features
- Deck
Utilities
- Central Air
- Heating System Uses Natural Gas
Community Details
- Miller Farms HOA, Phone Number (937) 241-8496
- Miller Farm Sec 03 Subdivision
Listing and Financial Details
- Property Available on 4/7/25
- Assessor Parcel Number O67-29027-0019
Ownership History
Purchase Details
Home Financials for this Owner
Home Financials are based on the most recent Mortgage that was taken out on this home.Purchase Details
Purchase Details
Home Financials for this Owner
Home Financials are based on the most recent Mortgage that was taken out on this home.Similar Homes in Dayton, OH
Home Values in the Area
Average Home Value in this Area
Purchase History
| Date | Type | Sale Price | Title Company |
|---|---|---|---|
| Deed | $411,666 | First Ohio Title | |
| Interfamily Deed Transfer | -- | Attorney | |
| Warranty Deed | $234,300 | Midland Title Security Inc |
Mortgage History
| Date | Status | Loan Amount | Loan Type |
|---|---|---|---|
| Previous Owner | $588,000 | New Conventional | |
| Previous Owner | $167,785 | Unknown | |
| Previous Owner | $172,092 | Unknown | |
| Previous Owner | $180,000 | Unknown | |
| Previous Owner | $180,000 | Unknown | |
| Previous Owner | $180,000 | No Value Available |
Property History
| Date | Event | Price | Change | Sq Ft Price |
|---|---|---|---|---|
| 05/20/2025 05/20/25 | Sold | $445,000 | -8.2% | $165 / Sq Ft |
| 05/20/2025 05/20/25 | Pending | -- | -- | -- |
| 05/20/2025 05/20/25 | For Sale | $485,000 | +9.0% | $180 / Sq Ft |
| 05/19/2025 05/19/25 | Sold | $445,000 | -8.2% | $165 / Sq Ft |
| 04/15/2025 04/15/25 | Pending | -- | -- | -- |
| 04/12/2025 04/12/25 | Price Changed | $485,000 | 0.0% | $180 / Sq Ft |
| 04/12/2025 04/12/25 | For Sale | $485,000 | -7.6% | $180 / Sq Ft |
| 04/04/2025 04/04/25 | Pending | -- | -- | -- |
| 03/28/2025 03/28/25 | For Sale | $525,000 | -- | $194 / Sq Ft |
Tax History Compared to Growth
Tax History
| Year | Tax Paid | Tax Assessment Tax Assessment Total Assessment is a certain percentage of the fair market value that is determined by local assessors to be the total taxable value of land and additions on the property. | Land | Improvement |
|---|---|---|---|---|
| 2024 | $7,669 | $133,680 | $28,880 | $104,800 |
| 2023 | $7,669 | $133,680 | $28,880 | $104,800 |
| 2022 | $6,242 | $88,880 | $19,250 | $69,630 |
| 2021 | $6,259 | $88,880 | $19,250 | $69,630 |
| 2020 | $6,250 | $88,880 | $19,250 | $69,630 |
| 2019 | $7,771 | $97,840 | $19,250 | $78,590 |
| 2018 | $6,940 | $97,840 | $19,250 | $78,590 |
| 2017 | $6,866 | $97,840 | $19,250 | $78,590 |
| 2016 | $6,734 | $91,100 | $19,250 | $71,850 |
| 2015 | $6,625 | $91,100 | $19,250 | $71,850 |
| 2014 | $6,625 | $91,100 | $19,250 | $71,850 |
| 2012 | -- | $87,950 | $21,180 | $66,770 |
Agents Affiliated with this Home
-
N
Seller's Agent in 2025
NON MEMBER
NON MEMBER OFFICE
-
D
Seller's Agent in 2025
Dana Kitchin
Red 1 Realty
-
T
Buyer's Agent in 2025
Tami Holmes
Tami Holmes Realty
Map
Source: Dayton REALTORS®
MLS Number: 929438
APN: O67-29027-0019
- 8869 Washington Colony Dr Unit 19
- 8713 Washington Colony Dr Unit 311
- 8722 Washington Colony Dr Unit 624
- 140 Mallard Glen Dr Unit 3
- 755 Hidden Cir Unit 623
- 238 S Main St
- 925 Pine Needles Dr Unit 418
- 170 S Main St Unit C
- 7724 Paragon Commons Cir Unit 117724
- 824 Pine Needles Dr Unit 121
- 7607 Paragon Commons Cir Unit 97607
- 9094 Mary Haynes Dr
- 9031 S Normandy Ln
- 7788 Normandy Ln
- 8052 Timberlodge Trail Unit F28
- 8046 Timberlodge Trail Unit F25
- 9106 Mary Haynes Dr
- 7767 Brams Hill Dr Unit 7767
- 7771 Brams Hill Dr Unit 7771
- 9045 Sorrento Place
