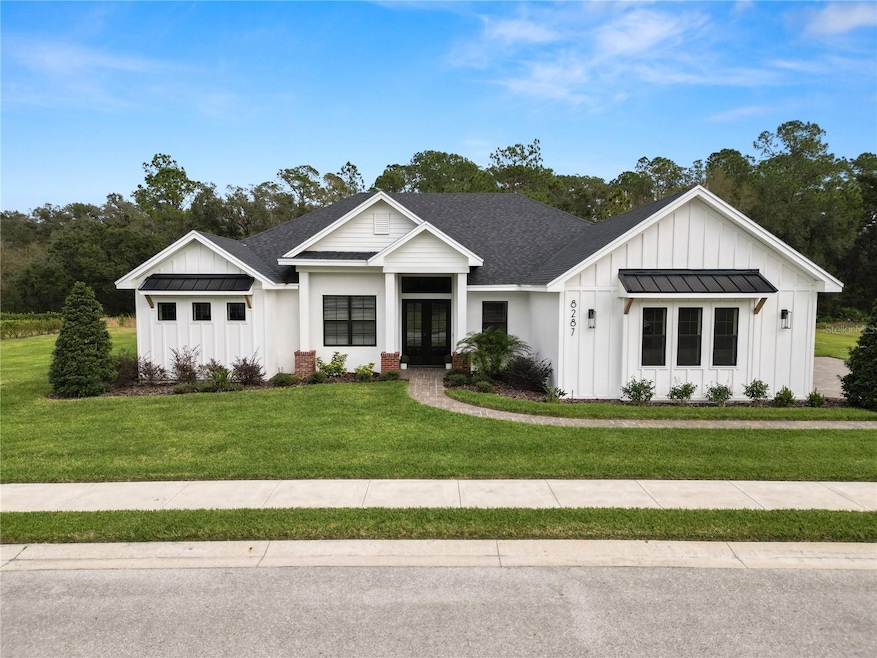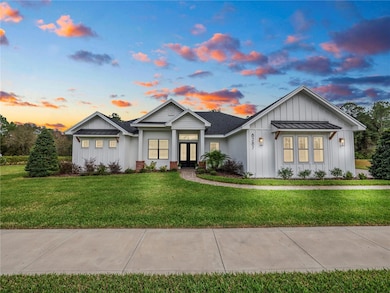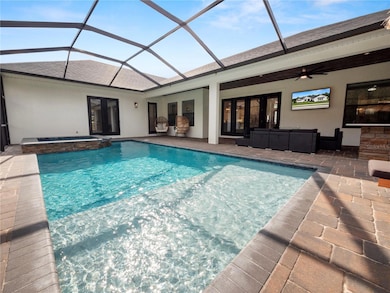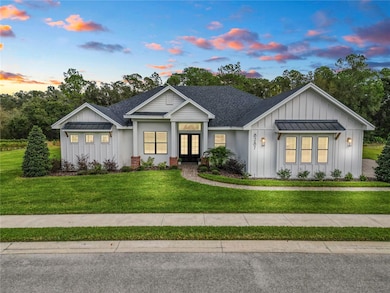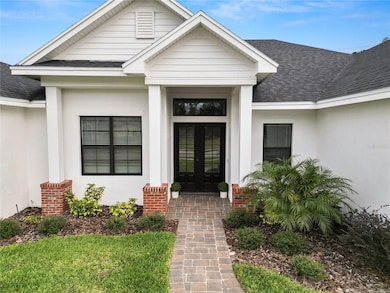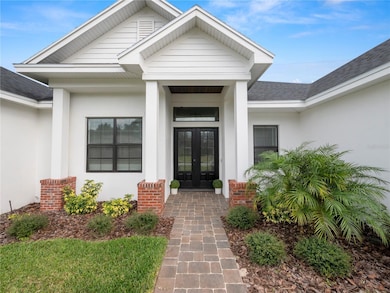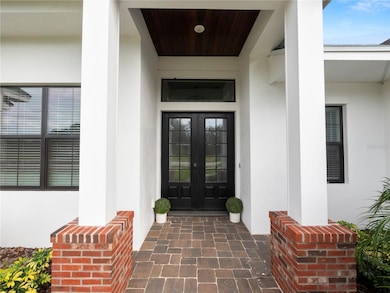8287 Cypress Trace Blvd Lakeland, FL 33809
Estimated payment $5,602/month
Highlights
- Screened Pool
- Gated Community
- Open Floorplan
- Lincoln Avenue Academy Rated A-
- View of Trees or Woods
- High Ceiling
About This Home
Welcome to luxury living at its finest in this immaculate 2021 Hulbert Home! Offering to you the Arabella Model. Boasting four bedrooms, three baths, and an office, this stunning property offers an abundance of space and functionality with over 3200 ft.2 Step outside to your own private oasis, featuring a sparkling pool and rejuvenating hot tub set amidst a spacious lanai with pavers, and a large bar area perfect for entertaining or simply unwinding in style. Inside, the heart of the home showcases stainless steel appliances, quartz countertops, beautiful lighting, walk-in pantry space, and exquisite attention to detail throughout. Natural lighting in the living room invites you into the open floor plan featuring 14ft ceilings with beams adding a touch of warmth and LVT flooring for easy cleanups and style. The primary bathroom is a retreat in itself, featuring double vanities, quartz countertops, a generously-sized walk-in shower, and a luxurious soaking tub for ultimate relaxation. Additional highlights include a rear lanai with charming wood ceilings, providing a serene outdoor escape without the hassle of backyard maintenance or close neighbors. The expansive yard extends beyond the screened enclosure. Plus, the convenience of a three-car garage ensures plenty of space for vehicles and storage. Don't miss your chance to experience the epitome of upscale living in this exceptional residence. Schedule your tour today and make this dream home yours!
Listing Agent
KELLER WILLIAMS REALTY SMART Brokerage Phone: 863-577-1234 License #687376 Listed on: 09/22/2025

Co-Listing Agent
KELLER WILLIAMS REALTY SMART Brokerage Phone: 863-577-1234 License #655886
Home Details
Home Type
- Single Family
Est. Annual Taxes
- $8,517
Year Built
- Built in 2021
Lot Details
- 0.57 Acre Lot
- South Facing Home
- Mature Landscaping
HOA Fees
- $139 Monthly HOA Fees
Parking
- 3 Car Attached Garage
- Garage Door Opener
Home Design
- Slab Foundation
- Shingle Roof
- Stucco
Interior Spaces
- 3,304 Sq Ft Home
- 1-Story Property
- Open Floorplan
- Wet Bar
- Bar Fridge
- Tray Ceiling
- High Ceiling
- Ceiling Fan
- Window Treatments
- French Doors
- Family Room Off Kitchen
- Living Room
- Dining Room
- Views of Woods
- Laundry Room
Kitchen
- Walk-In Pantry
- Range
- Microwave
- Dishwasher
- Wine Refrigerator
- Solid Surface Countertops
- Disposal
Flooring
- Carpet
- Tile
- Luxury Vinyl Tile
Bedrooms and Bathrooms
- 4 Bedrooms
- Split Bedroom Floorplan
- Walk-In Closet
- 3 Full Bathrooms
- Soaking Tub
Pool
- Screened Pool
- In Ground Pool
- Heated Spa
- In Ground Spa
- Gunite Pool
- Saltwater Pool
- Fence Around Pool
- Child Gate Fence
Outdoor Features
- Enclosed Patio or Porch
- Exterior Lighting
Schools
- Wendell Watson Elementary School
- Lake Gibson Middle/Junio School
- Lake Gibson High School
Utilities
- Central Heating and Cooling System
- Electric Water Heater
- Septic Tank
- High Speed Internet
- Cable TV Available
Listing and Financial Details
- Visit Down Payment Resource Website
- Tax Lot 31
- Assessor Parcel Number 24-27-09-161020-000310
Community Details
Overview
- Highlands Community Management Association, Phone Number (863) 940-2863
- Estates At Cypress Trace Subdivision
- Near Conservation Area
Security
- Gated Community
Map
Home Values in the Area
Average Home Value in this Area
Tax History
| Year | Tax Paid | Tax Assessment Tax Assessment Total Assessment is a certain percentage of the fair market value that is determined by local assessors to be the total taxable value of land and additions on the property. | Land | Improvement |
|---|---|---|---|---|
| 2025 | $9,265 | $698,907 | $101,044 | $597,863 |
| 2024 | $8,038 | $634,183 | -- | -- |
| 2023 | $8,038 | $576,530 | $97,602 | $478,928 |
| 2022 | $7,693 | $545,677 | $114,244 | $431,433 |
| 2021 | $1,316 | $80,051 | $80,051 | $0 |
| 2020 | $1,064 | $76,141 | $76,141 | $0 |
| 2018 | $1,110 | $76,141 | $76,141 | $0 |
| 2017 | $1,074 | $72,650 | $0 | $0 |
| 2016 | $1,044 | $66,045 | $0 | $0 |
| 2015 | $996 | $60,041 | $0 | $0 |
| 2014 | $871 | $54,583 | $0 | $0 |
Property History
| Date | Event | Price | List to Sale | Price per Sq Ft | Prior Sale |
|---|---|---|---|---|---|
| 10/30/2025 10/30/25 | Pending | -- | -- | -- | |
| 10/20/2025 10/20/25 | Price Changed | $899,999 | -2.7% | $272 / Sq Ft | |
| 10/13/2025 10/13/25 | Price Changed | $925,000 | -2.5% | $280 / Sq Ft | |
| 09/22/2025 09/22/25 | For Sale | $949,000 | +43.8% | $287 / Sq Ft | |
| 06/30/2021 06/30/21 | Sold | $660,000 | 0.0% | $205 / Sq Ft | View Prior Sale |
| 06/30/2021 06/30/21 | For Sale | $660,000 | -- | $205 / Sq Ft | |
| 05/13/2021 05/13/21 | Pending | -- | -- | -- |
Purchase History
| Date | Type | Sale Price | Title Company |
|---|---|---|---|
| Warranty Deed | $660,000 | Attorney | |
| Warranty Deed | $357,500 | Attorney | |
| Quit Claim Deed | -- | Attorney | |
| Quit Claim Deed | -- | None Available |
Mortgage History
| Date | Status | Loan Amount | Loan Type |
|---|---|---|---|
| Open | $415,000 | New Conventional |
Source: Stellar MLS
MLS Number: L4956018
APN: 24-27-09-161020-000310
- 3000 Plan at The Reserve
- 2169 Plan at The Reserve
- 2508 Plan at The Reserve
- 2265 Plan at The Reserve
- 2335 Old Polk City Rd
- 1709 Kinsman Way
- 1669 Kinsman Way
- 8715 Scandinavia Blvd
- 8211 Rangers Path
- 1824 Baltic Place
- 8831 Viking Ln
- 0 Old Polk City Rd Unit T3331629
- 8716 Pine Tree Dr
- 9220 Moore Rd
- 1509 Little Johns Trail
- 1626 Morning Dove Loop N
- 9240 Moore Rd
- 8939 Beverly Hills Rd
- 1840 Sherwood Lakes Blvd
- 9133 Pine Tree Dr
