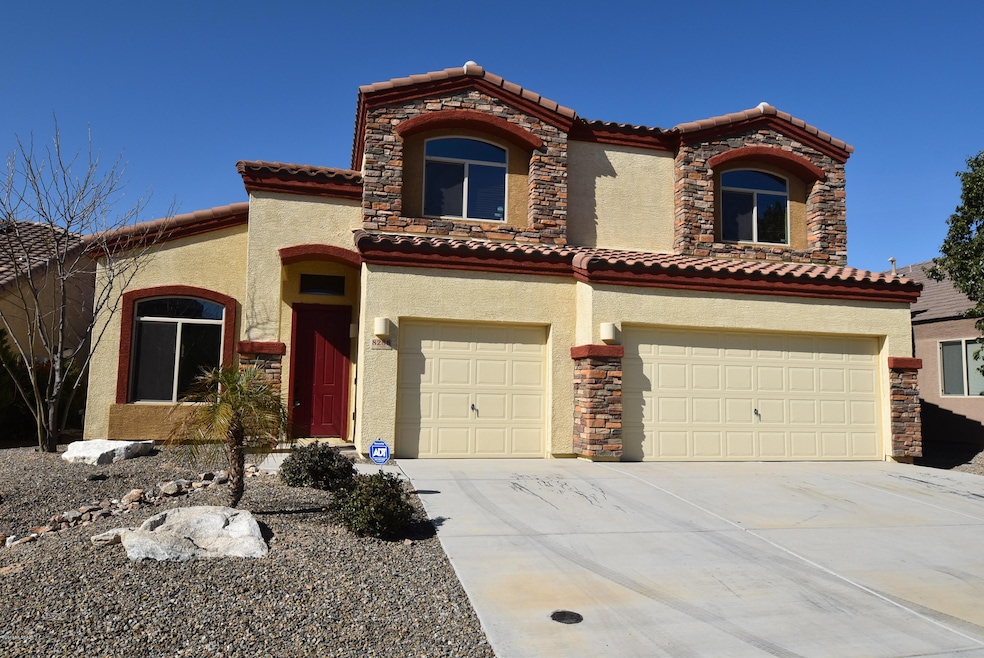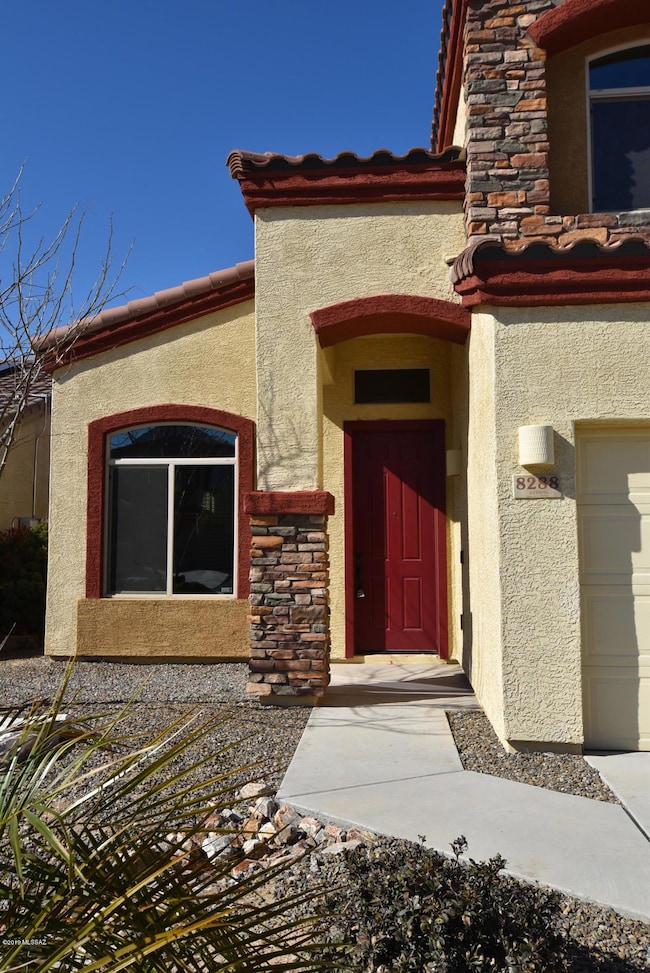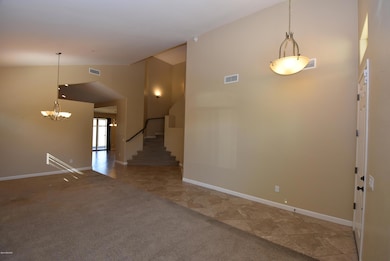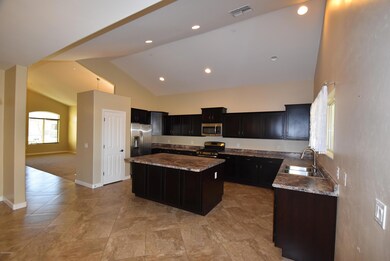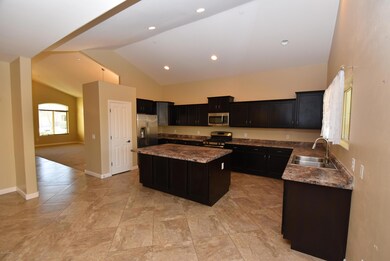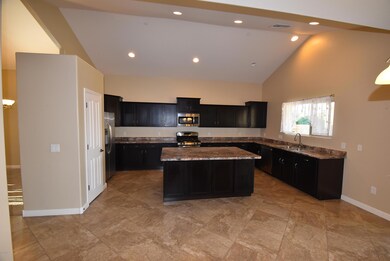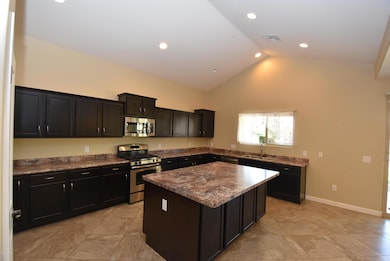8288 W Canvasback Ln Tucson, AZ 85757
Highlights
- Contemporary Architecture
- Loft
- Formal Dining Room
- Vaulted Ceiling
- Covered Patio or Porch
- Stainless Steel Appliances
About This Home
Amazing two story home with 4 bedrooms, 3 bathrooms, large open kitchen, spacious family room, loft & 3 car garage. 1 bedroom & bathroom downstairs. 3 bedrooms, 2 bathrooms, & loft upstairs. Large primary bedroom with roomy walk-in closet & double sinks in the primary bath. Kitchen features stainless steel appliances including side-by-side refrigerator, large center island with breakfast bar, lots of cabinets plus a pantry closet for additional storage. Laundry room is downstairs with washer & dryer provided. Large covered patio leads to the fully landscaped backyard including low care artificial grass. These are just a few of the amenities you'll love in this home! Non-smoking home. One year minimum lease. Renters insurance required. $45 app fee per adult. Subject to credit approval.
Home Details
Home Type
- Single Family
Est. Annual Taxes
- $3,909
Year Built
- Built in 2013
Lot Details
- 6,098 Sq Ft Lot
- Lot Dimensions are 55x110x55x110
- South Facing Home
- Block Wall Fence
- Shrub
- Drip System Landscaping
- Landscaped with Trees
- Property is zoned Pima County - CR4, Pima County - CR4
Parking
- Garage
- Garage Door Opener
- Driveway
Home Design
- Contemporary Architecture
- Frame With Stucco
- Frame Construction
- Tile Roof
Interior Spaces
- 3,185 Sq Ft Home
- 2-Story Property
- Vaulted Ceiling
- Ceiling Fan
- Double Pane Windows
- Window Treatments
- Family Room
- Living Room
- Formal Dining Room
- Loft
Kitchen
- Breakfast Bar
- Gas Oven
- Gas Range
- Microwave
- Dishwasher
- Stainless Steel Appliances
- Kitchen Island
- Disposal
Flooring
- Carpet
- Ceramic Tile
Bedrooms and Bathrooms
- 4 Bedrooms
- Walk-In Closet
- 3 Full Bathrooms
- Double Vanity
- Bathtub with Shower
- Primary Bathroom includes a Walk-In Shower
- Exhaust Fan In Bathroom
Laundry
- Laundry Room
- Dryer
- Washer
Home Security
- Alarm System
- Fire and Smoke Detector
- Fire Sprinkler System
Schools
- Vesey Elementary School
- Valencia Middle School
- Cholla High School
Utilities
- Forced Air Heating and Cooling System
- Heating System Uses Natural Gas
- Natural Gas Water Heater
- High Speed Internet
- Cable TV Available
Additional Features
- North or South Exposure
- Covered Patio or Porch
Community Details
- The community has rules related to covenants, conditions, and restrictions, no recreational vehicles or boats
Listing and Financial Details
- Property Available on 11/19/25
- 12 Month Lease Term
Map
Source: MLS of Southern Arizona
MLS Number: 22529969
APN: 210-55-5130
- 8290 W Melanitta Dr
- 8367 W Kittiwake Ln
- 8361 W Screech Owl Dr
- 8267 W Shearwater Dr
- 8157 W Solitary Eagle Ct
- 6326 S Nightjar Ln
- 8296 W Redshank Dr
- 8232 W Zlacket Dr
- 6251 S Reed Bunting Dr
- 8569 W Amazilia Place
- 8583 W Pelican Place
- 6284 S Nightjar Ln
- 6179 S Reed Bunting Dr
- 6155 S Reed Bunting Dr
- 8389 W Calle Sancho Panza
- 8227 W Calle Escorial
- 6265 S Eagles Roost Dr
- 7768 W Long Boat Way
- 6650 S Cut Bow Dr
- 7721 Long Boat Way
- 8225 W Kittiwake Ln
- 8560 W Amazilia Place
- 6722 S Averroes Rd
- 8401 W Calle Sancho Panza
- 6549 S Calle Diablo Dr
- 6406 S Harvest Dr
- 7470 W Calle Bocina
- 6898 W Quailwood Way
- 6815 W Quailwood Way
- 6737 W Greenland Ct
- 6875 W Red Snapper Way
- 7016 W Dupont Way
- 7577 S Granite Hill Dr
- 7554 S Ocean Port Dr
- 5556 S Desert Redbud Dr
- 7831 S Walnutview Dr
- 7867 S Walnutview Dr
- 3609 S Desert Echo Rd
- 3295 S Rainburst Place
- 6013 W Lazy St S
