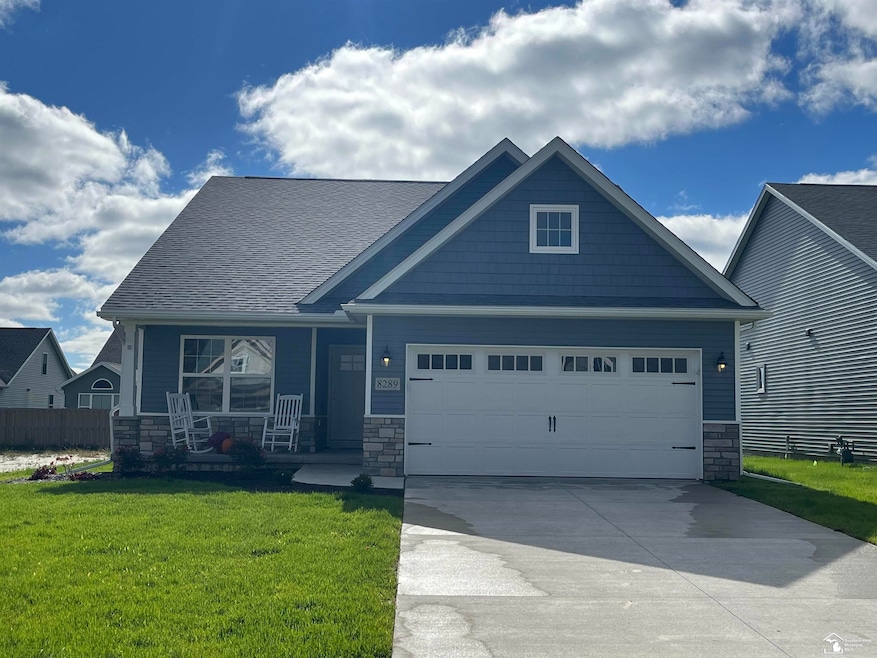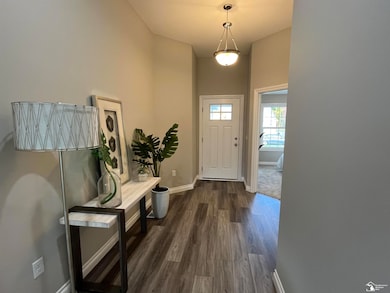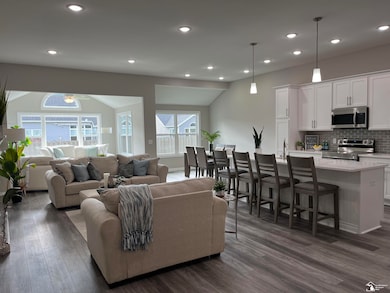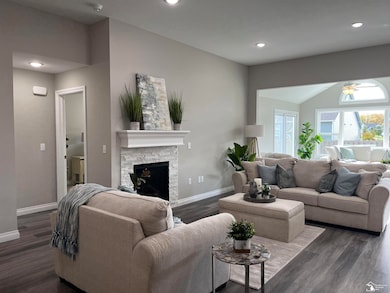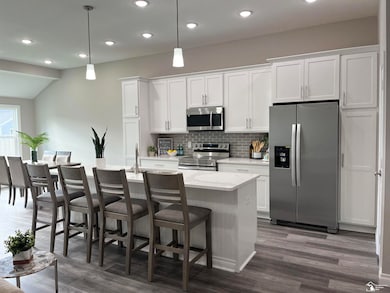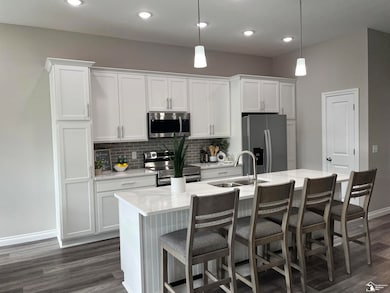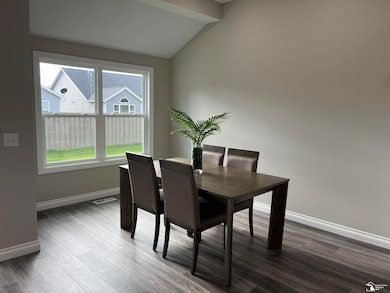OPEN HOUSE 12/03
NEW CONSTRUCTION
$20K PRICE INCREASE
8289 Grande Lake Cir Temperance, MI 48182
Estimated payment $2,360/month
Total Views
40,156
3
Beds
2
Baths
1,720
Sq Ft
$212
Price per Sq Ft
Highlights
- New Construction
- Sun or Florida Room
- 2 Car Attached Garage
- Ranch Style House
- Great Room with Fireplace
- Patio
About This Home
MODEL HOME IN THE NORTH RIVER VILLAS NEIGHBORHOOD. This is the home you've been looking for! A stunning Aristocrat floorplan home waiting for you to make it your own. The home features a spacious front porch, massive great room with 10 foot ceilings, and a master suite to die for with a tray ceiling, tiled shower, and a walk-in closet! Also featured is a fully loaded kitchen with stainless steel appliances, tile back splash, pantry, quartz countertops, and maple painted cabinets. This home has it all! Call for plans and specs. Other lots/floorplans available upon request.
Open House Schedule
-
Wednesday, December 03, 202512:00 to 3:00 pm12/3/2025 12:00:00 PM +00:0012/3/2025 3:00:00 PM +00:00Add to Calendar
-
Sunday, December 07, 202512:00 to 3:00 pm12/7/2025 12:00:00 PM +00:0012/7/2025 3:00:00 PM +00:00Add to Calendar
Home Details
Home Type
- Single Family
Est. Annual Taxes
Year Built
- Built in 2023 | New Construction
Lot Details
- 3,049 Sq Ft Lot
- Lot Dimensions are 72 x 45
- Sprinkler System
HOA Fees
- $135 Monthly HOA Fees
Parking
- 2 Car Attached Garage
Home Design
- Ranch Style House
- Stone Siding
- Vinyl Siding
Interior Spaces
- 1,720 Sq Ft Home
- Great Room with Fireplace
- Sun or Florida Room
- Crawl Space
Kitchen
- Oven or Range
- Microwave
- Dishwasher
Flooring
- Carpet
- Vinyl
Bedrooms and Bathrooms
- 3 Bedrooms
- Bathroom on Main Level
- 2 Full Bathrooms
Outdoor Features
- Patio
Utilities
- Forced Air Heating and Cooling System
- Heating System Uses Natural Gas
Community Details
- David Schmitt HOA
- North River Villas Subdivision
Listing and Financial Details
- Assessor Parcel Number 46600800
Map
Create a Home Valuation Report for This Property
The Home Valuation Report is an in-depth analysis detailing your home's value as well as a comparison with similar homes in the area
Home Values in the Area
Average Home Value in this Area
Tax History
| Year | Tax Paid | Tax Assessment Tax Assessment Total Assessment is a certain percentage of the fair market value that is determined by local assessors to be the total taxable value of land and additions on the property. | Land | Improvement |
|---|---|---|---|---|
| 2025 | $6,290 | $166,000 | $166,000 | $0 |
| 2024 | $1,537 | $166,100 | $0 | $0 |
| 2023 | -- | $0 | $0 | $0 |
Source: Public Records
Property History
| Date | Event | Price | List to Sale | Price per Sq Ft |
|---|---|---|---|---|
| 05/16/2025 05/16/25 | Price Changed | $365,365 | +5.8% | $212 / Sq Ft |
| 01/02/2025 01/02/25 | For Sale | $345,250 | -- | $201 / Sq Ft |
Source: Michigan Multiple Listing Service
Source: Michigan Multiple Listing Service
MLS Number: 50163767
APN: 02-466-008-00
Nearby Homes
- 8276 Grande Lake Cir
- 1461 W Rauch Rd
- 10524 Brunt St
- 8687 Todd Rd
- 1843 W Samaria Rd
- 208 E Erie Rd
- 2519 W Rauch Rd
- 5770 Lewis Ave
- 559 E Erie Rd
- 10711 Douglas Rd
- 1720 E Rauch Rd
- 1114 Valetta Dr
- 12494 Timber Ridge Trail
- 1248 Valetta Dr
- 8260 Grande Lake Cir
- 3886 Douglas Rd
- 5100 Lewis Ave
- 12526 Secor Rd
- 617 W Temperance Rd
- 1103 W Temperance Rd
- 1046 Sanctuary Way
- 7500 Redwood Ct
- 8207 Secor Rd
- 8207 Secor Rd
- 7150 Lewis Ave
- 4344 Oak St
- 7367 Eaglestone Blvd
- 6210 Lewis Ave
- 1332 Brooke Park Dr Unit 8
- 1461 Brooke Park Dr
- 902 Gribbin Ln
- 7265 Whiteford Center Rd
- 540 W Alexis Rd
- 1900 W Alexis Rd
- 5834 N Yermo Dr
- 5749 E Rowland Rd Unit 2
- 1865 W Alexis Rd
- 5311 N Detroit Ave
- 1032 Plum Grove Dr Unit 13
- 3401 Alexis Rd
