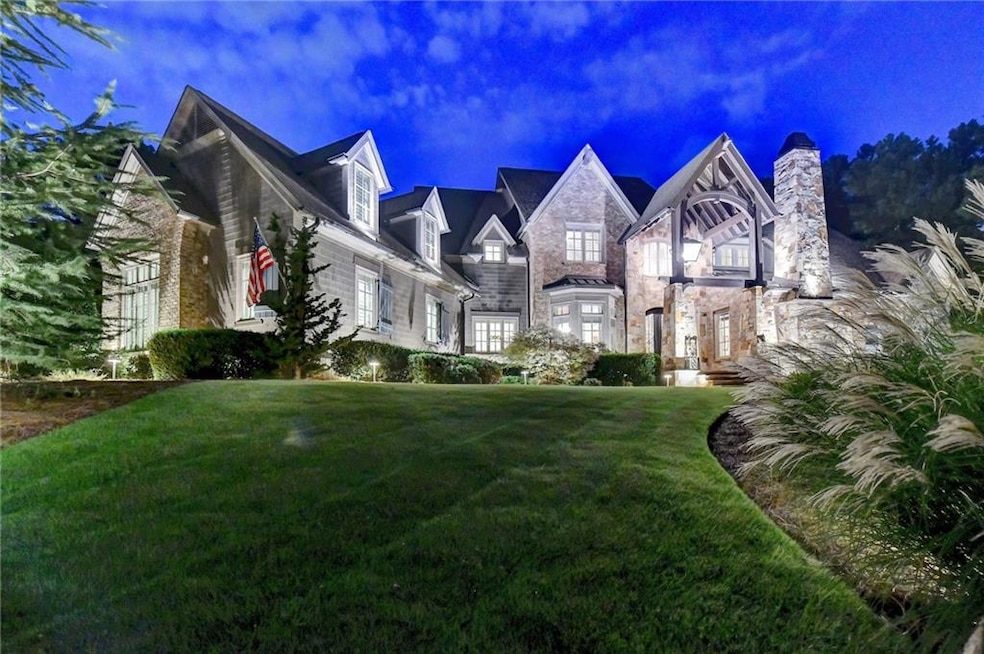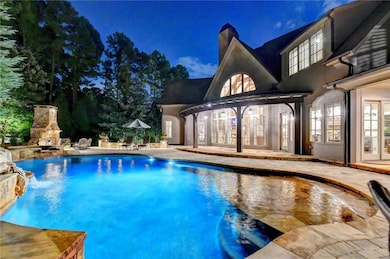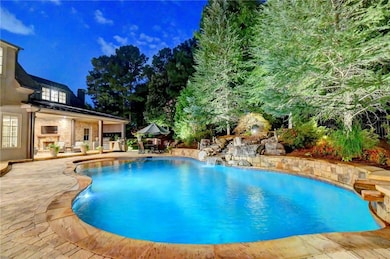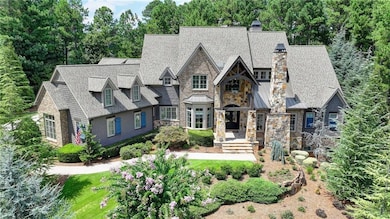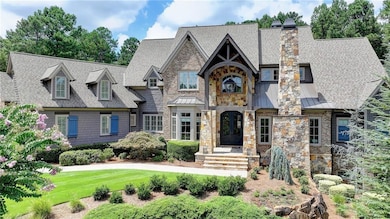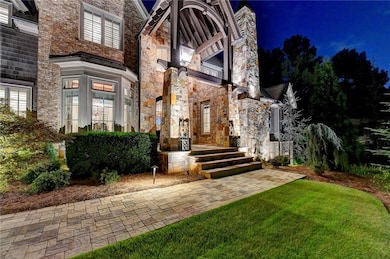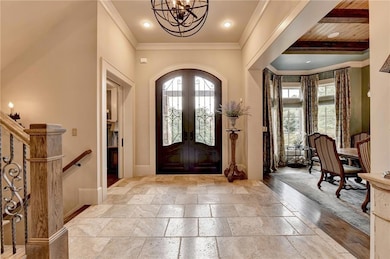829 Big Horn Hollow Suwanee, GA 30024
Estimated payment $18,438/month
Highlights
- On Golf Course
- Country Club
- Wine Cellar
- Level Creek Elementary School Rated A
- Fitness Center
- Heated In Ground Pool
About This Home
Welcome to this exceptional River Club estate, perfectly positioned between the 5th AND 6TH HOLES of the prestigious Greg Norman GOLF COURSE. This custom-built masterpiece features 5 bedrooms, 6 full and 3 half baths, a MASTER-ON-MAIN, WALK-OUT HEATED SALTWATER POOL, and a finished TERRACE LEVEL —all crafted with meticulous attention to quality and design. Step through the grand stone porch into a foyer flanked by a sophisticated OFFICE with MARBLE FIREPLACE and a DINING ROOM with bay windows and beamed ceilings. The soaring FAMILY ROOM boasts RECLAIMED WOOD BEAMS, a floor-to-ceiling stone fireplace, and views of the POOL and outdoor living spaces. The gourmet kitchen features brick accents, high-end cabinetry, Stainless steel WOLF /SUB-ZERO APPLIANCES, granite island, walk-in pantry, and a wet bar. A sunny BREAKFAST ROOM opens to the COVERED STONE PORCH with FIREPLACE, built-in GRILL, fridge, and full pool bath, ideal for entertaining. The luxurious MAIN FLOOR owner’s suite includes a BEAMED tray ceiling, FIREPLACE, bay windows, and spa-like bath with jetted tub, double vanities, walk-through shower, and custom walk-in closet. Additional main-level amenities include a large laundry, mudroom, powder room, and built-in workstation. Upstairs offers a cozy loft, three spacious en-suite bedrooms, a SECOND LAUNDRY, and an unfinished BONUS ROOM. The daylight TERRACE LEVEL is an entertainer’s dream with HANDCRAFTED woodwork, brick and wood-paneled walls, SLATE floors, a BAR, GAME room, GYM, GUEST suite, and powder room. Outside, the rare WALK-OUT Pebble-Tec SALTWATER pool features a waterfall, HOT TUB, FIREPLACE, covered patio, and lush landscaping—just steps from the GOLF COURSE. Top-tier features include a DEEP WATER WELL, Generac WHOLE HOME GENERATOR, WATER FILTRATION & HUMIDIFIER systems, app-controlled LUTRON LIGHTING, extensive outdoor lighting, 4 CAR GARAGE & large motor court. Built from the ground up by the ORIGINAL OWNERS with no expense spared, this home is the pinnacle of luxury in Atlanta’s premier gated golf/swim/tennis community—The River Club.
Listing Agent
Keller Williams Realty Atlanta Partners License #173234 Listed on: 09/02/2025

Home Details
Home Type
- Single Family
Est. Annual Taxes
- $25,573
Year Built
- Built in 2014
Lot Details
- 0.85 Acre Lot
- Property fronts a private road
- On Golf Course
- Private Entrance
- Back Yard Fenced
- Landscaped
- Level Lot
- Irrigation Equipment
- Wooded Lot
HOA Fees
- $496 Monthly HOA Fees
Parking
- 4 Car Attached Garage
- Parking Pad
- Parking Accessed On Kitchen Level
- Side Facing Garage
- Driveway
Property Views
- Golf Course
- Woods
- Pool
Home Design
- Traditional Architecture
- Brick Exterior Construction
- Shingle Roof
- Composition Roof
- Shingle Siding
- Stone Siding
- Concrete Perimeter Foundation
Interior Spaces
- 2-Story Property
- Wet Bar
- Bookcases
- Beamed Ceilings
- Coffered Ceiling
- Tray Ceiling
- Vaulted Ceiling
- Ceiling Fan
- Fireplace With Gas Starter
- Stone Fireplace
- Double Pane Windows
- Plantation Shutters
- Bay Window
- Mud Room
- Entrance Foyer
- Wine Cellar
- Family Room with Fireplace
- 5 Fireplaces
- Breakfast Room
- Formal Dining Room
- Home Office
- Game Room
- Home Gym
Kitchen
- Open to Family Room
- Eat-In Kitchen
- Breakfast Bar
- Walk-In Pantry
- Butlers Pantry
- Double Oven
- Gas Oven
- Gas Cooktop
- Range Hood
- Microwave
- Dishwasher
- Wolf Appliances
- Kitchen Island
- Stone Countertops
- Disposal
Flooring
- Wood
- Carpet
- Ceramic Tile
Bedrooms and Bathrooms
- Oversized primary bedroom
- 5 Bedrooms | 1 Primary Bedroom on Main
- Fireplace in Primary Bedroom
- Split Bedroom Floorplan
- Walk-In Closet
- Dual Vanity Sinks in Primary Bathroom
- Whirlpool Bathtub
- Separate Shower in Primary Bathroom
- Double Shower
Laundry
- Laundry in Mud Room
- Laundry Room
- Laundry on main level
- Gas Dryer Hookup
Finished Basement
- Basement Fills Entire Space Under The House
- Interior and Exterior Basement Entry
- Finished Basement Bathroom
- Natural lighting in basement
Home Security
- Security Gate
- Carbon Monoxide Detectors
- Fire and Smoke Detector
Eco-Friendly Details
- Air Purifier
Pool
- Heated In Ground Pool
- Gunite Pool
- Saltwater Pool
- Waterfall Pool Feature
Outdoor Features
- Covered Patio or Porch
- Outdoor Fireplace
- Exterior Lighting
- Outdoor Storage
- Outdoor Gas Grill
Schools
- Level Creek Elementary School
- North Gwinnett Middle School
- North Gwinnett High School
Utilities
- Dehumidifier
- Forced Air Zoned Heating and Cooling System
- Heating System Uses Natural Gas
- Underground Utilities
- 220 Volts
- 110 Volts
- Power Generator
- Gas Water Heater
- Phone Available
- Cable TV Available
Listing and Financial Details
- Legal Lot and Block 106 / D
- Assessor Parcel Number R7278 245
Community Details
Overview
- $22,250 Initiation Fee
- Fieldstone Assoc. Manageme Association, Phone Number (678) 714-4756
- The River Club Subdivision
- Rental Restrictions
Amenities
- Restaurant
- Clubhouse
Recreation
- Golf Course Community
- Country Club
- Tennis Courts
- Community Playground
- Swim Team
- Fitness Center
- Community Pool
Security
- Security Guard
- Gated Community
Map
Home Values in the Area
Average Home Value in this Area
Tax History
| Year | Tax Paid | Tax Assessment Tax Assessment Total Assessment is a certain percentage of the fair market value that is determined by local assessors to be the total taxable value of land and additions on the property. | Land | Improvement |
|---|---|---|---|---|
| 2024 | $26,011 | $730,400 | $226,840 | $503,560 |
| 2023 | $26,011 | $730,400 | $226,840 | $503,560 |
| 2022 | $26,249 | $811,200 | $226,840 | $584,360 |
| 2021 | $24,927 | $680,000 | $226,840 | $453,160 |
| 2020 | $25,172 | $680,000 | $226,840 | $453,160 |
| 2019 | $22,606 | $745,480 | $226,840 | $518,640 |
| 2018 | $22,912 | $640,000 | $76,000 | $564,000 |
| 2016 | $21,249 | $592,722 | $64,600 | $528,122 |
| 2015 | $25,181 | $697,320 | $76,000 | $621,320 |
| 2014 | -- | $76,000 | $76,000 | $0 |
Property History
| Date | Event | Price | List to Sale | Price per Sq Ft | Prior Sale |
|---|---|---|---|---|---|
| 09/02/2025 09/02/25 | For Sale | $2,999,900 | +1478.9% | -- | |
| 01/15/2013 01/15/13 | Sold | $190,000 | -20.5% | -- | View Prior Sale |
| 12/15/2012 12/15/12 | Pending | -- | -- | -- | |
| 08/30/2011 08/30/11 | For Sale | $239,000 | -- | -- |
Purchase History
| Date | Type | Sale Price | Title Company |
|---|---|---|---|
| Warranty Deed | $190,000 | -- | |
| Deed | $580,000 | -- |
Mortgage History
| Date | Status | Loan Amount | Loan Type |
|---|---|---|---|
| Previous Owner | $480,000 | No Value Available |
Source: First Multiple Listing Service (FMLS)
MLS Number: 7639988
APN: 7-278-245
- 4505 Whitestone Way
- 4734 Cuyahoga Cove
- 4763 Blackwater Way
- 771 Woodvale Point
- 4635 Whitestone Way
- 3450 Commander
- 962 Chattooga Trace
- 4770 Spring Park Cir
- 878 Middle Fork Trail
- 4874 Kettle River Point
- 5014 Dovecote Trail
- 4592 Campenille Ct
- 4569 Campenille Trace
- 4944 Dovecote Trail
- 755 Amberton Close Unit 2
- 1199 Bennett Creek Overlook
- 1119 Bennett Creek Overlook
- 692 Urban Grange Way
- 1060 Landover Crossing
- 4363 Grove Field Park
- 4253 Tacoma Trace
- 525 Grove Field Ct
- 4255 Suwanee Dam Rd Unit 400-4202
- 4255 Suwanee Dam Rd Unit 300-3212
- 4255 Suwanee Dam Rd Unit 500-5202
- 2005 Harvest Pond Cir
- 4286 Baverton Dr
- 997 Valtek Ct
- 987 Valtek Ct
- 977 Valtek Ct
- 2028 Harvest Pond Cir
- 3475 Benedict Place
- 4382 Hansboro Way
- 707 Valtek Ct
- 5390 Spotted Fawn Ct
- 4255 Suwanee Dam Rd
- 1259 Berwyn Way Unit 1259
