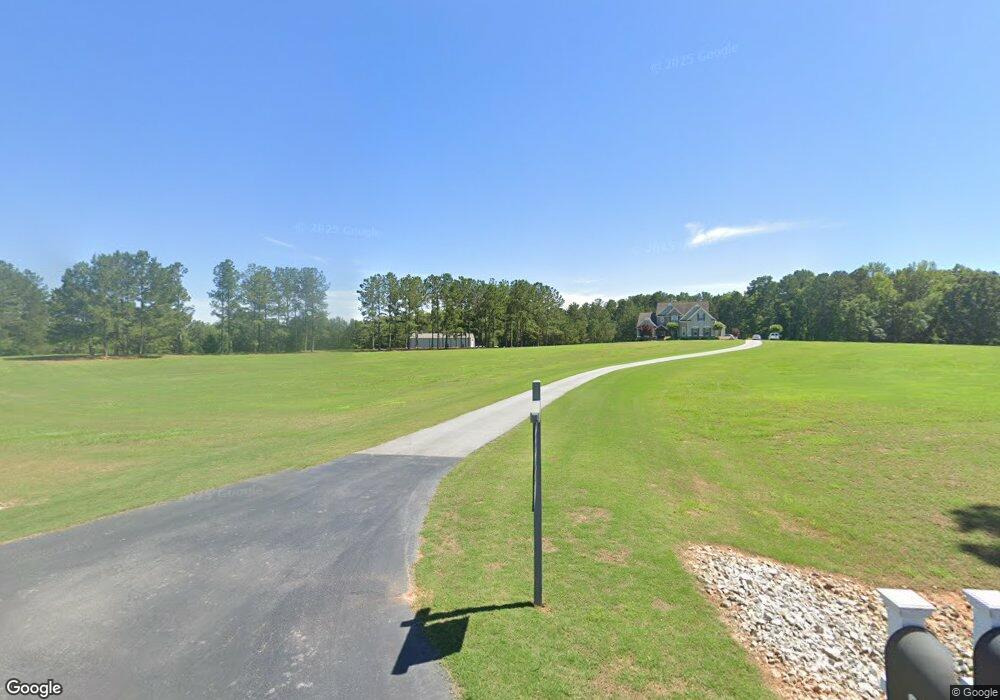829 Christopher Rd Sharpsburg, GA 30277
Estimated Value: $1,670,000 - $1,782,000
5
Beds
6
Baths
6,467
Sq Ft
$269/Sq Ft
Est. Value
About This Home
This home is located at 829 Christopher Rd, Sharpsburg, GA 30277 and is currently estimated at $1,737,575, approximately $268 per square foot. 829 Christopher Rd is a home with nearby schools including Willis Road Elementary School, Lee Middle School, and East Coweta High School.
Ownership History
Date
Name
Owned For
Owner Type
Purchase Details
Closed on
Apr 28, 2016
Sold by
Statham Thomas B
Bought by
Statham Thomas B and Statham Amanda K
Current Estimated Value
Home Financials for this Owner
Home Financials are based on the most recent Mortgage that was taken out on this home.
Original Mortgage
$461,280
Outstanding Balance
$370,089
Interest Rate
3.71%
Mortgage Type
New Conventional
Estimated Equity
$1,367,486
Purchase Details
Closed on
Jul 22, 2014
Sold by
Heaberg G Patrick
Bought by
Statham Thomas B
Purchase Details
Closed on
Mar 12, 2014
Sold by
Heaberg G Patrick
Bought by
Gehrman James and Gehrman Carol
Purchase Details
Closed on
Dec 28, 2012
Sold by
Barrow John
Bought by
Heaberg G Patrick and Heaberg Betsy C
Purchase Details
Closed on
Aug 13, 2004
Sold by
Tittle Irene C
Bought by
Tittle Amy Melissa
Purchase Details
Closed on
Nov 30, 1988
Sold by
Tittle John A
Bought by
Tittle Irene C
Create a Home Valuation Report for This Property
The Home Valuation Report is an in-depth analysis detailing your home's value as well as a comparison with similar homes in the area
Home Values in the Area
Average Home Value in this Area
Purchase History
| Date | Buyer | Sale Price | Title Company |
|---|---|---|---|
| Statham Thomas B | -- | -- | |
| Statham Thomas B | $190,000 | -- | |
| Gehrman James | $44,640 | -- | |
| Heaberg G Patrick | $210,830 | -- | |
| Tittle Amy Melissa | -- | -- | |
| Tittle Irene C | -- | -- |
Source: Public Records
Mortgage History
| Date | Status | Borrower | Loan Amount |
|---|---|---|---|
| Open | Statham Thomas B | $461,280 |
Source: Public Records
Tax History Compared to Growth
Tax History
| Year | Tax Paid | Tax Assessment Tax Assessment Total Assessment is a certain percentage of the fair market value that is determined by local assessors to be the total taxable value of land and additions on the property. | Land | Improvement |
|---|---|---|---|---|
| 2025 | $11,767 | $526,170 | $90,533 | $435,637 |
| 2024 | $9,502 | $494,817 | $84,610 | $410,206 |
| 2023 | $9,502 | $429,143 | $78,343 | $350,800 |
| 2022 | $7,775 | $395,172 | $78,343 | $316,829 |
| 2021 | $7,596 | $364,450 | $74,612 | $289,838 |
| 2020 | $6,497 | $408,591 | $100,725 | $307,866 |
| 2019 | $6,083 | $268,180 | $58,762 | $209,418 |
| 2018 | $6,091 | $268,180 | $58,762 | $209,418 |
| 2017 | $5,492 | $243,100 | $58,761 | $184,339 |
| 2016 | $85 | $58,762 | $58,762 | $0 |
| 2015 | $81 | $58,762 | $58,762 | $0 |
| 2014 | $1,125 | $39,845 | $39,845 | $0 |
Source: Public Records
Map
Nearby Homes
- 90 McIntosh Estates Ct
- 127 Circle H Rd
- 474 Marcella Ave
- 40 Jackson Valley
- 7483 Highway 54
- Grayson with Basement Plan at Twelve Parks - Ranch
- Denton with Basement Plan at Twelve Parks - Ranch
- Sullivan Plan at Twelve Parks - Ranch
- Denton Plan at Twelve Parks - Ranch
- Grayson Plan at Twelve Parks - Ranch
- 24 Tallulah Trail
- 73 Oakhurst Trail
- 40 Long Branch Trail
- 50 Kay Ct
- 407 Plantain Terrace
- 214 Northwynn Dr
- 228 Terrane Ridge
- 244 Terrane Ridge
- 8 Chiefs Trail
- 316 Terrane Ridge
- 771 Christopher Rd
- 759 Christopher Rd
- 812 Christopher Rd
- 809 Christopher Rd
- 979 Christopher Rd
- 1015 Christopher Rd
- 80 McIntosh Estates Ct
- 70 McIntosh Estates Ct
- 60 McIntosh Estates Ct
- 50 McIntosh Estates Ct
- 40 McIntosh Estates Ct
- 30 McIntosh Estates Ct Unit A-5
- 30 McIntosh Estates Ct
- 1011 Christopher Rd
- 10 McIntosh Estates Dr
- 85 McIntosh Estates Ct Unit B12
- 85 McIntosh Estates Ct
- 20 McIntosh Estates Ct
- 995 Christopher Rd
- 856 Christopher Rd
