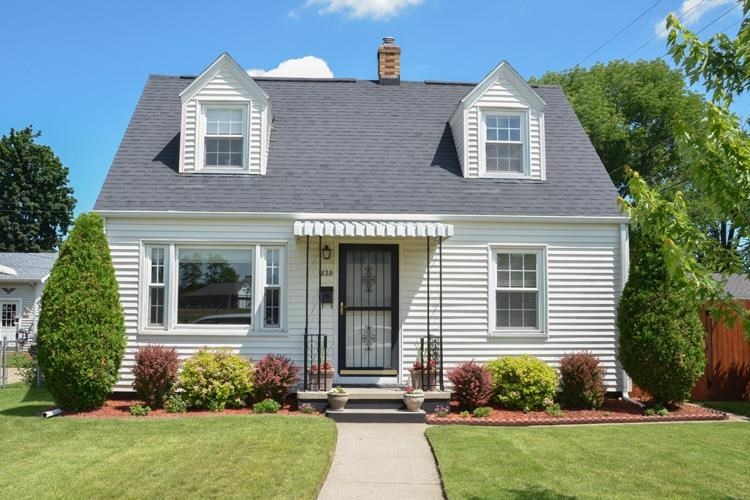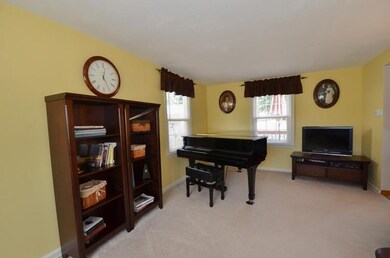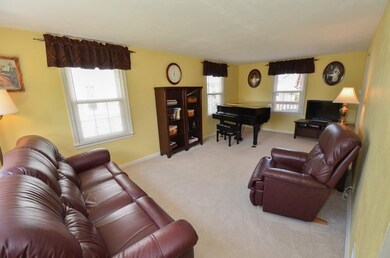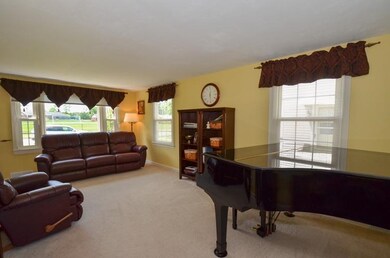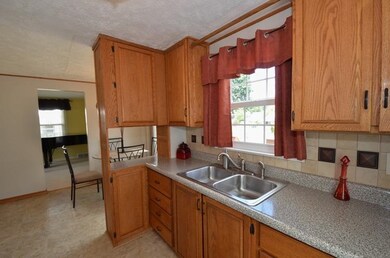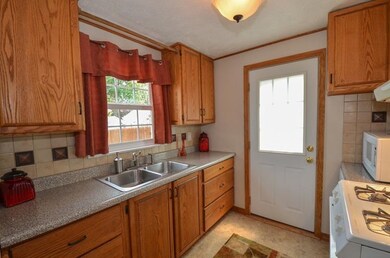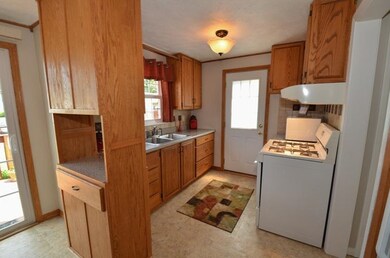
829 Donmoyer Ave South Bend, IN 46614
Highlights
- Traditional Architecture
- 1 Car Detached Garage
- Bathtub with Shower
- Formal Dining Room
- Eat-In Kitchen
- Forced Air Heating and Cooling System
About This Home
As of June 2020RELAX & STAY - THIS IS NO ORDINARY HOME! PRIDE OF OWNERSHIP ABOUNDS IN THIS 3BR, 1 + 1/2 BATH SOUTH SIDE BEAUTY. 1ST FLOOR FEATURES SPACIOUS LIVING RM, BEAUTIFULLY REMODELED EAT-IN KITCHEN (2011) OFFERS FULL COMPLIMENT OF APPLIANCES! CONVENIENT 1/2 BATH + FLEX RM FOR MAIN LEVEL BEDROOM (WITH CLOSET), FORMAL DINING, HOME OFFICE OR WHATEVER MAKES YOU SMILE! UPPER LEVEL BOASTS 2 LARGE BEDROOMS EACH WITH TERRIFIC CLOSET SPACE! NICELY REMODELED FULL BATH. FINISHED BSMT WITH LARGE FAMILY ROOM & SEPARATE LAUNDRY ROOM COMPLETE WITH WASHER/DRYER & LAUNDRY DOUBLE SINK! METICULOUSLY MANICURED WITH LARGE DECK & FENCED IN BACK YARD. NEWER ROOF, SIDING & VINYL WINDOWS! CENTRAL A/C & FURNACE IN 2010! NEWER CARPETING & GLASS BLOCK BSMT WINDOWS...THIS HOME IS ABSOLUTELY DELIGHTFUL & IS IN MOVE-IN READY CONDITION! AFFORDABLY PRICED - DON'T MISS YOUR CHANCE!
Home Details
Home Type
- Single Family
Est. Annual Taxes
- $512
Year Built
- Built in 1925
Lot Details
- 6,055 Sq Ft Lot
- Lot Dimensions are 44 x 137
- Property is Fully Fenced
- Level Lot
Home Design
- Traditional Architecture
- Shingle Roof
- Vinyl Construction Material
Interior Spaces
- 2-Story Property
- Formal Dining Room
- Fire and Smoke Detector
- Gas And Electric Dryer Hookup
Kitchen
- Eat-In Kitchen
- Oven or Range
- Laminate Countertops
- Disposal
Flooring
- Carpet
- Laminate
Bedrooms and Bathrooms
- 3 Bedrooms
- Bathtub with Shower
Finished Basement
- Basement Fills Entire Space Under The House
- Block Basement Construction
- 1 Bathroom in Basement
Parking
- 1 Car Detached Garage
- Garage Door Opener
Location
- Suburban Location
Utilities
- Forced Air Heating and Cooling System
- Heating System Uses Gas
- Cable TV Available
Listing and Financial Details
- Assessor Parcel Number 71-08-24-279-023.000-026
Ownership History
Purchase Details
Home Financials for this Owner
Home Financials are based on the most recent Mortgage that was taken out on this home.Purchase Details
Home Financials for this Owner
Home Financials are based on the most recent Mortgage that was taken out on this home.Purchase Details
Home Financials for this Owner
Home Financials are based on the most recent Mortgage that was taken out on this home.Similar Homes in South Bend, IN
Home Values in the Area
Average Home Value in this Area
Purchase History
| Date | Type | Sale Price | Title Company |
|---|---|---|---|
| Warranty Deed | -- | None Available | |
| Warranty Deed | -- | Meridian Title | |
| Interfamily Deed Transfer | -- | Lawyers Title |
Mortgage History
| Date | Status | Loan Amount | Loan Type |
|---|---|---|---|
| Open | $10,080 | New Conventional | |
| Previous Owner | $71,155 | New Conventional | |
| Previous Owner | $63,500 | New Conventional |
Property History
| Date | Event | Price | Change | Sq Ft Price |
|---|---|---|---|---|
| 08/20/2025 08/20/25 | Price Changed | $223,000 | -2.4% | $136 / Sq Ft |
| 08/11/2025 08/11/25 | Price Changed | $228,500 | -2.8% | $139 / Sq Ft |
| 07/27/2025 07/27/25 | For Sale | $235,000 | +81.5% | $143 / Sq Ft |
| 06/19/2020 06/19/20 | Sold | $129,500 | +4.0% | $79 / Sq Ft |
| 05/25/2020 05/25/20 | Pending | -- | -- | -- |
| 05/22/2020 05/22/20 | For Sale | $124,500 | +66.2% | $76 / Sq Ft |
| 10/10/2014 10/10/14 | Sold | $74,900 | -11.4% | $46 / Sq Ft |
| 08/28/2014 08/28/14 | Pending | -- | -- | -- |
| 07/24/2014 07/24/14 | For Sale | $84,500 | -- | $52 / Sq Ft |
Tax History Compared to Growth
Tax History
| Year | Tax Paid | Tax Assessment Tax Assessment Total Assessment is a certain percentage of the fair market value that is determined by local assessors to be the total taxable value of land and additions on the property. | Land | Improvement |
|---|---|---|---|---|
| 2024 | $1,773 | $168,300 | $4,500 | $163,800 |
| 2023 | $1,730 | $149,600 | $4,500 | $145,100 |
| 2022 | $1,385 | $57,700 | $3,600 | $54,100 |
| 2021 | $1,483 | $117,400 | $7,200 | $110,200 |
| 2020 | $2,001 | $82,100 | $6,000 | $76,100 |
| 2019 | $872 | $82,900 | $5,800 | $77,100 |
| 2018 | $867 | $75,800 | $4,900 | $70,900 |
| 2017 | $872 | $83,800 | $4,900 | $78,900 |
| 2016 | $857 | $72,900 | $4,300 | $68,600 |
| 2014 | $524 | $50,000 | $4,300 | $45,700 |
| 2013 | $512 | $50,000 | $4,300 | $45,700 |
Agents Affiliated with this Home
-
Robert Shannon

Seller's Agent in 2025
Robert Shannon
Cressy & Everett - South Bend
(574) 240-8321
102 Total Sales
-
Greg Gray

Seller's Agent in 2020
Greg Gray
Polack Realty
(574) 210-7224
149 Total Sales
-
Hodge Patel

Buyer's Agent in 2020
Hodge Patel
Patel Real Estate Group
(770) 480-1474
3 Total Sales
-
Susan Ullery

Seller's Agent in 2014
Susan Ullery
RE/MAX
(574) 235-3446
190 Total Sales
Map
Source: Indiana Regional MLS
MLS Number: 201431824
APN: 71-08-24-279-023.000-026
- 809 Donmoyer Ave
- 917 E Oakside St
- 818 E Eckman St
- 2714 Erskine Blvd
- 2814 Miami St
- 2915 Erskine Blvd
- 602 E Woodside St
- 1022 Dover Dr
- 1130 Donmoyer Ave
- 930 E Fairview Ave
- 1166 Ridgedale Rd
- 518 E Irvington Ave
- 2421 Miami St
- 309 E Eckman St
- 830 E Ewing Ave
- 405 E Fairview Ave
- 3212 S Saint Joseph St
- 1206 Honan Dr
- 1022 Amhurst Ave
- 241 E Fairview Ave
