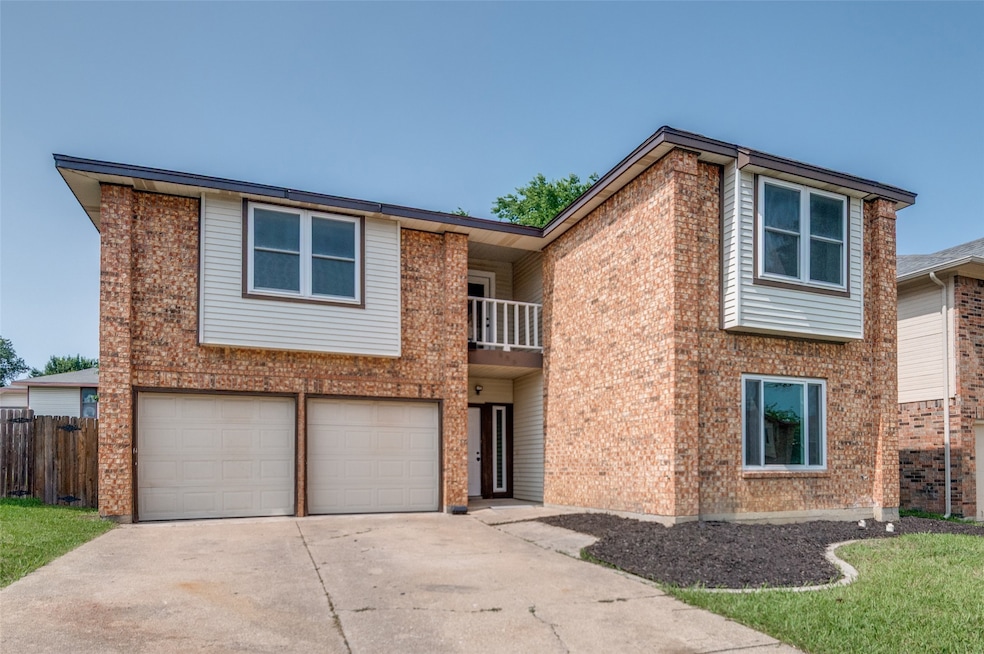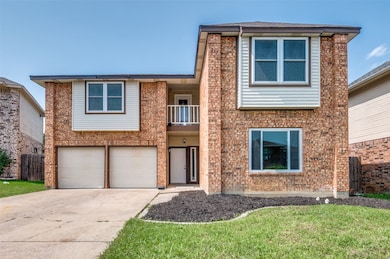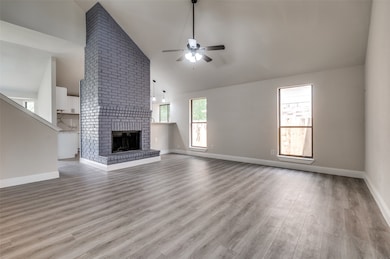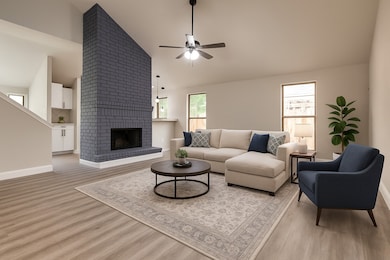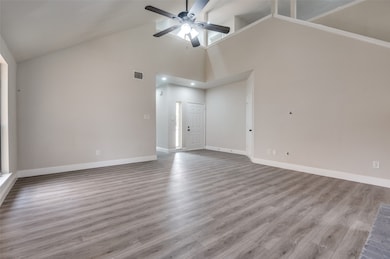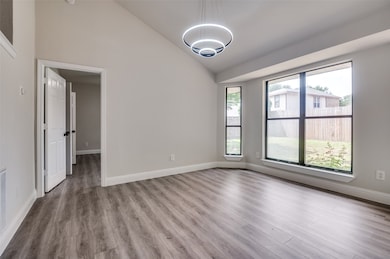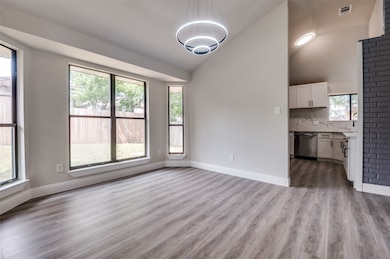829 Foxridge Dr Arlington, TX 76017
South East Arlington NeighborhoodHighlights
- Popular Property
- Walk-In Closet
- Dogs and Cats Allowed
- 2 Car Attached Garage
- Central Heating and Cooling System
About This Home
***FULLY RENOVATED----MODERN FINISHES----5 BED, 3 BATH + FLEX SPACE***
Welcome to 829 Foxridge Dr – a beautifully updated home showcasing high-end renovations throughout. This spacious 5-bedroom, 3-bath property offers stylish comfort and functionality across a flexible floor plan.
Enjoy peace of mind with a new HVAC system and appreciate the crisp, clean look of fresh interior paint. The heart of the home, the kitchen, shines with white shaker cabinets, sleek quartz countertops, designer backsplash, stainless steel appliances, and modern lighting that elevate the entire space.
New wide-plank flooring flows through open-concept living and dining areas, providing a cohesive and contemporary feel. All bathrooms have been thoughtfully updated with new counters, fixtures, and finishes for a fresh and functional design.
A convenient downstairs guest suite or home office adds flexibility, while the upper level features generously sized bedrooms and abundant natural light. Outside, enjoy the large backyard, perfect for entertaining or relaxing.
Located near schools, parks, and shopping, this move-in ready home is the perfect blend of modern style and everyday practicality.
Listing Agent
Apatel Realty , LLC Brokerage Phone: 972-755-1516 License #0812412 Listed on: 07/16/2025
Home Details
Home Type
- Single Family
Est. Annual Taxes
- $5,751
Year Built
- Built in 1985
Parking
- 2 Car Attached Garage
Interior Spaces
- 2,730 Sq Ft Home
- 2-Story Property
- Fireplace Features Masonry
Kitchen
- Electric Range
- Dishwasher
Bedrooms and Bathrooms
- 5 Bedrooms
- Walk-In Closet
- 3 Full Bathrooms
Schools
- Harmon Elementary School
- Summit High School
Additional Features
- 5,837 Sq Ft Lot
- Central Heating and Cooling System
Listing and Financial Details
- Residential Lease
- Property Available on 6/3/25
- Tenant pays for all utilities
- Legal Lot and Block 46 / 15
- Assessor Parcel Number 05189586
Community Details
Overview
- Collingwood Village Subdivision
Pet Policy
- Pet Deposit $500
- 2 Pets Allowed
- Dogs and Cats Allowed
- Breed Restrictions
Map
Source: North Texas Real Estate Information Systems (NTREIS)
MLS Number: 21002272
APN: 05189586
- 817 Foxridge Dr
- 818 Bracken Place
- 921 Tennessee Trail
- 6004 Fern Meadow Rd
- 803 Ashmount Ln
- 6104 Fern Meadow Rd
- 6020 Maple Leaf Dr
- 6016 Glenwood Dr
- 104 Moss Hill Dr
- 111 Moss Hill Dr
- 1029 Danforth Ct
- 212 Valley Spring Dr
- 1008 Tennessee Trail
- 1005 Brenner Ct
- 5519 Katey Ln
- 950 Blossomwood Ct
- 5912 Tinsley Dr
- 6300 Aires Dr
- 5925 Timbercrest Dr
- 907 Freshwood Ct
- 6003 Meadowside Trail
- 831 Wyndham Place
- 815 Wyndham Place
- 942 Tennessee Trail
- 809 White Dove Dr
- 940 Danforth Place
- 921 Wyndham Place
- 6016 Glenwood Dr
- 907 Pinion Dr
- 836 Bonnet Trail
- 822 Bonnet Trail
- 6410 Blue Trail
- 6422 Blue Trail
- 6428 Blue Trail
- 6430 Blue Trail
- 6434 Blue Trail
- 6436 Blue Trail
- 702 Bonnet Trail
- 6419 Blue Trail
- 6429 Blue Trail
