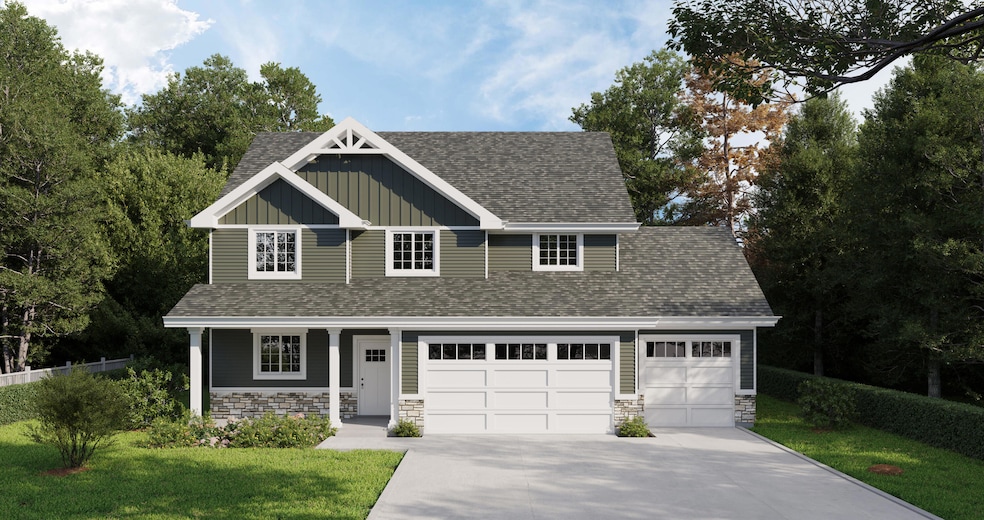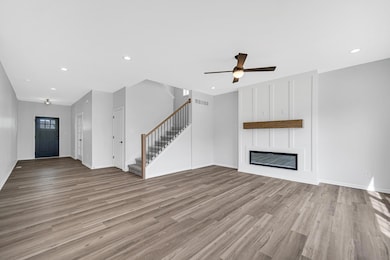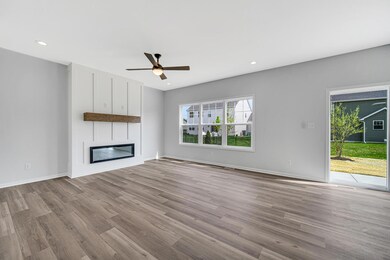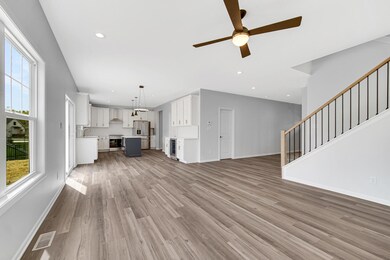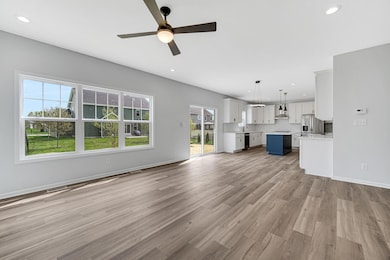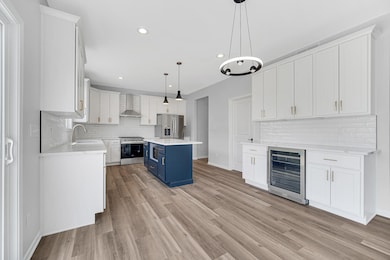829 Idlewild Ln Chesterton, IN 46304
Estimated payment $3,320/month
Highlights
- Under Construction
- Neighborhood Views
- 3 Car Attached Garage
- Brummitt Elementary School Rated A
- Covered Patio or Porch
- Laundry Room
About This Home
Hurry now to make your own selections! The Melanie floor plan offers all of the spaces that you need with over 2,500 sq. ft. plus a 3-car garage and full basement! On the main floor you'll find an office, powder room, mudroom with built-in bench, living room with fireplace, and a great kitchen with walk in pantry, island, and flexible dinette spaces! The master suite is a treasure with a luxurious private bath including dual vanities, custom tile shower, and freestanding soaking tub! Three additional bedrooms, full bath, and laundry room complete the upstairs. The unfinished basement gives you plenty of room to grow! Features such as 42' upper cabinetry with crown molding, soft-close cabinetry, quartz counters, zoned HVAC, tankless water heater, whole house humidifier, fully finished garage, soundproofing, full kitchen appliance package, custom lighting, and even full landscaping including in ground sprinklers are all included! Located just minutes from commuter expressways, award-winning schools, and the vibrant downtown. *Photos are of another home recently completed and are representative.
Listing Agent
Better Homes and Gardens Real License #RB14051286 Listed on: 05/10/2025

Home Details
Home Type
- Single Family
Year Built
- Built in 2025 | Under Construction
Lot Details
- 9,583 Sq Ft Lot
- Landscaped
HOA Fees
- $17 Monthly HOA Fees
Parking
- 3 Car Attached Garage
- Garage Door Opener
Home Design
- Stone
Interior Spaces
- 2,521 Sq Ft Home
- 2-Story Property
- Electric Fireplace
- Living Room with Fireplace
- Dining Room
- Neighborhood Views
- Basement
Kitchen
- Gas Range
- Microwave
- Dishwasher
- Disposal
Flooring
- Carpet
- Vinyl
Bedrooms and Bathrooms
- 4 Bedrooms
Laundry
- Laundry Room
- Laundry on upper level
Outdoor Features
- Covered Patio or Porch
Schools
- Chesterton High School
Utilities
- Forced Air Zoned Heating and Cooling System
- Heating System Uses Natural Gas
Community Details
- Easton Park HOA, Phone Number (219) 926-3331
- Easton Park Subdivision
Listing and Financial Details
- Seller Considering Concessions
Map
Home Values in the Area
Average Home Value in this Area
Property History
| Date | Event | Price | List to Sale | Price per Sq Ft |
|---|---|---|---|---|
| 07/17/2025 07/17/25 | Pending | -- | -- | -- |
| 05/10/2025 05/10/25 | For Sale | $529,900 | -- | $210 / Sq Ft |
Source: Northwest Indiana Association of REALTORS®
MLS Number: 820493
- 602 Idlewild Ln
- 476 Magnolia Ln
- 474 Magnolia Ln
- 2310 Redwood Ln
- 706 Idlewild Ln
- 472 Magnolia Ln
- 2230 Redwood Ln
- 496 Magnolia Ln
- 621 Idlewild Ln
- 2228 Redwood Ln
- 611 Idlewild Ln
- 620 Idlewild Ln
- 468 Magnolia Ln
- 490 Magnolia Ln
- 801 Idlewild
- 613 Idlewild Ln
- 710 Idlewild Ln
- 2215 Easton Park Dr
- 2311 Redwood Ln
- 2116 Redwood Ln
