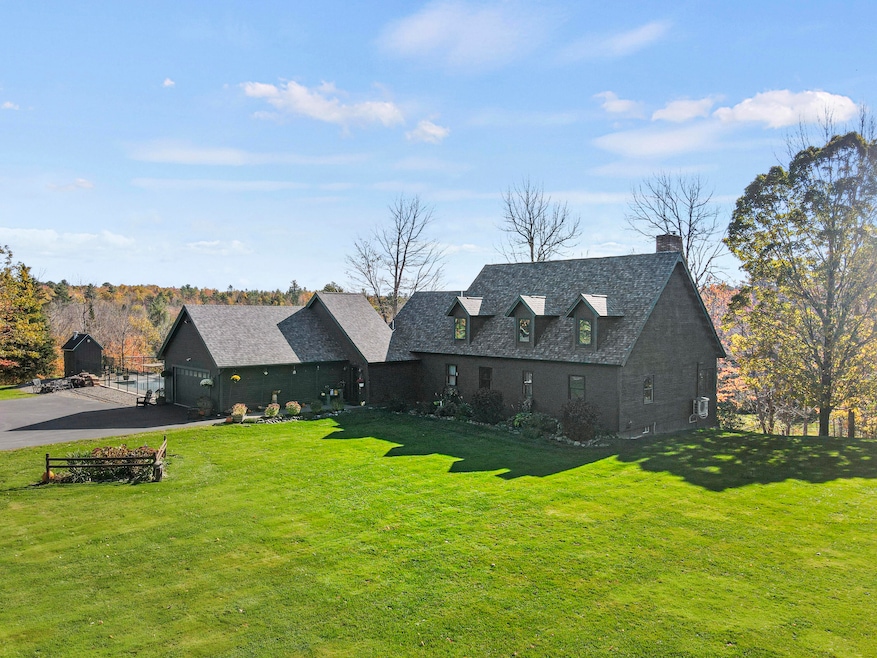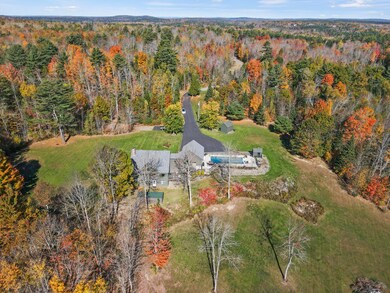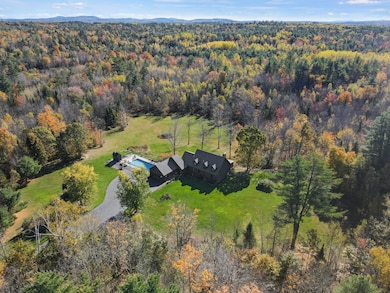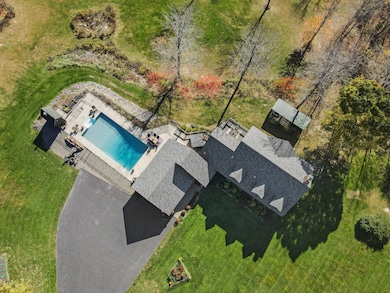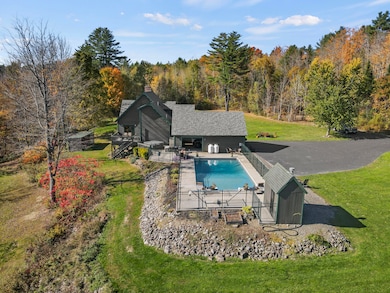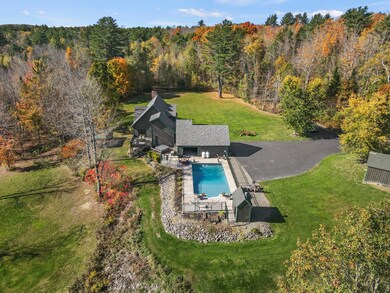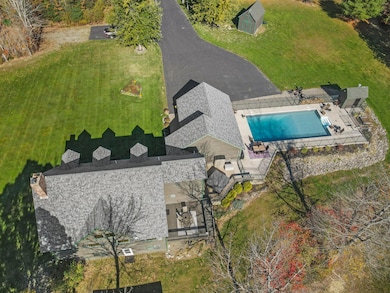829 Kennebec Rd Hampden, ME 04444
Estimated payment $5,277/month
Highlights
- In Ground Pool
- 32.5 Acre Lot
- Deck
- Scenic Views
- Cape Cod Architecture
- Wooded Lot
About This Home
Motivated sellers - all offers welcomed!
Nestled on an expansive 32.5-acre lot, this stunning 4-5 bedroom, 3-bathroom home offers the perfect blend of luxury and tranquility. A long, scenic, newly paved driveway leads to the heart of the property, where you'll find an inviting residence surrounded by natural beauty.
Inside, spacious living areas are ideal for both relaxation and entertaining. The kitchen features modern amenities and flows effortlessly into the dining and living rooms. Whether you're hosting guests or enjoying a cozy night in, this home accommodates it all. The flexible 4-5 bedroom layout allows for home office space, a playroom, or a guest suite—whatever suits your needs.
Step outside to your private oasis, complete with an inground pool and hot tub, perfect for unwinding after a long day or entertaining on warm summer evenings. The property has seen major updates, including a new septic system, leachfield, and roof, all installed in the fall of 2021, ensuring peace of mind for years to come.
The sprawling grounds offer endless opportunities for outdoor activities, from gardening to nature walks. This property provides the ideal balance of privacy and convenience, with easy access to nearby amenities in Hampden.
Experience the best of Maine living in this exceptional home—where space, comfort, and nature come together seamlessly
Home Details
Home Type
- Single Family
Est. Annual Taxes
- $9,533
Year Built
- Built in 1999
Lot Details
- 32.5 Acre Lot
- Rural Setting
- Landscaped
- Open Lot
- Wooded Lot
- Property is zoned rural
Parking
- 2 Car Direct Access Garage
- Driveway
Property Views
- Scenic Vista
- Woods
Home Design
- Cape Cod Architecture
- Post and Beam
- Concrete Foundation
- Shingle Roof
- Wood Siding
- Concrete Perimeter Foundation
Interior Spaces
- Ceiling Fan
- 1 Fireplace
- Family Room
- Living Room
- Dining Room
Kitchen
- Electric Range
- Microwave
- Dishwasher
- Butcher Block Countertops
Flooring
- Wood
- Carpet
- Tile
Bedrooms and Bathrooms
- 4 Bedrooms
- Main Floor Bedroom
- Primary bedroom located on second floor
- En-Suite Primary Bedroom
- Walk-In Closet
- Bathtub
- Shower Only
Laundry
- Laundry Room
- Laundry on main level
- Dryer
- Washer
Finished Basement
- Walk-Out Basement
- Basement Fills Entire Space Under The House
- Interior Basement Entry
Accessible Home Design
- Level Entry For Accessibility
Pool
- In Ground Pool
- Spa
Outdoor Features
- Deck
- Patio
- Shed
Utilities
- Cooling Available
- Heating System Uses Oil
- Heating System Uses Propane
- Heating System Uses Wood
- Heat Pump System
- Baseboard Heating
- Power Generator
- Private Water Source
- Well
- Septic Design Available
- Private Sewer
Community Details
- No Home Owners Association
- Community Storage Space
Listing and Financial Details
- Tax Lot 049
- Assessor Parcel Number HAMN-000002-000000-000049
Map
Home Values in the Area
Average Home Value in this Area
Tax History
| Year | Tax Paid | Tax Assessment Tax Assessment Total Assessment is a certain percentage of the fair market value that is determined by local assessors to be the total taxable value of land and additions on the property. | Land | Improvement |
|---|---|---|---|---|
| 2024 | $9,451 | $603,900 | $104,900 | $499,000 |
| 2023 | $9,533 | $495,200 | $86,000 | $409,200 |
| 2022 | $8,501 | $410,700 | $71,400 | $339,300 |
| 2021 | $8,501 | $410,700 | $71,400 | $339,300 |
| 2020 | $131 | $410,700 | $71,400 | $339,300 |
| 2019 | $502 | $400,400 | $69,300 | $331,100 |
| 2018 | $703 | $400,400 | $69,300 | $331,100 |
| 2017 | $7,367 | $400,400 | $69,300 | $331,100 |
| 2016 | $7,280 | $400,000 | $69,000 | $331,000 |
| 2015 | $7,000 | $400,000 | $69,000 | $331,000 |
| 2014 | $7,007 | $400,400 | $69,300 | $331,100 |
| 2013 | $6,667 | $400,400 | $69,300 | $331,100 |
Property History
| Date | Event | Price | Change | Sq Ft Price |
|---|---|---|---|---|
| 07/14/2025 07/14/25 | Price Changed | $849,000 | -10.6% | $299 / Sq Ft |
| 10/16/2024 10/16/24 | For Sale | $950,000 | +156.8% | $335 / Sq Ft |
| 09/12/2013 09/12/13 | Sold | $370,000 | -7.3% | $134 / Sq Ft |
| 08/05/2013 08/05/13 | Pending | -- | -- | -- |
| 03/13/2013 03/13/13 | For Sale | $399,000 | -- | $145 / Sq Ft |
Purchase History
| Date | Type | Sale Price | Title Company |
|---|---|---|---|
| Warranty Deed | -- | -- | |
| Warranty Deed | -- | -- | |
| Warranty Deed | -- | -- | |
| Warranty Deed | -- | -- |
Mortgage History
| Date | Status | Loan Amount | Loan Type |
|---|---|---|---|
| Open | $200,000 | Credit Line Revolving | |
| Closed | $227,500 | Stand Alone Refi Refinance Of Original Loan | |
| Closed | $50,000 | Unknown | |
| Closed | $250,000 | New Conventional | |
| Previous Owner | $235,000 | Unknown | |
| Previous Owner | $235,000 | Unknown | |
| Previous Owner | $317,300 | Unknown | |
| Previous Owner | $258,400 | Purchase Money Mortgage | |
| Previous Owner | $45,220 | Unknown |
Source: Maine Listings
MLS Number: 1606986
APN: HAMN-000002-000000-000049
- 778 Kennebec Rd
- Lot 11 11a &11c Partridge Rd
- Map1Lot41 Partridge Rd
- 692 Kennebec Rd
- 415 Monroe Rd
- 22 Meadow Rd
- 00 Meadow Rd
- 23 Ichabod Ln
- 514 Meadow Rd
- 302 Canaan Rd
- 105 Carmel Rd S
- Lot 65 Freedom Ave
- 383 Sawyer Rd
- 0 Rt 1a (Honey Hill Estates) Unit LOT 10 1572718
- 38 Carmel Rd S
- 6 Twining Rd
- 25 Rae Way
- 9 Patterson Rd
- 123 Meadow Rd
- 161 Foster Ave
- 2189 Carmel Rd N Unit 1
- 221 Emerson Mill Rd Unit 1
- 2412 Western Ave Unit E
- 114 Main Rd N Unit . Q
- 14 Coldbrook Rd
- 8 Commercial St Unit 4
- 1833 Hammond St Unit 5
- 1817 Hammond St Unit 1
- 2478 Us-2 Unit 1
- 600 S Main St Unit 1
- 398 Old County Rd
- 558 S Main St
- 23 Tibbetts St Unit 1
- 40 Dillingham St
- 575 Main St Unit 2
- 193 W Broadway
- 193 W Broadway
- 94 Lincoln St
- 94 Lincoln St
- 706 Fuller Rd Unit 4
