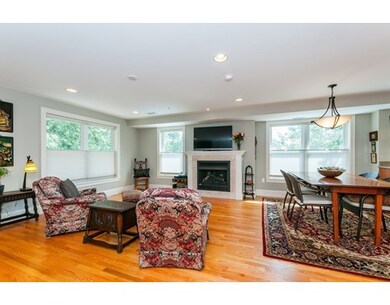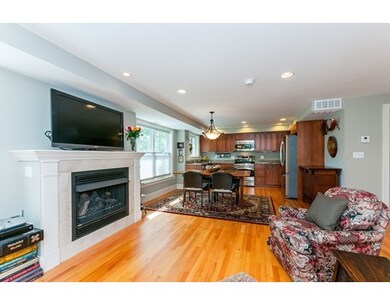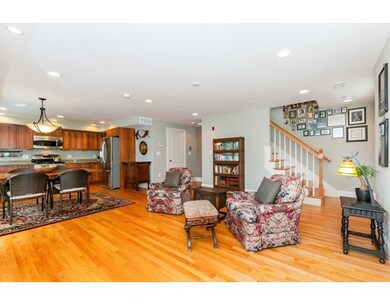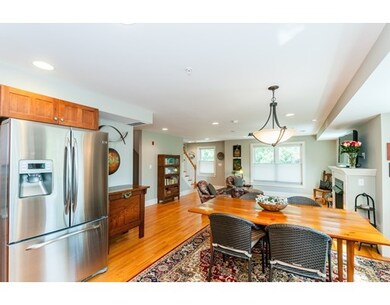
829 Lagrange St Unit 6 West Roxbury, MA 02132
West Roxbury NeighborhoodAbout This Home
As of March 2021ALMOST NEW CONSTRUCTION~6 years young! This upscale townhouse style condo has it all-- Fabulous open floor plan with many modern conveniences for today's living! Offering two spacious bedrooms, a custom cook's kitchen w/granite counters and SS appliances which opens up to dining room and living room with a gas fireplace, large windows, gleaming hardwood floors and tree-top views. The master bedroom has a walk-in closet and private access to the full bath. A staircase off the living room leads to a fantastic oversized, private, furnished, roof deck for entertaining and relaxing. Also included are in-unit laundry, central air & central vacuum, recessed lighting, a heated garage and one additional parking space. Association is 100% owner occupied, pet friendly. Close to restaurants, shops and Brook Farm Park. Don't miss this one!
Last Buyer's Agent
Linda Garnitz
Concierge Real Estate, LLC License #449541053
Property Details
Home Type
Condominium
Est. Annual Taxes
$8,207
Year Built
2011
Lot Details
0
Listing Details
- Unit Level: 2
- Unit Placement: Top/Penthouse, End, Back
- Property Type: Condominium/Co-Op
- CC Type: Condo
- Other Agent: 2.50
- Lead Paint: Unknown
- Year Round: Yes
- Year Built Description: Approximate
- Special Features: None
- Property Sub Type: Condos
- Year Built: 2011
Interior Features
- Has Basement: No
- Fireplaces: 1
- Number of Rooms: 5
- Amenities: Public Transportation, Shopping, Park, Walk/Jog Trails, Medical Facility, Conservation Area, Public School
- Energy: Insulated Windows
- Flooring: Wood, Tile
- Insulation: Full
- Interior Amenities: Central Vacuum, Cable Available, Intercom
- Bedroom 2: Second Floor, 13X9
- Bathroom #1: Second Floor
- Bathroom #2: Third Floor
- Kitchen: Third Floor, 12X7
- Laundry Room: Third Floor
- Living Room: Third Floor, 21X18
- Master Bedroom: Second Floor, 14X12
- Master Bedroom Description: Ceiling Fan(s), Closet - Walk-in, Flooring - Hardwood
- Dining Room: Third Floor, 13X7
- No Bedrooms: 2
- Full Bathrooms: 1
- Half Bathrooms: 1
- Oth1 Dimen: 26X18
- Oth1 Dscrp: Deck - Exterior, Pot Filler Faucet
- Oth1 Level: Third Floor
- No Living Levels: 2
- Main Lo: K95001
- Main So: K95001
Exterior Features
- Construction: Frame
- Exterior: Clapboard
- Exterior Unit Features: Deck - Roof, Deck - Composite
Garage/Parking
- Garage Parking: Attached, Under, Garage Door Opener, Heated, Storage
- Garage Spaces: 1
- Parking: Off-Street, Deeded, Paved Driveway
- Parking Spaces: 1
Utilities
- Cooling Zones: 2
- Heat Zones: 2
- Hot Water: Natural Gas, Tankless
- Utility Connections: for Gas Range, for Gas Dryer, for Electric Dryer
- Sewer: City/Town Sewer
- Water: City/Town Water
Condo/Co-op/Association
- Condominium Name: 829 Lagrange St. Condominium
- Association Fee Includes: Water, Sewer, Master Insurance, Exterior Maintenance, Snow Removal
- Association Security: Intercom
- Management: Owner Association
- Pets Allowed: Yes w/ Restrictions
- No Units: 6
- Unit Building: 6
Fee Information
- Fee Interval: Monthly
Lot Info
- Assessor Parcel Number: W:20 P:07654 S:012
- Zoning: res
- Acre: 0.03
- Lot Size: 1145.00
Ownership History
Purchase Details
Home Financials for this Owner
Home Financials are based on the most recent Mortgage that was taken out on this home.Similar Homes in the area
Home Values in the Area
Average Home Value in this Area
Purchase History
| Date | Type | Sale Price | Title Company |
|---|---|---|---|
| Not Resolvable | $499,000 | -- |
Mortgage History
| Date | Status | Loan Amount | Loan Type |
|---|---|---|---|
| Open | $175,000 | Stand Alone Refi Refinance Of Original Loan | |
| Open | $300,000 | New Conventional |
Property History
| Date | Event | Price | Change | Sq Ft Price |
|---|---|---|---|---|
| 05/21/2021 05/21/21 | Rented | $2,400 | 0.0% | -- |
| 05/17/2021 05/17/21 | Under Contract | -- | -- | -- |
| 04/27/2021 04/27/21 | For Rent | $2,400 | 0.0% | -- |
| 03/30/2021 03/30/21 | Sold | $595,000 | -0.7% | $520 / Sq Ft |
| 02/09/2021 02/09/21 | Pending | -- | -- | -- |
| 02/03/2021 02/03/21 | For Sale | $599,000 | 0.0% | $523 / Sq Ft |
| 11/25/2020 11/25/20 | Rented | $2,350 | 0.0% | -- |
| 11/25/2020 11/25/20 | Under Contract | -- | -- | -- |
| 11/05/2020 11/05/20 | Price Changed | $2,350 | -2.1% | $2 / Sq Ft |
| 11/01/2020 11/01/20 | Price Changed | $2,400 | -4.0% | $2 / Sq Ft |
| 10/25/2020 10/25/20 | For Rent | $2,500 | 0.0% | -- |
| 10/27/2017 10/27/17 | Sold | $499,000 | 0.0% | $436 / Sq Ft |
| 09/11/2017 09/11/17 | Pending | -- | -- | -- |
| 09/06/2017 09/06/17 | For Sale | $499,000 | -- | $436 / Sq Ft |
Tax History Compared to Growth
Tax History
| Year | Tax Paid | Tax Assessment Tax Assessment Total Assessment is a certain percentage of the fair market value that is determined by local assessors to be the total taxable value of land and additions on the property. | Land | Improvement |
|---|---|---|---|---|
| 2025 | $8,207 | $708,700 | $0 | $708,700 |
| 2024 | $6,714 | $616,000 | $0 | $616,000 |
| 2023 | $6,420 | $597,800 | $0 | $597,800 |
| 2022 | $6,194 | $569,300 | $0 | $569,300 |
| 2021 | $6,074 | $569,300 | $0 | $569,300 |
| 2020 | $5,585 | $528,900 | $0 | $528,900 |
| 2019 | $5,210 | $494,300 | $0 | $494,300 |
| 2018 | $4,794 | $457,400 | $0 | $457,400 |
| 2017 | $4,656 | $439,700 | $0 | $439,700 |
| 2016 | $4,521 | $411,000 | $0 | $411,000 |
| 2015 | $4,558 | $376,400 | $0 | $376,400 |
| 2014 | $4,345 | $345,400 | $0 | $345,400 |
Agents Affiliated with this Home
-

Seller's Agent in 2021
Margie Gundersheim
Commonwealth Standard Realty Advisors
(617) 645-4086
3 in this area
136 Total Sales
-
S
Seller's Agent in 2021
Stevedoug.com Team
Laer Realty
(617) 212-9598
9 in this area
75 Total Sales
-

Seller Co-Listing Agent in 2021
Steve Morris
Laer Realty
(617) 212-9598
4 in this area
31 Total Sales
-
M
Seller Co-Listing Agent in 2021
Melanie Gundersheim
Commonwealth Standard Realty Advisors
(617) 997-8272
2 in this area
22 Total Sales
-

Seller's Agent in 2020
Bailey Mannix
Keller Williams Realty
(617) 460-0124
11 Total Sales
-

Seller's Agent in 2017
Barbara Hakim
Coldwell Banker Realty - Newton
(617) 388-3807
2 in this area
54 Total Sales
Map
Source: MLS Property Information Network (MLS PIN)
MLS Number: 72223721
APN: WROX-000000-000020-007654-000012
- 100 Anderer Ln Unit 3
- 97 Anderer Ln Unit 105
- 95 Anderer Ln Unit 7
- 33 Furbush Rd
- 931 Lagrange St
- 59 Chellman St
- 359 Corey St
- 72 Lyall St
- 583 Baker St Unit 583
- 15 Atlantis St
- 1307 Lagrange St Unit 1307
- 57 Glenham St
- 68 Carroll St
- 50 Grace Rd
- 16 Grace Rd
- 11 Fairhaven Rd
- 100 Keith St
- 26 Vermont St
- 180 Dent St
- 75 Wayne Rd






