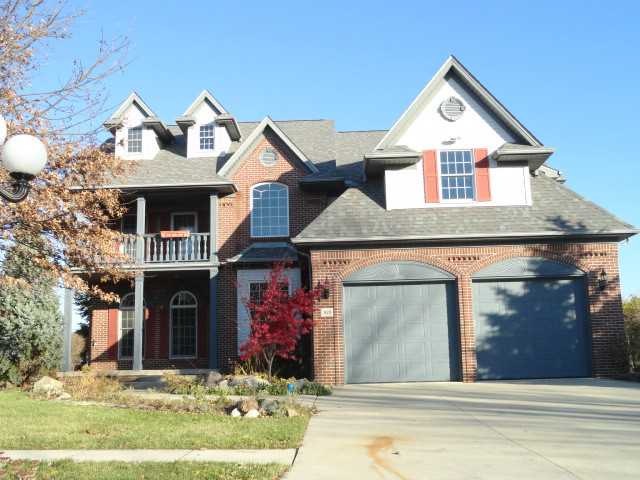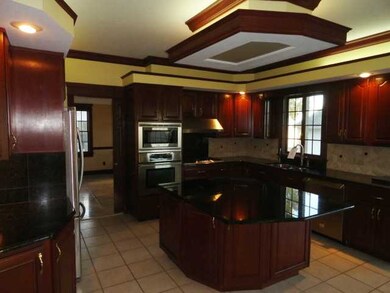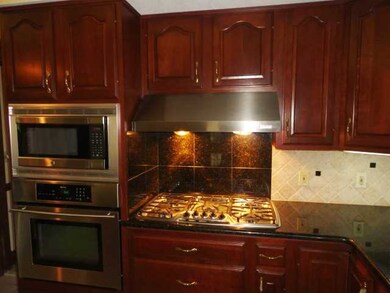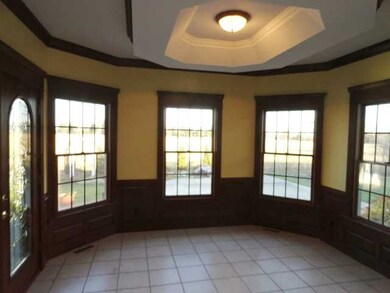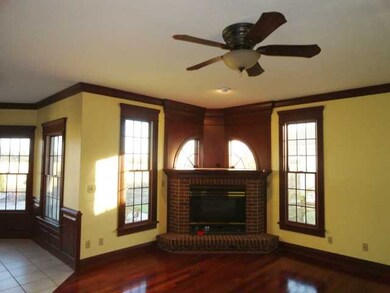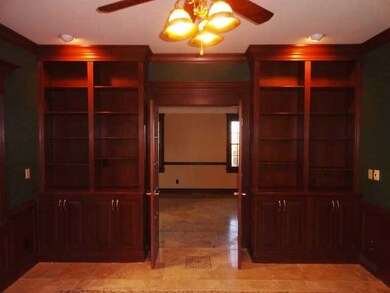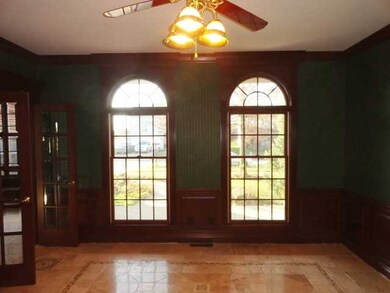
829 N Christopher St Bowling Green, OH 43402
Highlights
- Traditional Architecture
- Walk-In Closet
- Shed
- 2 Car Attached Garage
- Patio
- Forced Air Heating and Cooling System
About This Home
As of July 2018Beautiful 4 bedroom, 3.5 bath home with a master suite that has a balcony. Plenty of fine details including lots of wood trim, intricate tile & brick work, loads of storage. 2nd kitchen in the bsmnt w/ a full bathroom, rec room and exercise room. Large patio in the backyard w/ shed & Basketball court Many updates including new carpet & fresh paint on the 2nd floor. Possible 3rd floor living area
Last Agent to Sell the Property
DiSalle Real Estate Co License #0000318125 Listed on: 11/18/2015
Home Details
Home Type
- Single Family
Est. Annual Taxes
- $5,335
Year Built
- Built in 1994
Lot Details
- 8,538 Sq Ft Lot
- Lot Dimensions are 70x122
- Rectangular Lot
Home Design
- Traditional Architecture
- Brick Exterior Construction
- Shingle Roof
- Vinyl Siding
Interior Spaces
- 3,273 Sq Ft Home
- 2-Story Property
- Fireplace With Glass Doors
- Gas Fireplace
- Family Room with Fireplace
- Basement Fills Entire Space Under The House
- Laundry on upper level
Kitchen
- Oven
- Range
- Microwave
- Dishwasher
- Disposal
Bedrooms and Bathrooms
- 4 Bedrooms
- Walk-In Closet
Parking
- 2 Car Attached Garage
- Garage Door Opener
- Driveway
Outdoor Features
- Patio
- Shed
Schools
- Bowling Green High School
Utilities
- Forced Air Heating and Cooling System
- Heating System Uses Natural Gas
- Gas Water Heater
Community Details
- Northridge Estates Subdivision
Listing and Financial Details
- Tax Lot 5883
- Assessor Parcel Number B08-510-130102019000
Ownership History
Purchase Details
Home Financials for this Owner
Home Financials are based on the most recent Mortgage that was taken out on this home.Purchase Details
Home Financials for this Owner
Home Financials are based on the most recent Mortgage that was taken out on this home.Purchase Details
Purchase Details
Home Financials for this Owner
Home Financials are based on the most recent Mortgage that was taken out on this home.Purchase Details
Similar Homes in Bowling Green, OH
Home Values in the Area
Average Home Value in this Area
Purchase History
| Date | Type | Sale Price | Title Company |
|---|---|---|---|
| Survivorship Deed | $272,000 | None Available | |
| Warranty Deed | $25,350,000 | Area Title Agency | |
| Warranty Deed | $294,500 | Area Title | |
| Interfamily Deed Transfer | -- | -- | |
| Deed | $44,000 | -- |
Mortgage History
| Date | Status | Loan Amount | Loan Type |
|---|---|---|---|
| Open | $197,000 | New Conventional | |
| Closed | $215,475 | New Conventional | |
| Previous Owner | $202,000 | Unknown | |
| Previous Owner | $80,000 | Unknown | |
| Previous Owner | $50,000 | Unknown | |
| Previous Owner | $215,000 | Unknown | |
| Previous Owner | $204,000 | Unknown | |
| Previous Owner | $50,000 | Unknown | |
| Previous Owner | $154,000 | No Value Available | |
| Previous Owner | $35,000 | Unknown |
Property History
| Date | Event | Price | Change | Sq Ft Price |
|---|---|---|---|---|
| 07/31/2018 07/31/18 | Sold | $272,000 | -5.9% | $83 / Sq Ft |
| 06/15/2018 06/15/18 | Pending | -- | -- | -- |
| 05/16/2018 05/16/18 | For Sale | $289,000 | +14.0% | $88 / Sq Ft |
| 02/19/2016 02/19/16 | Sold | $253,500 | -9.0% | $77 / Sq Ft |
| 01/12/2016 01/12/16 | Pending | -- | -- | -- |
| 11/18/2015 11/18/15 | For Sale | $278,500 | -- | $85 / Sq Ft |
Tax History Compared to Growth
Tax History
| Year | Tax Paid | Tax Assessment Tax Assessment Total Assessment is a certain percentage of the fair market value that is determined by local assessors to be the total taxable value of land and additions on the property. | Land | Improvement |
|---|---|---|---|---|
| 2023 | $5,335 | $123,690 | $12,250 | $111,440 |
| 2021 | $4,359 | $100,600 | $10,050 | $90,550 |
| 2020 | $4,370 | $100,600 | $10,050 | $90,550 |
| 2019 | $3,989 | $87,440 | $10,050 | $77,390 |
| 2018 | $3,963 | $87,440 | $10,050 | $77,390 |
| 2017 | $3,754 | $87,440 | $10,050 | $77,390 |
| 2016 | $3,558 | $77,990 | $10,050 | $67,940 |
| 2015 | $3,558 | $77,990 | $10,050 | $67,940 |
| 2014 | $3,643 | $77,990 | $10,050 | $67,940 |
| 2013 | $3,921 | $77,990 | $10,050 | $67,940 |
Agents Affiliated with this Home
-

Seller's Agent in 2018
Wendy Headley
A.A. Green Realty, Inc.
(419) 601-0603
153 in this area
188 Total Sales
-

Seller Co-Listing Agent in 2018
Drew Headley
A.A. Green Realty, Inc.
(419) 601-2082
149 in this area
194 Total Sales
-

Buyer's Agent in 2018
Keri Buff
The Danberry Co
(419) 806-9638
40 in this area
45 Total Sales
-

Seller's Agent in 2016
Dan DiSalle
DiSalle Real Estate Co
(419) 893-0751
1 in this area
45 Total Sales
Map
Source: Northwest Ohio Real Estate Information Service (NORIS)
MLS Number: 5096445
APN: B08-510-130102019000
- 932 Darter Dr
- 939 Darter Dr
- 940 Darter Dr
- 936 Darter Dr
- 1273 Sora Way
- 931 Darter Dr
- Daffodil II Plan at Aspire at Toussaint Springs
- Water Lily Plan at Aspire at Toussaint Springs
- Oleander Plan at Aspire at Toussaint Springs
- Sweet Pea Plan at Aspire at Toussaint Springs
- Forsythia Plan at Aspire at Toussaint Springs
- Goldenrod Plan at Aspire at Toussaint Springs
- 813 Hamilton Ct
- 1065 Sparrow Ln
- 851 Country Club Dr
- 932 N Grove St
- 226 Curtis Ave
- 958 N Dixie Hwy
- 616 Normandie Blvd
- 1048 N Main St Unit 37
