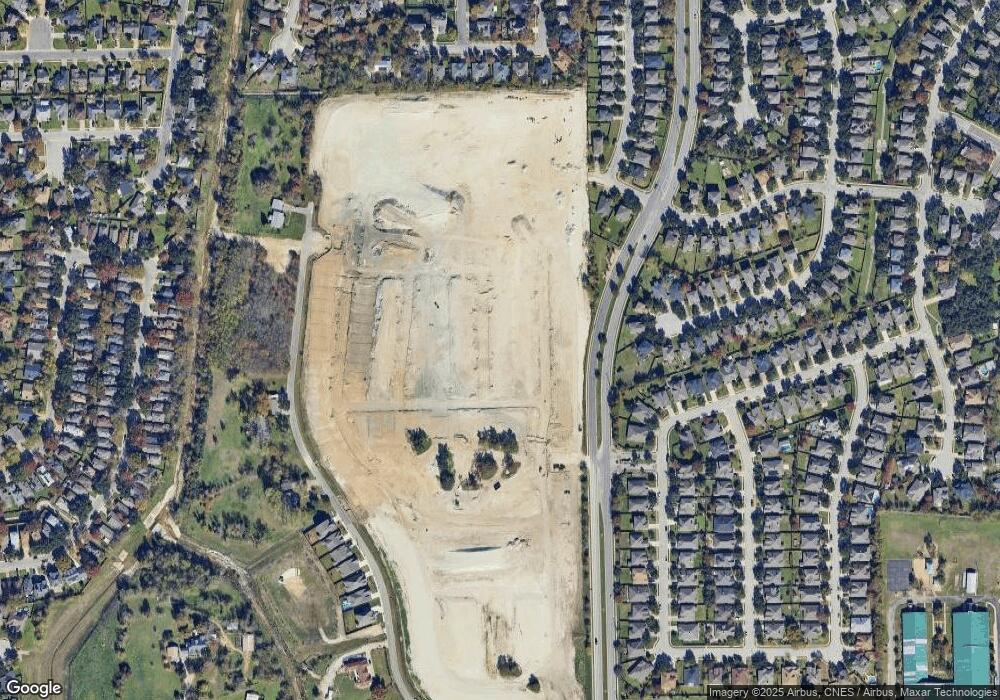829 Nadal Path Unit 70 Round Rock, TX 78664
Gattis School Neighborhood
4
Beds
4
Baths
2,338
Sq Ft
--
Built
About This Home
This home is located at 829 Nadal Path Unit 70, Round Rock, TX 78664. 829 Nadal Path Unit 70 is a home located in Williamson County with nearby schools including Gattis Elementary School, Ridgeview Middle School, and Cedar Ridge High School.
Create a Home Valuation Report for This Property
The Home Valuation Report is an in-depth analysis detailing your home's value as well as a comparison with similar homes in the area
Home Values in the Area
Average Home Value in this Area
Tax History Compared to Growth
Map
Nearby Homes
- 817 Nadal Path
- 835 Perry Pass
- 829 Nadal Path
- 825 Venus Cir
- 825 Nadal Path
- 838 Nadal Path
- 817 Venus Cir
- 829 Venus Cir
- 833 Nadal Path
- 822 Nadal Path
- 813 Venus Cir
- 830 Nadal Path
- 809 Nadal Path
- 1907 Federer St
- Elkhound Plan at Double Creek Crossing - City Home Series
- Capshaw Plan at Double Creek Crossing - Classic Series
- Alderwood Plan at Double Creek Crossing - Craftsman Series
- Heeler Plan at Double Creek Crossing - City Home Series
- Keagan Plan at Double Creek Crossing - Craftsman Series
- Spinnaker Plan at Double Creek Crossing - Classic Series
- 835 Perry Pass Unit 49
- 817 Venus Cir Unit 81
- 817 Nadal Path Unit 67
- 827 Perry Pass Unit 47
- 825 Nadal Path Unit 69
- 1364 Venus Cir Unit 13
- 832 Venus Cir Unit 94
- 843 Perry Pass Unit 51
- 838 Nadal Path Unit 54
- 833 Nadal Path Unit 71
- 1436 Venus Cir Unit 3
- 844 Venus Cir Unit 97
- 822 Nadal Path Unit 58
- 829 Venus Cir Unit 78
- 825 Venus Cir Unit 79
- 842 Nadal Path Unit 53
- 813 Nadal Path
- 809 Nadal Path Unit 65
- 813 Nadal Path Unit 66
- 1907 Federer St Unit 115
