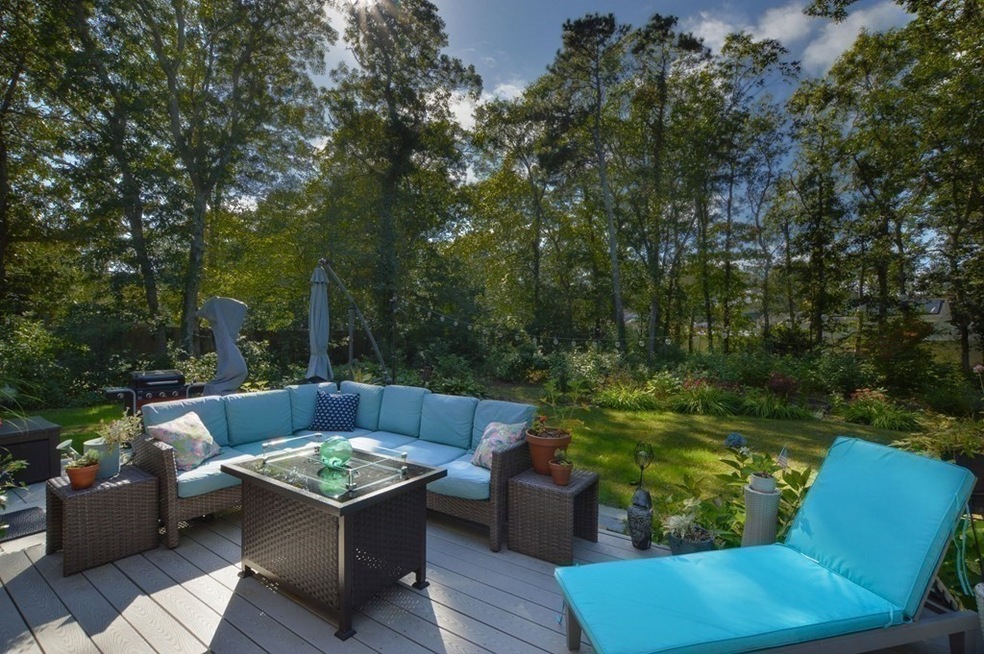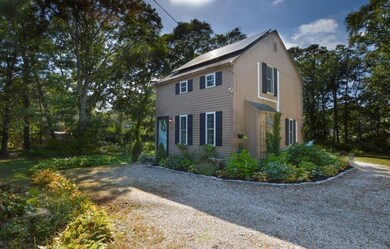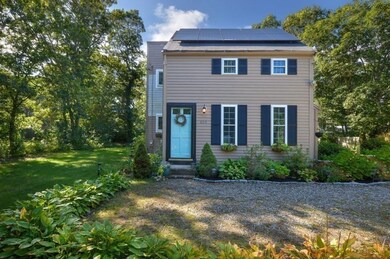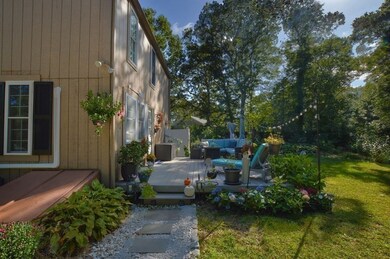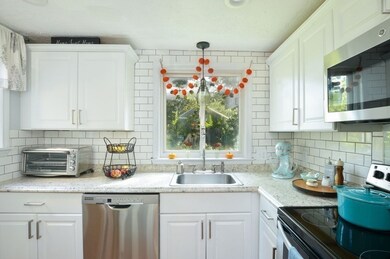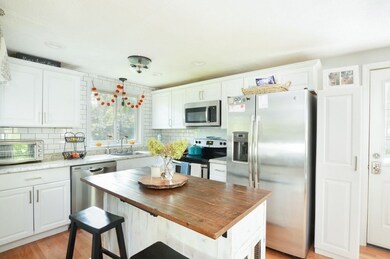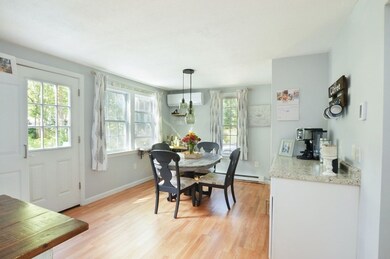
829 Pitchers Way Hyannis, MA 02601
Hyannis NeighborhoodHighlights
- Golf Course Community
- Solar Power System
- Colonial Architecture
- Medical Services
- 0.56 Acre Lot
- Deck
About This Home
As of January 2024Renovated in 2017 with new windows roof kitchen bath & flooring nearly 1,000 sq. ft. home set back from the road centrally located convenient to beaches shopping dining downtown & much more. An energy saving low maintenance home with a large kitchen dining area pottery barn lighting & sun filled living room on the first floor. 2 good sized bedrooms & a full bath on the second. 3 new mini splits to keep you cool on hot summer days and cozy warm in chilly weather. A large more than half acre lot with tons of privacy & plenty of room to expand on a 3 bedroom septic system. Enjoy your new large 16 x 8 ft. gray trex deck & new Nantucket paver patio during summer gatherings & rinse off in your new outdoor shower after a day at Craigville beach. Stunning lush perennials have been planted throughout for the ultimate curb appeal & added storage space in the garden shed & a full dry basement with high ceilings & potential for finishing. This lovely home is being offered with all appliances incl.
Home Details
Home Type
- Single Family
Est. Annual Taxes
- $2,355
Year Built
- Built in 1975
Lot Details
- 0.56 Acre Lot
- Level Lot
- Wooded Lot
Home Design
- Colonial Architecture
- Shingle Roof
- Concrete Perimeter Foundation
Interior Spaces
- 998 Sq Ft Home
- Central Vacuum
- Insulated Windows
Kitchen
- ENERGY STAR Qualified Refrigerator
- Plumbed For Ice Maker
- ENERGY STAR Qualified Dishwasher
- ENERGY STAR Range
Flooring
- Wood
- Carpet
- Laminate
Bedrooms and Bathrooms
- 2 Bedrooms
- Primary bedroom located on second floor
- 1 Full Bathroom
Laundry
- ENERGY STAR Qualified Dryer
- ENERGY STAR Qualified Washer
Unfinished Basement
- Basement Fills Entire Space Under The House
- Interior Basement Entry
- Laundry in Basement
Parking
- 6 Car Parking Spaces
- Off-Street Parking
Eco-Friendly Details
- Solar Power System
Outdoor Features
- Outdoor Shower
- Bulkhead
- Deck
- Patio
- Outdoor Storage
- Rain Gutters
Location
- Property is near public transit
- Property is near schools
Utilities
- Ductless Heating Or Cooling System
- Electric Baseboard Heater
- 220 Volts
- Sewer Inspection Required for Sale
- Private Sewer
Listing and Financial Details
- Assessor Parcel Number M:271 L:162,2217415
Community Details
Overview
- No Home Owners Association
Amenities
- Medical Services
- Shops
Recreation
- Golf Course Community
Ownership History
Purchase Details
Similar Homes in Hyannis, MA
Home Values in the Area
Average Home Value in this Area
Purchase History
| Date | Type | Sale Price | Title Company |
|---|---|---|---|
| Deed | -- | -- |
Mortgage History
| Date | Status | Loan Amount | Loan Type |
|---|---|---|---|
| Open | $485,510 | Purchase Money Mortgage | |
| Closed | $247,308 | FHA | |
| Closed | $260,200 | FHA | |
| Closed | $180,000 | New Conventional | |
| Closed | $134,900 | No Value Available | |
| Previous Owner | $71,517 | No Value Available |
Property History
| Date | Event | Price | Change | Sq Ft Price |
|---|---|---|---|---|
| 01/08/2024 01/08/24 | Sold | $470,000 | -1.1% | $471 / Sq Ft |
| 12/09/2023 12/09/23 | Pending | -- | -- | -- |
| 12/05/2023 12/05/23 | Price Changed | $475,000 | -1.0% | $476 / Sq Ft |
| 11/24/2023 11/24/23 | Price Changed | $479,900 | -2.0% | $481 / Sq Ft |
| 11/07/2023 11/07/23 | Price Changed | $489,900 | -2.0% | $491 / Sq Ft |
| 10/05/2023 10/05/23 | For Sale | $499,900 | +88.6% | $501 / Sq Ft |
| 05/17/2017 05/17/17 | Sold | $265,000 | +2.3% | $266 / Sq Ft |
| 05/09/2017 05/09/17 | Pending | -- | -- | -- |
| 04/04/2017 04/04/17 | For Sale | $259,000 | -- | $260 / Sq Ft |
Tax History Compared to Growth
Tax History
| Year | Tax Paid | Tax Assessment Tax Assessment Total Assessment is a certain percentage of the fair market value that is determined by local assessors to be the total taxable value of land and additions on the property. | Land | Improvement |
|---|---|---|---|---|
| 2025 | $3,659 | $394,700 | $162,100 | $232,600 |
| 2024 | $3,447 | $380,900 | $162,100 | $218,800 |
| 2023 | $3,188 | $333,100 | $147,300 | $185,800 |
| 2022 | $3,007 | $259,900 | $109,100 | $150,800 |
| 2021 | $2,942 | $247,000 | $109,100 | $137,900 |
| 2020 | $2,974 | $241,200 | $109,100 | $132,100 |
| 2019 | $3,054 | $242,800 | $109,100 | $133,700 |
| 2018 | $2,689 | $218,600 | $114,900 | $103,700 |
| 2017 | $2,586 | $215,700 | $114,900 | $100,800 |
| 2016 | $2,520 | $214,800 | $114,000 | $100,800 |
| 2015 | $2,496 | $215,700 | $113,800 | $101,900 |
Agents Affiliated with this Home
-

Seller's Agent in 2024
Maria Cobak
Kinlin Grover Compass
(508) 833-3333
1 in this area
8 Total Sales
-
T
Buyer's Agent in 2024
Team 300
Today Real Estate, Inc.
(508) 790-2300
34 in this area
239 Total Sales
-
T
Seller's Agent in 2017
Tom Mahedy
Classified Realty Group, LLC
Map
Source: MLS Property Information Network (MLS PIN)
MLS Number: 73160699
APN: HYAN-000271-000000-000162
- 720 Pitchers Way Unit 48
- 298 Oakland Rd
- 80 Schooner Ln
- 28 Vandermint Ln
- 4 Square Rigger Ln
- 5 Skipjack Ln
- 850 Falmouth Rd
- 800 Bearse's Unit 1WD
- 800 Bearse's Unit 5SD
- 179 Sudbury Ln
- 1029 Iyannough Rd Unit 9B
- 1029 Iyannough Rd Unit 4C
- 1029 Iyannough Rd Unit C BLDG 4
- 800 Bearses Way Unit 5WG
- 800 Bearses Way Unit 1WD
- 800 Bearses Way Unit 5EC
- 800 Bearses Way Unit 5SD
- 100 Kelley Rd
- 52 Maryalice Ln
- 38 Dunns Pond Rd
