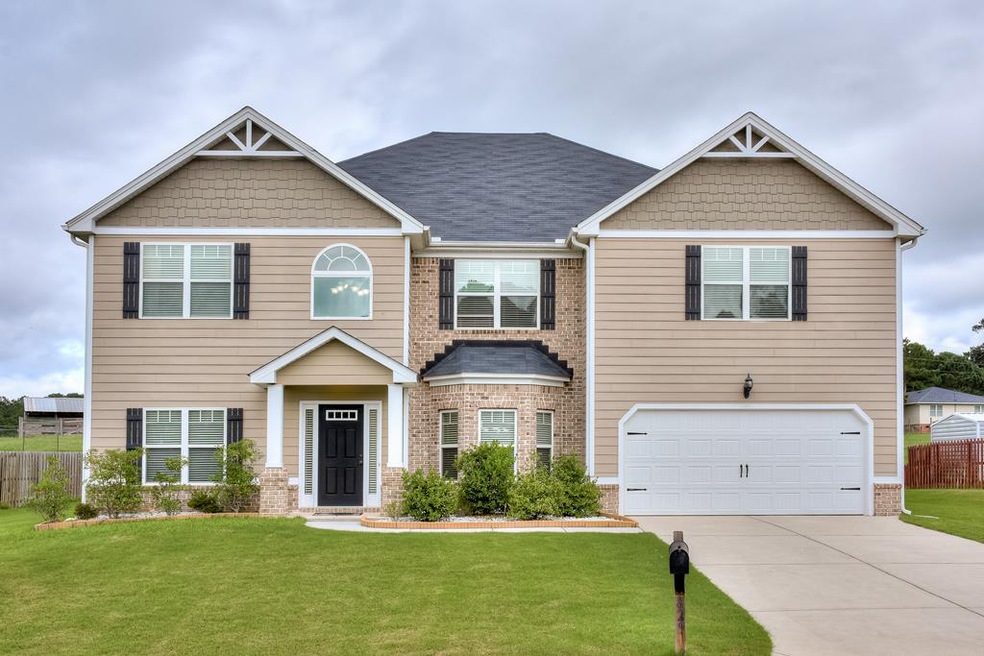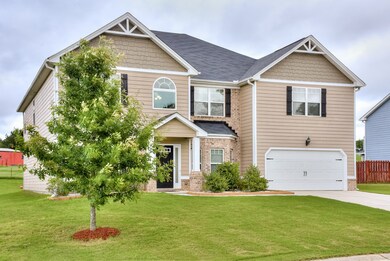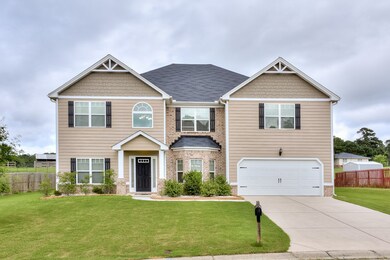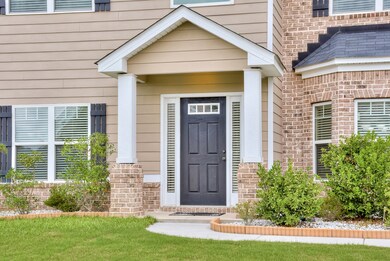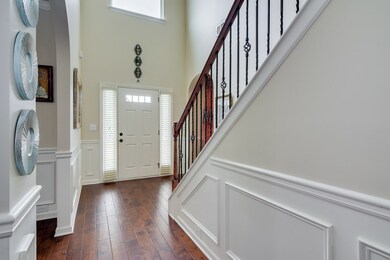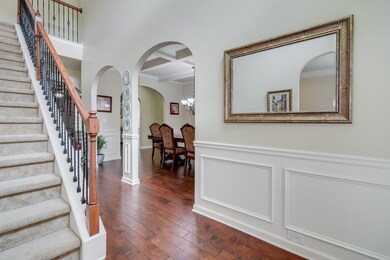
Highlights
- Fireplace in Primary Bedroom
- Wood Flooring
- Loft
- Evans Elementary School Rated A
- Main Floor Bedroom
- Covered patio or porch
About This Home
As of August 2020Check out this amazing 5 bed, 4 bath home in Allen Farms subdivision located in the heart of Evans! Some of the features this beautiful home boasts include: excellent curb appeal, covered front porch, 2-story foyer, arched openings to dining room, great room with fireplace, and kitchen, stainless steel appliances, double wall oven, kitchen island, bar top, pantry, gorgeous hardwood floors, granite countertops, eat-in breakfast area, upstairs loft area, stunning master suite w/ sitting area, fireplace, soaking tub, tiled shower, and his/hers closets, laundry room upstairs w/ bedrooms, covered back patio, double car garage, and SO MUCH MORE! You will also get a FREE 1 yr swimming pool membership to Farmington Subdivision with purchase. Call for your showing today and let's get you home!
Last Agent to Sell the Property
Keller Williams Realty Augusta License #354183 Listed on: 06/17/2020

Home Details
Home Type
- Single Family
Est. Annual Taxes
- $5,152
Year Built
- Built in 2014 | Remodeled
Lot Details
- Landscaped
- Front and Back Yard Sprinklers
Parking
- 2 Car Attached Garage
Home Design
- Brick Exterior Construction
- Slab Foundation
- Composition Roof
- HardiePlank Type
Interior Spaces
- 4,364 Sq Ft Home
- 2-Story Property
- Ceiling Fan
- Stone Fireplace
- Insulated Windows
- Blinds
- Insulated Doors
- Entrance Foyer
- Great Room with Fireplace
- 2 Fireplaces
- Family Room
- Living Room
- Breakfast Room
- Dining Room
- Loft
- Pull Down Stairs to Attic
- Fire and Smoke Detector
Kitchen
- Double Oven
- Built-In Gas Oven
- Electric Range
- Dishwasher
- Disposal
Flooring
- Wood
- Carpet
- Ceramic Tile
- Vinyl
Bedrooms and Bathrooms
- 5 Bedrooms
- Main Floor Bedroom
- Fireplace in Primary Bedroom
- Primary Bedroom Upstairs
- Walk-In Closet
- 4 Full Bathrooms
Laundry
- Laundry Room
- Washer and Gas Dryer Hookup
Outdoor Features
- Covered patio or porch
Schools
- Evans Elementary And Middle School
- Evans High School
Utilities
- Multiple cooling system units
- Forced Air Heating and Cooling System
- Vented Exhaust Fan
- Water Heater
- Cable TV Available
Community Details
- Property has a Home Owners Association
- Allen Farms Subdivision
Listing and Financial Details
- Assessor Parcel Number 067 1480
Ownership History
Purchase Details
Home Financials for this Owner
Home Financials are based on the most recent Mortgage that was taken out on this home.Purchase Details
Home Financials for this Owner
Home Financials are based on the most recent Mortgage that was taken out on this home.Similar Homes in Evans, GA
Home Values in the Area
Average Home Value in this Area
Purchase History
| Date | Type | Sale Price | Title Company |
|---|---|---|---|
| Warranty Deed | $355,000 | -- | |
| Deed | $281,600 | -- |
Mortgage History
| Date | Status | Loan Amount | Loan Type |
|---|---|---|---|
| Open | $100,000 | Mortgage Modification | |
| Closed | $50,000 | Mortgage Modification | |
| Open | $319,500 | New Conventional |
Property History
| Date | Event | Price | Change | Sq Ft Price |
|---|---|---|---|---|
| 08/29/2020 08/29/20 | Off Market | $355,000 | -- | -- |
| 08/27/2020 08/27/20 | Sold | $355,000 | 0.0% | $81 / Sq Ft |
| 07/28/2020 07/28/20 | Pending | -- | -- | -- |
| 06/17/2020 06/17/20 | For Sale | $355,000 | +26.1% | $81 / Sq Ft |
| 05/30/2014 05/30/14 | Sold | $281,572 | -1.4% | $65 / Sq Ft |
| 04/06/2014 04/06/14 | Pending | -- | -- | -- |
| 03/24/2014 03/24/14 | For Sale | $285,575 | -- | $65 / Sq Ft |
Tax History Compared to Growth
Tax History
| Year | Tax Paid | Tax Assessment Tax Assessment Total Assessment is a certain percentage of the fair market value that is determined by local assessors to be the total taxable value of land and additions on the property. | Land | Improvement |
|---|---|---|---|---|
| 2024 | $5,152 | $203,922 | $28,504 | $175,418 |
| 2023 | $5,152 | $187,797 | $27,804 | $159,993 |
| 2022 | $4,412 | $169,916 | $24,304 | $145,612 |
| 2021 | $3,858 | $142,000 | $22,760 | $119,240 |
| 2020 | $3,732 | $134,505 | $20,904 | $113,601 |
| 2019 | $3,529 | $127,188 | $22,004 | $105,184 |
| 2018 | $3,477 | $124,903 | $19,404 | $105,499 |
| 2017 | $3,293 | $117,869 | $20,604 | $97,265 |
| 2016 | $3,189 | $118,387 | $18,380 | $100,007 |
| 2015 | $3,040 | $112,629 | $17,980 | $94,649 |
| 2014 | $466 | $17,067 | $17,067 | $0 |
Agents Affiliated with this Home
-

Seller's Agent in 2020
Ahmad Hussaini
Keller Williams Realty Augusta
(706) 836-9895
248 Total Sales
-
C
Buyer's Agent in 2020
Christina May Blount
Leading Edge Real Estate
(706) 922-7510
121 Total Sales
-
E
Seller's Agent in 2014
Evelyn Williams
Better Homes & Gardens Executive Partners
-
K
Buyer's Agent in 2014
Kelly Godfrey
Keller Williams Realty Augusta
Map
Source: REALTORS® of Greater Augusta
MLS Number: 456706
APN: 067-1480
- 937 Rollo Domino Cir
- 4942 Marble Dr
- 712 Harrison Dr
- 4858 Birdwood Ct
- 1764 Davenport Dr
- 363 Farmington Dr E
- 322 Farmington Dr
- 354 Farmington Dr E
- 561 Farmington Cir
- 5079 Wells Dr
- 500 Oconee Cir
- 215 Mineral Ct
- 222 Asa Way
- 5465 Everlook Cir
- 208 Mineral Ct
- 5458 Everlook Cir
- 4863 Sharon Dr
- 4851 Sharon Dr
- 4855 Sharon Dr
- 4859 Sharon Dr
