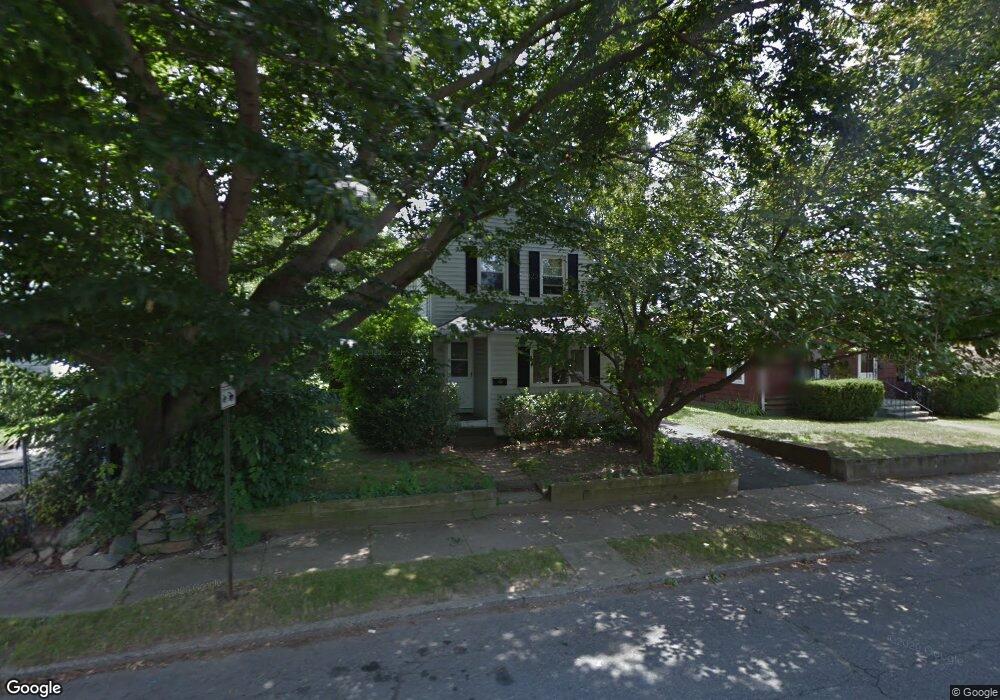829 Ruth St Bridgeport, CT 06606
North End NeighborhoodEstimated Value: $374,572 - $411,000
2
Beds
2
Baths
1,172
Sq Ft
$334/Sq Ft
Est. Value
About This Home
This home is located at 829 Ruth St, Bridgeport, CT 06606 and is currently estimated at $391,893, approximately $334 per square foot. 829 Ruth St is a home located in Fairfield County with nearby schools including Blackham School, Central High School, and The Unquowa School.
Ownership History
Date
Name
Owned For
Owner Type
Purchase Details
Closed on
Oct 28, 2004
Sold by
Bruno Daryl
Bought by
Vanvlack Kenneth
Current Estimated Value
Home Financials for this Owner
Home Financials are based on the most recent Mortgage that was taken out on this home.
Original Mortgage
$186,800
Outstanding Balance
$92,971
Interest Rate
5.74%
Estimated Equity
$298,922
Purchase Details
Closed on
Dec 29, 1995
Sold by
Ling Patricia A
Bought by
Bruno Daryl P
Home Financials for this Owner
Home Financials are based on the most recent Mortgage that was taken out on this home.
Original Mortgage
$65,100
Interest Rate
7.5%
Mortgage Type
Unknown
Create a Home Valuation Report for This Property
The Home Valuation Report is an in-depth analysis detailing your home's value as well as a comparison with similar homes in the area
Home Values in the Area
Average Home Value in this Area
Purchase History
| Date | Buyer | Sale Price | Title Company |
|---|---|---|---|
| Vanvlack Kenneth | $233,500 | -- | |
| Vanvlack Kenneth | $233,500 | -- | |
| Bruno Daryl P | $93,000 | -- | |
| Bruno Daryl P | $93,000 | -- |
Source: Public Records
Mortgage History
| Date | Status | Borrower | Loan Amount |
|---|---|---|---|
| Open | Bruno Daryl P | $186,800 | |
| Closed | Bruno Daryl P | $186,800 | |
| Previous Owner | Bruno Daryl P | $65,100 |
Source: Public Records
Tax History
| Year | Tax Paid | Tax Assessment Tax Assessment Total Assessment is a certain percentage of the fair market value that is determined by local assessors to be the total taxable value of land and additions on the property. | Land | Improvement |
|---|---|---|---|---|
| 2025 | $6,029 | $138,750 | $75,310 | $63,440 |
| 2024 | $6,029 | $138,750 | $75,310 | $63,440 |
| 2023 | $6,029 | $138,750 | $75,310 | $63,440 |
| 2022 | $6,029 | $138,750 | $75,310 | $63,440 |
| 2021 | $6,029 | $138,750 | $75,310 | $63,440 |
| 2020 | $5,290 | $97,980 | $39,340 | $58,640 |
| 2019 | $5,290 | $97,980 | $39,340 | $58,640 |
| 2018 | $5,327 | $97,980 | $39,340 | $58,640 |
| 2017 | $5,327 | $97,980 | $39,340 | $58,640 |
| 2016 | $5,327 | $97,980 | $39,340 | $58,640 |
| 2015 | $5,335 | $126,410 | $47,600 | $78,810 |
| 2014 | $5,335 | $126,410 | $47,600 | $78,810 |
Source: Public Records
Map
Nearby Homes
- 720 Queen St
- 619 Queen St
- 605 Merritt St
- 533 Glendale Ave
- 932 Thorme St
- 575 Burnsford Ave
- 90 Lu Manor Dr
- 260 Toilsome Place
- 3989 Park Ave
- 604 Birmingham St
- 419 Valley Rd
- 574 Thorme St
- 3200 Park Ave Unit 11E2
- 3200 Park Ave Unit 5F1
- 339 Goldenrod Ave
- 316 Goldenrod Ave
- 2800 Madison Ave Unit 1B
- 230 Cherry Hill Dr Unit 2B
- 153 Cherry Hill Dr Unit 2B
- 81 Cherry Hill Dr Unit 1B
Your Personal Tour Guide
Ask me questions while you tour the home.
