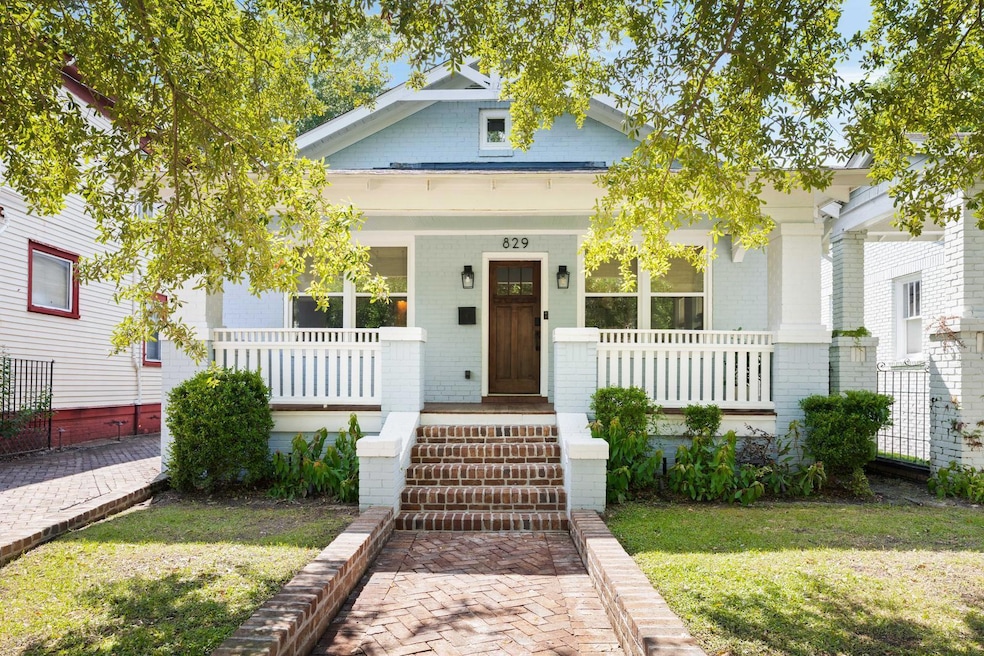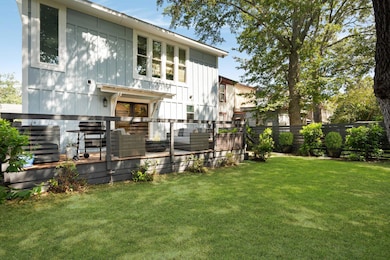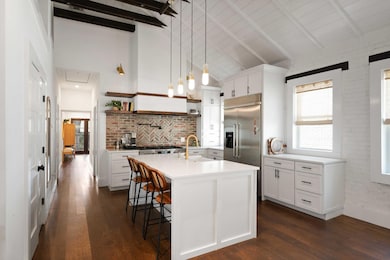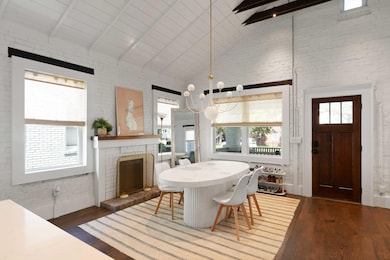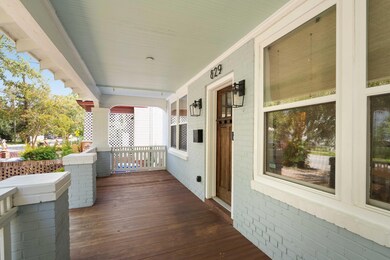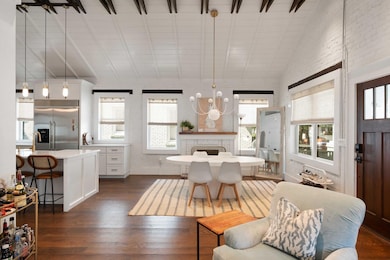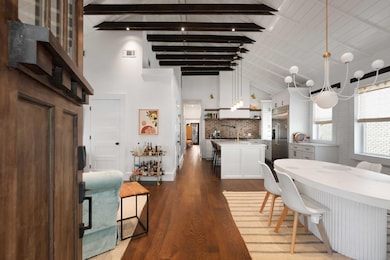829 Rutledge Ave Charleston, SC 29403
Wagener Terrace NeighborhoodEstimated payment $8,245/month
Highlights
- Cathedral Ceiling
- Cottage
- Front Porch
- Wood Flooring
- Farmhouse Sink
- Eat-In Kitchen
About This Home
This grand 1930's Craftsman on Rutledge Avenue has been completely restored to last a lifetime. Every possible attention to detail has been put into the recent renovation of this home. Walking in the front door of this home feels warm, inviting, and modern but with that old Charleston charm. The open floor plan with a lighted vaulted shiplap ceiling and gourmet kitchen are perfect for entertaining. The front porch and back porch and large backyard add additional living space beyond the nearly 2000 square feet of interior square feet. Upon entering the home you are greeted by a spacious living area with a gas fireplace and exposed brick walls that are two layers thick. The living area also benefits from vaulted ceilings with exposed beams and historic window headers.The kitchen flows seamlessly off this area with a custom brick backsplash, oversized gas range with custom hood above, a farmhouse sink on a dine in island that is perfect for entertaining. The hardware and the light fixtures and the trim finishes through these areas clearly blend design and style intertwined with timeless elegance. The rest of the home has 4 bright and spacious bedrooms with each bedroom in this home is furnished with it's own bathroom. The bedrooms all feature hand made custom closets and spectacular, modern bathrooms. Towards the rear of the home are a set of double doors leading out into a perfectly landscaped, lighted back yard and custom patio deck. The private owner's suite is upstairs and maintains the vaulted, exposed beams theme of the living area downstairs. The luxuriously appointed master bath is beautiful and comes with a soaking tub and shower along with double vanities. Outside you will be amazed at the herringbone walkway and driveway that was laid with Charlestonian style hand-made bricks. The original iron gate was also kept to give the home that old Rutledge aesthetic and to add security and charm. The driveway has ample room for multiple cars and a golf cart off street for your convenience. During the renovation of this home, almost nothing was left untouched. Some of the key aspects of 2020 improvements to the home include: new roof, new electrical, new plumbing, new HVACs and duct work, new windows, new sheet rock, new flooring, almost everything in this home was renovated. There's a new custom privacy fence, and matching rear deck as well. The home has been meticulously maintained since then and is in true turn key shape. Come experience what Downtown Charleston living is like, this home is perfectly placed with Hampton Park a block away, and landmarks like the Ravenel Bridge and I-26 merely a mile away. the College of Charleston as well as a short drive to Mount Pleasant and the local beaches put this Wagener Terrace home in the perfect location.
Home Details
Home Type
- Single Family
Est. Annual Taxes
- $4,395
Year Built
- Built in 1935
Home Design
- Cottage
- Asphalt Roof
Interior Spaces
- 1,988 Sq Ft Home
- 2-Story Property
- Cathedral Ceiling
- Ceiling Fan
- Dining Room with Fireplace
- Wood Flooring
Kitchen
- Eat-In Kitchen
- Gas Range
- Farmhouse Sink
Bedrooms and Bathrooms
- 4 Bedrooms
- Walk-In Closet
- Soaking Tub
Basement
- Exterior Basement Entry
- Crawl Space
Schools
- James Simons Elementary School
- Simmons Pinckney Middle School
- Burke High School
Utilities
- Forced Air Heating and Cooling System
- Heating System Uses Natural Gas
Additional Features
- Front Porch
- 4,792 Sq Ft Lot
Community Details
- Wagener Terrace Subdivision
Map
Home Values in the Area
Average Home Value in this Area
Tax History
| Year | Tax Paid | Tax Assessment Tax Assessment Total Assessment is a certain percentage of the fair market value that is determined by local assessors to be the total taxable value of land and additions on the property. | Land | Improvement |
|---|---|---|---|---|
| 2024 | $4,395 | $34,400 | $0 | $0 |
| 2023 | $4,395 | $34,400 | $0 | $0 |
| 2022 | $4,129 | $34,400 | $0 | $0 |
| 2021 | $4,335 | $34,400 | $0 | $0 |
| 2020 | $4,059 | $30,960 | $0 | $0 |
| 2019 | $1,283 | $9,100 | $0 | $0 |
| 2017 | $1,240 | $11,100 | $0 | $0 |
| 2016 | $1,190 | $11,100 | $0 | $0 |
| 2015 | $1,229 | $11,100 | $0 | $0 |
| 2014 | $1,026 | $0 | $0 | $0 |
| 2011 | -- | $0 | $0 | $0 |
Property History
| Date | Event | Price | List to Sale | Price per Sq Ft | Prior Sale |
|---|---|---|---|---|---|
| 09/02/2025 09/02/25 | For Sale | $1,495,000 | +73.8% | $752 / Sq Ft | |
| 08/05/2020 08/05/20 | Sold | $860,000 | 0.0% | $433 / Sq Ft | View Prior Sale |
| 07/06/2020 07/06/20 | Pending | -- | -- | -- | |
| 05/10/2020 05/10/20 | For Sale | $860,000 | +160.6% | $433 / Sq Ft | |
| 03/13/2019 03/13/19 | Sold | $330,000 | -17.5% | $166 / Sq Ft | View Prior Sale |
| 01/27/2019 01/27/19 | Pending | -- | -- | -- | |
| 01/07/2019 01/07/19 | For Sale | $400,000 | -- | $201 / Sq Ft |
Purchase History
| Date | Type | Sale Price | Title Company |
|---|---|---|---|
| Warranty Deed | $860,000 | None Available | |
| Deed | $330,000 | Southeastern Title Company |
Mortgage History
| Date | Status | Loan Amount | Loan Type |
|---|---|---|---|
| Open | $510,400 | New Conventional |
Source: CHS Regional MLS
MLS Number: 25024103
APN: 463-11-02-105
- 155 Romney St
- 10 Riker St
- 695 Meeting St
- 1000 King St
- 651 Meeting St
- 1310 Meeting Street Rd
- 55 Romney St
- 1 Cool Blow St Unit 326
- 4 Senate St
- 601 Meeting St Unit Tobin
- 601 Meeting St Unit Woodburn 2
- 601 Meeting St Unit Ben Sawyer
- 15 Strawberry Ln
- 601 Meeting St
- 118 Congress St Unit F
- 102 Sottile St
- 129 Congress St Unit Downtown Charleston
- 287 Huger St
- 20 Romney St
- 319 Grove St
