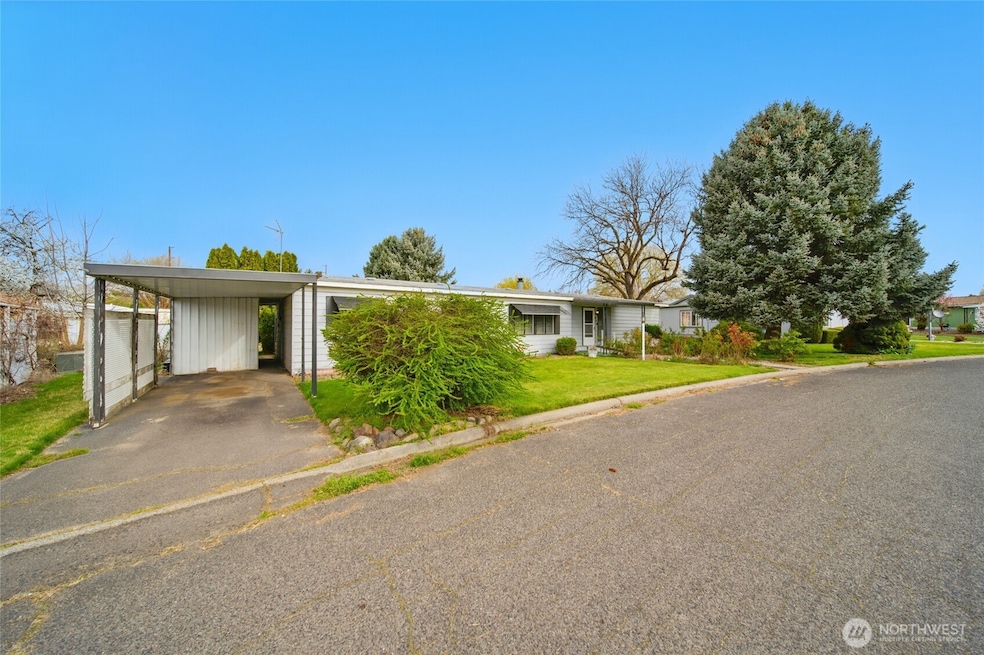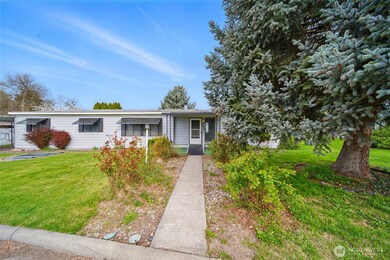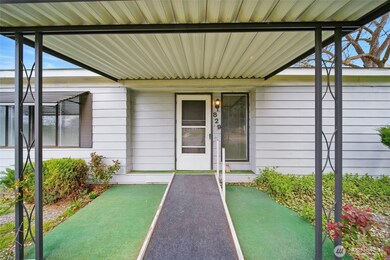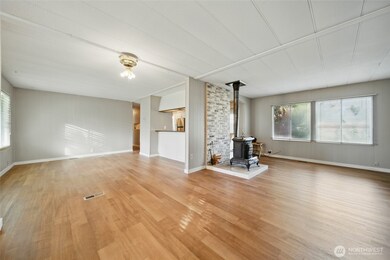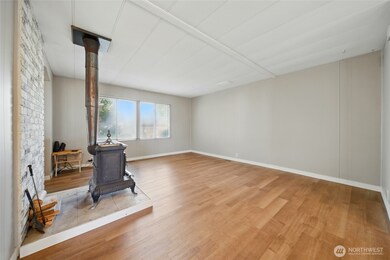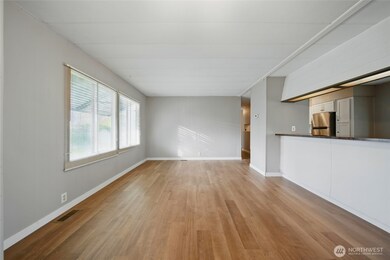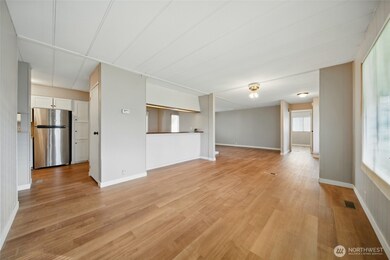829 SE Mockingbird Dr College Place, WA 99324
Estimated payment $672/month
Highlights
- Active Adult
- Forced Air Heating and Cooling System
- Wood Burning Fireplace
- 1-Story Property
- Manufactured Home
- Vinyl Flooring
About This Home
MOTIVATED SELLER! Enjoy 55+ older living in this modern renovated property with fresh interior paint, open concept living, beautiful warm flooring and lots of natural light throughout. The kitchen features crisp white cabinets, laminate counters, large breakfast bar, and new stainless steel appliances. Lovely primary suite with en-suite bath including ample storage and walk in shower. The outdoor space is both welcoming and inviting with a relaxing creek and covered patio for entertaining. One car carport and additional storage space. Enjoy the amenities of the community clubhouse and pool!
Source: Northwest Multiple Listing Service (NWMLS)
MLS#: 2354697
Property Details
Home Type
- Manufactured Home
Est. Annual Taxes
- $1,106
Year Built
- Built in 1974
Parking
- Carport
Home Design
- Composition Roof
- Concrete Perimeter Foundation
- Metal Construction or Metal Frame
- Vinyl Construction Material
Interior Spaces
- 1,621 Sq Ft Home
- 1-Story Property
- Wood Burning Fireplace
Kitchen
- Stove
- Microwave
- Dishwasher
- Disposal
Flooring
- Laminate
- Vinyl
Bedrooms and Bathrooms
- 3 Bedrooms
- 2 Bathrooms
Laundry
- Dryer
- Washer
Additional Features
- Manufactured Home
- Forced Air Heating and Cooling System
Listing and Financial Details
- Assessor Parcel Number 500000012204
Community Details
Overview
- Active Adult
- College Place Subdivision
Pet Policy
- Pets Allowed with Restrictions
Map
Home Values in the Area
Average Home Value in this Area
Property History
| Date | Event | Price | List to Sale | Price per Sq Ft |
|---|---|---|---|---|
| 10/20/2025 10/20/25 | Pending | -- | -- | -- |
| 10/08/2025 10/08/25 | For Sale | $110,000 | 0.0% | $68 / Sq Ft |
| 10/04/2025 10/04/25 | Off Market | $110,000 | -- | -- |
| 09/03/2025 09/03/25 | Price Changed | $110,000 | -12.0% | $68 / Sq Ft |
| 07/08/2025 07/08/25 | Price Changed | $125,000 | -10.1% | $77 / Sq Ft |
| 04/17/2025 04/17/25 | For Sale | $139,000 | 0.0% | $86 / Sq Ft |
| 04/10/2025 04/10/25 | Pending | -- | -- | -- |
| 04/04/2025 04/04/25 | For Sale | $139,000 | -- | $86 / Sq Ft |
Source: Northwest Multiple Listing Service (NWMLS)
MLS Number: 2354697
- 1458 S East Sandpiper Ln
- 808 SE Mockingbird Dr
- 826 SE Scenic View Dr
- 859 SE Mockingbird Dr
- 718 SE Scenic View Dr
- 718 SE Scenic View Dr Unit A/B
- 1444 S East Osprey Ln
- 1023 S East Dove Ln
- 790 Sydnee Ln
- 755 Sydnee Ln
- 1031 SE Scenic View Dr
- 522 SE Mockingbird Dr
- 750 Sydnee Ln
- 1343 SE Newgate Dr
- 1125 SE Colonial Dr
- 807 SE Sentry Dr
- 1107 SE Harvest Dr
- 875 SE Sentry Dr
- 434 SE Stanford Place
- 204 SE 12th St
