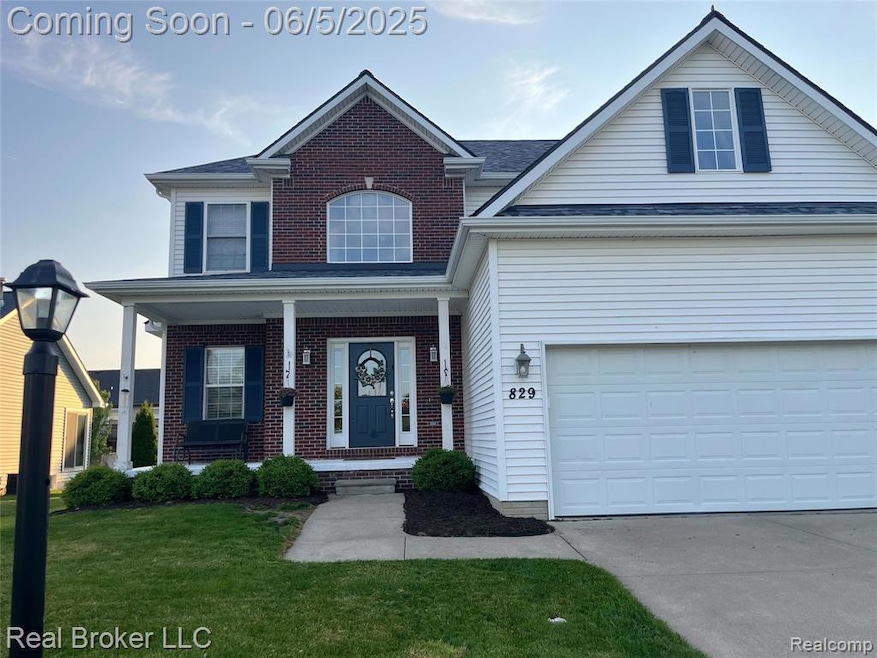Welcome to 829 Star Drive — a well-maintained home located in Laurel Heights, a quiet neighborhood within award-winning Davison schools. Just a short walk to downtown Davison’s restaurants, bars, shops, and seasonal events, this location offers both convenience and community.Inside, you’ll find hardwood flooring, a gas fireplace, and a convenient half bath on the main floor. Upstairs, all three bedrooms are located together, including a primary suite with double-door entry, soaker tub, and separate shower. You’ll also find a full bath and second-floor laundry.The basement is framed with painted drywall, has tall ceilings, and is plumbed for a bathroom—ready for your finishing touch. Major updates include a new roof, siding (back and right side), furnace, and water heater in 2024, plus new front gutters in 2023.The 2.5-car garage includes loft storage. The HOA is just $80/year and gives access to rentable tents, tables, chairs, and even a bounce house—great for neighborhood gatherings or hosting.Don’t miss the open house Saturday, June 7 from 11 – 2!

