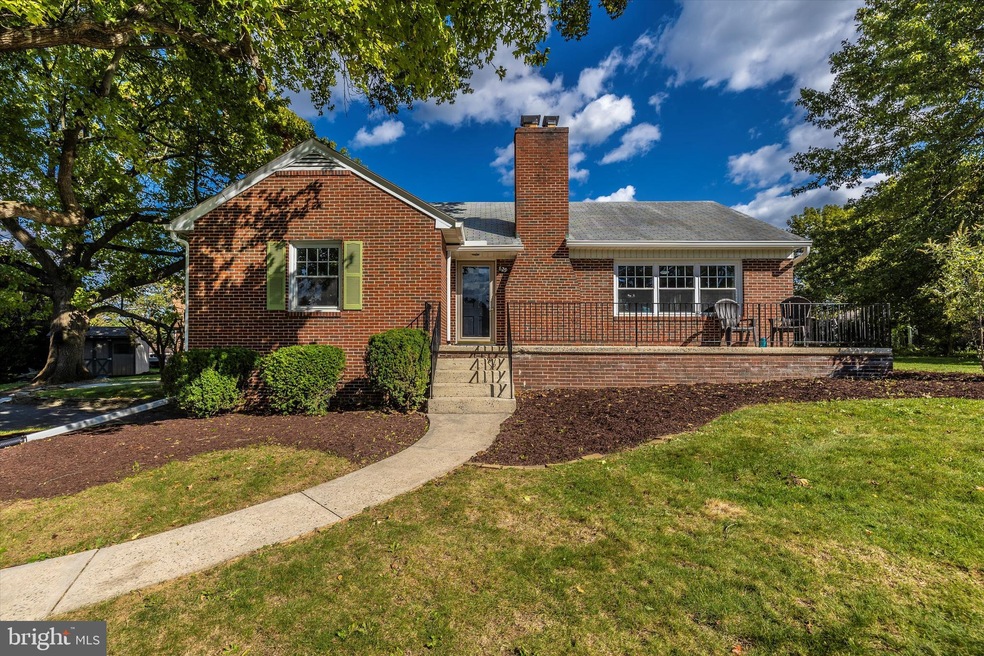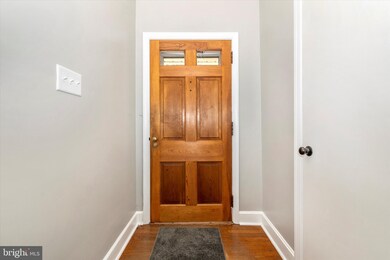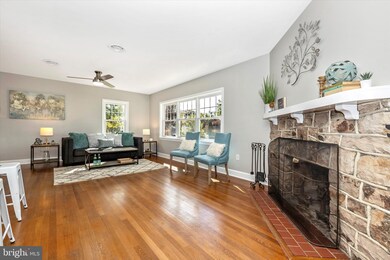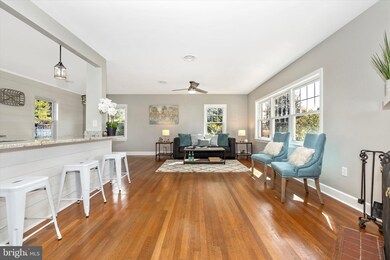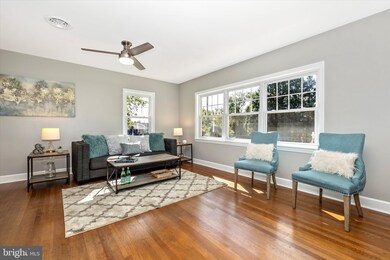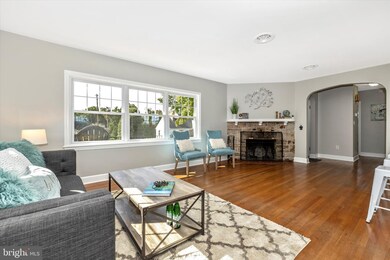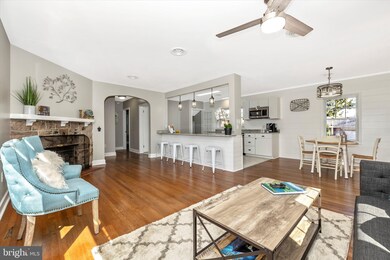
829 Summit Ave Waynesboro, PA 17268
Highlights
- Rambler Architecture
- No HOA
- Porch
- 1 Fireplace
- Subterranean Parking
- 1 Car Attached Garage
About This Home
As of December 2021MOVE RIGHT IN to this impeccably renovated and spacious 3 bedroom, all brick rancher with garage and screened-in porch in one of Waynesboro’s coveted neighborhoods, Eastland Hills! The light and bright open floor plan with shiny oak floors features a brand new kitchen with granite countertops, faux marble flooring, trendy shiplap, and a large pantry. Sit at the spacious island or separate dining area and warm your toes at the stone fireplace! The brand new first floor bathroom features a walk-in tiled shower, chair height toilet, cedar ceiling and shiplap walls. Throughout this “like new” gorgeous home you’ll find fresh paint, a new high-efficiency HVAC system, updated tilt-in windows, all new lighting, new roof boots and chimney caps with new 6” guttering. There’s more! The lower level boasts a large, newly carpeted family room with recessed lighting, and 3rd bedroom (or office) featuring a custom-made sliding cedar barn door and extra-large closet. Rounding out the lower level includes a freshly painted laundry room with cedar ceiling, numerous storage areas and large single car garage with plenty of space for a workshop. Mature trees, flagstone walkways and plantings ready to pop out in the spring, plus an outdoor brick fireplace and shed, this home is the paradise you’ve been looking for! Quiet and friendly neighborhood, fantastic location near the hospital, shopping, the YMCA and schools. Don’t let this one get away! Plus, a $1,000 credit will be given to the buyer toward any new stainless steel refrigerator with full price or better offer.
Last Agent to Sell the Property
Long & Foster Real Estate, Inc. License #RSR002786 Listed on: 10/19/2021

Home Details
Home Type
- Single Family
Est. Annual Taxes
- $2,204
Year Built
- Built in 1950 | Remodeled in 2021
Parking
- 1 Car Attached Garage
- 2 Driveway Spaces
Home Design
- Rambler Architecture
- Brick Exterior Construction
Interior Spaces
- 1,158 Sq Ft Home
- Property has 1 Level
- 1 Fireplace
- Living Room
- Dining Room
Kitchen
- Stove
- Microwave
- Dishwasher
- Disposal
Bedrooms and Bathrooms
- En-Suite Primary Bedroom
- 1 Full Bathroom
Laundry
- Dryer
- Washer
Partially Finished Basement
- Basement Fills Entire Space Under The House
- Laundry in Basement
Outdoor Features
- Patio
- Shed
- Porch
Additional Features
- 0.27 Acre Lot
- Heat Pump System
Community Details
- No Home Owners Association
- Eastland Hills Subdivision
Listing and Financial Details
- Tax Lot 7
- Assessor Parcel Number 23-0Q12F-038.-000000
Ownership History
Purchase Details
Home Financials for this Owner
Home Financials are based on the most recent Mortgage that was taken out on this home.Purchase Details
Home Financials for this Owner
Home Financials are based on the most recent Mortgage that was taken out on this home.Purchase Details
Purchase Details
Purchase Details
Home Financials for this Owner
Home Financials are based on the most recent Mortgage that was taken out on this home.Similar Homes in Waynesboro, PA
Home Values in the Area
Average Home Value in this Area
Purchase History
| Date | Type | Sale Price | Title Company |
|---|---|---|---|
| Deed | $264,500 | Rgs Title Llc | |
| Deed | $147,000 | None Available | |
| Interfamily Deed Transfer | -- | None Available | |
| Interfamily Deed Transfer | -- | None Available | |
| Interfamily Deed Transfer | -- | None Available |
Mortgage History
| Date | Status | Loan Amount | Loan Type |
|---|---|---|---|
| Open | $270,583 | VA | |
| Previous Owner | $90,000 | New Conventional | |
| Previous Owner | $95,000 | New Conventional | |
| Previous Owner | $101,912 | New Conventional | |
| Previous Owner | $5,000 | Credit Line Revolving |
Property History
| Date | Event | Price | Change | Sq Ft Price |
|---|---|---|---|---|
| 12/03/2021 12/03/21 | Sold | $264,500 | 0.0% | $228 / Sq Ft |
| 10/27/2021 10/27/21 | Pending | -- | -- | -- |
| 10/19/2021 10/19/21 | For Sale | $264,500 | +79.9% | $228 / Sq Ft |
| 07/07/2021 07/07/21 | Sold | $147,000 | -22.6% | $127 / Sq Ft |
| 06/22/2021 06/22/21 | Pending | -- | -- | -- |
| 06/18/2021 06/18/21 | Price Changed | $189,900 | -5.0% | $164 / Sq Ft |
| 06/04/2021 06/04/21 | For Sale | $199,900 | -- | $173 / Sq Ft |
Tax History Compared to Growth
Tax History
| Year | Tax Paid | Tax Assessment Tax Assessment Total Assessment is a certain percentage of the fair market value that is determined by local assessors to be the total taxable value of land and additions on the property. | Land | Improvement |
|---|---|---|---|---|
| 2025 | $2,899 | $18,870 | $2,700 | $16,170 |
| 2024 | $2,814 | $18,870 | $2,700 | $16,170 |
| 2023 | $2,731 | $18,870 | $2,700 | $16,170 |
| 2022 | $2,650 | $18,870 | $2,700 | $16,170 |
| 2021 | $2,239 | $16,410 | $2,700 | $13,710 |
| 2020 | $2,204 | $16,410 | $2,700 | $13,710 |
| 2019 | $2,155 | $16,410 | $2,700 | $13,710 |
| 2018 | $2,085 | $16,410 | $2,700 | $13,710 |
| 2017 | $2,040 | $16,410 | $2,700 | $13,710 |
| 2016 | $470 | $16,410 | $2,700 | $13,710 |
| 2015 | $438 | $16,410 | $2,700 | $13,710 |
| 2014 | $409 | $15,330 | $2,700 | $12,630 |
Agents Affiliated with this Home
-
Julie Byrd

Seller's Agent in 2021
Julie Byrd
Long & Foster
(240) 367-0364
7 in this area
120 Total Sales
-
Matthew Hurley

Seller's Agent in 2021
Matthew Hurley
Hurley Real Estate & Auctions
(717) 597-9100
24 in this area
391 Total Sales
-
Pili Gildea

Buyer's Agent in 2021
Pili Gildea
Howard Hanna
(717) 580-7519
2 in this area
73 Total Sales
Map
Source: Bright MLS
MLS Number: PAFL2002650
APN: 23-0Q12F-038-000000
- 109 Northeast Ave
- 845 Mountain View Rd
- 12309 Country Club Rd
- 9383 Oyer Dr
- 9351 Oyer Ct
- 12132 Gehr Rd
- 525 Abigail Ave
- 508 Abigail Ave
- 506 Abigail Ave
- 502 Abigail Ave
- 500 Abigail Ave
- 504 Abigail Ave
- 502 Iverson Rd
- 504 Iverson Rd
- 513 Iverson Rd
- 509 Iverson Rd
- 511 Iverson Rd
- 250 E Main St
- 548 Bartholomew Dr
- 544 Bartholomew Dr
