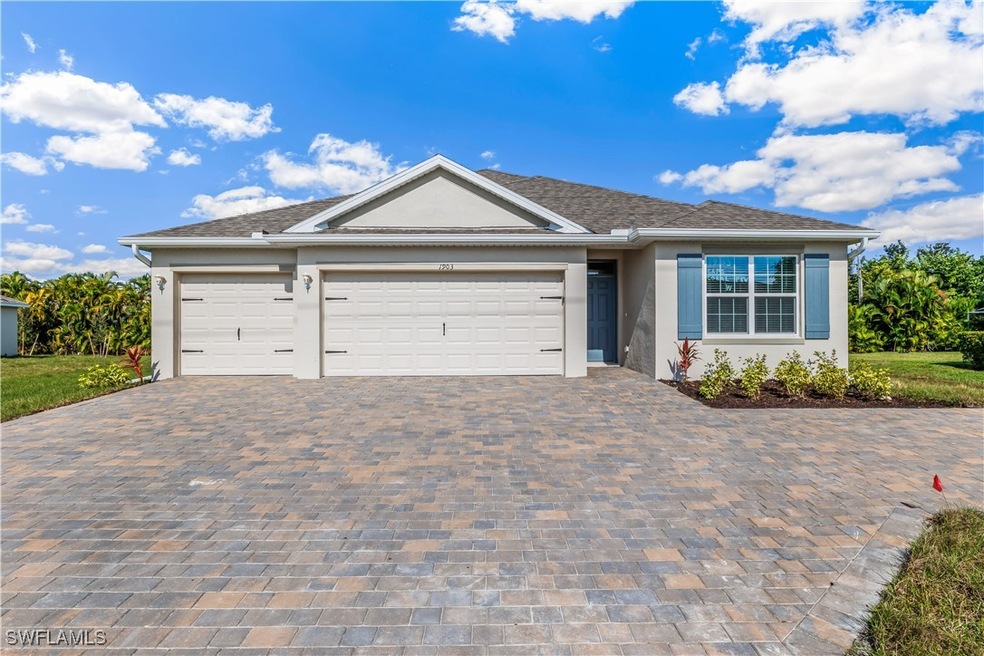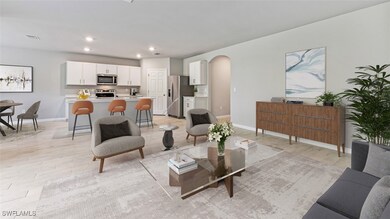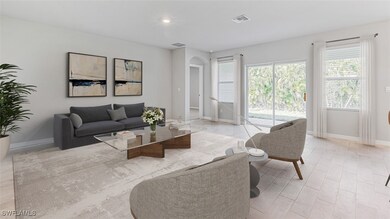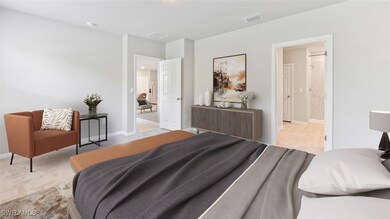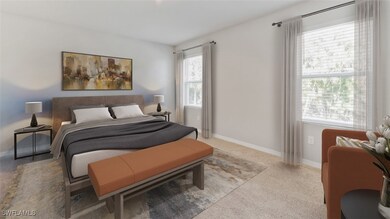829 Vance St E Lehigh Acres, FL 33974
Eisenhower NeighborhoodEstimated payment $1,996/month
Highlights
- No HOA
- Porch
- Eat-In Kitchen
- Shutters
- 3 Car Attached Garage
- Walk-In Closet
About This Home
WELCOME TO YOUR NEW DR HORTON HOME!! This is our
appealing one-story, open concept, 2020 sqft MADISON
Floorplan featuring 4 bedrooms, 3 bathrooms, 3-car garage, a
covered under-trusses lanai and all concrete block construction.
This home boasts Light painted shaker style cabinets and quartz countertops in both the kitchen and baths. Experience the timeless beauty and durability of RevWood laminated wood floors featured throughout the home, modern flat stock trim and baseboards, all stainless kitchen appliances including refrigerator, paver driveways and lanai, irrigation system, and garage door openers. Be wowed by the INCLUDED “home-is-connected” package which features a smart thermostat, smart door lock, video doorbell, smart garage controller, Deako smart switches, an echo pop speaker, plus three years of Alarm.com app service. We offer a full builder’s warranty, as well. This is why owning a brand-new home from America’s largest
builder is going to be your best option. These homes move
quickly, so don’t miss out.
Listing Agent
Corey Wayland
DR Horton Realty SW FL LLC License #251575364 Listed on: 11/19/2025

Home Details
Home Type
- Single Family
Est. Annual Taxes
- $344
Year Built
- Built in 2025 | Under Construction
Lot Details
- 0.28 Acre Lot
- Lot Dimensions are 96 x 125 x 96 x 125
- East Facing Home
- Rectangular Lot
- Sprinkler System
Parking
- 3 Car Attached Garage
- Garage Door Opener
Home Design
- Shingle Roof
- Stucco
Interior Spaces
- 2,020 Sq Ft Home
- 1-Story Property
- Shutters
- Single Hung Windows
- Combination Dining and Living Room
- Fire and Smoke Detector
- Washer and Dryer Hookup
Kitchen
- Eat-In Kitchen
- Freezer
- Dishwasher
Flooring
- Laminate
- Vinyl
Bedrooms and Bathrooms
- 4 Bedrooms
- Split Bedroom Floorplan
- Walk-In Closet
- 3 Full Bathrooms
- Dual Sinks
Outdoor Features
- Open Patio
- Porch
Utilities
- Cooling Available
- Heat Pump System
- Well
- Water Purifier
- Septic Tank
- Cable TV Available
Community Details
- No Home Owners Association
- Association fees include trash
- Lehigh Acres Subdivision
Listing and Financial Details
- Home warranty included in the sale of the property
Map
Home Values in the Area
Average Home Value in this Area
Property History
| Date | Event | Price | List to Sale | Price per Sq Ft |
|---|---|---|---|---|
| 11/19/2025 11/19/25 | For Sale | $372,490 | -- | $184 / Sq Ft |
Source: Florida Gulf Coast Multiple Listing Service
MLS Number: 225080222
- 829 Vance St E
- 816 Palomino St E
- 831 Vance St E
- 809 Vance St E
- 831 Palomino St E
- 841 Dowd Ave
- 849 Dowd Ave
- 808 Palomino St E
- 815 Palomino St E Unit 14
- 821 Newell St E
- 817 Newell St E
- 809 Newell St E
- 830 Dawhert Ave S
- 824 Lamar St E
- 841 Harbour Ave S
- 833 Newell St E
- 752 Newell St E
- 845 Foxtail St E
- 839 Kaley Ave S
- 821 Newell St E
- 929 Portland Ave S
- 816 Boyd Ave S
- 1110 Augusta St E
- 729 Lamar St E
- 935 Panda Dr
- 815 Anaconda Ave S
- 1024 Halby Ave S
- 818 Anaconda Ave S
- 966 Ainsworth St W
- 781 Cashmere Ave
- 863 Bedford Dr
- 1032 Halby Ave S
- 867 Bedford Dr
- 915 Graystone Ave
- 720 Bedford Point Ave
- 710 Nimitz Blvd
- 777 Bedford Dr
- 916 Eisenhower Blvd
- 918 Eisenhower Blvd
