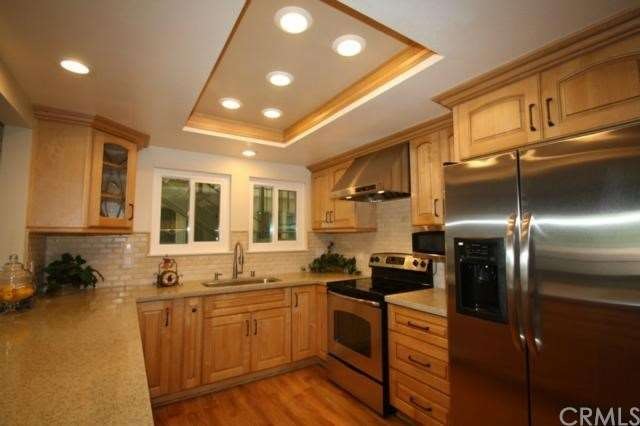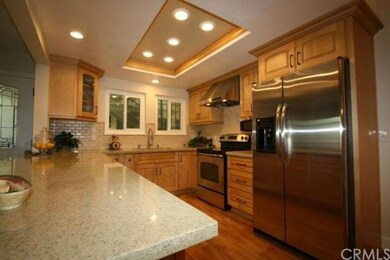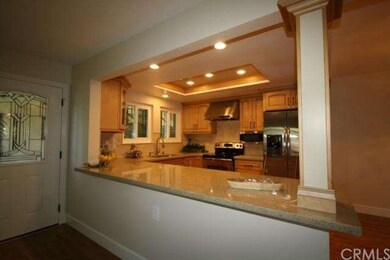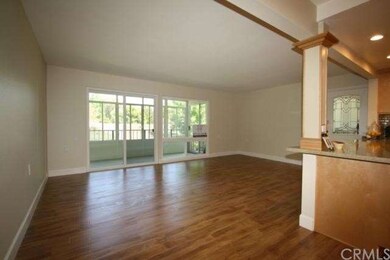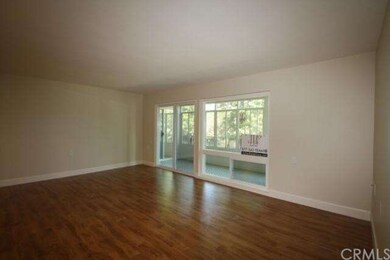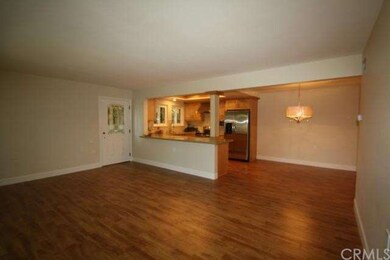
829 Via Alhambra Unit A Laguna Woods, CA 92637
Highlights
- Golf Course Community
- Fitness Center
- Newly Remodeled
- Community Stables
- 24-Hour Security
- Filtered Pool
About This Home
As of January 2019***SMILE!!! YOU'RE ON HGTV!!!*** Completely renovated LOWER LEVEL CASA CONTENTA model CLOSE TO CARPORT (#603-7)!!! Located in prestigious Nob Hill, in the heart of the coveted active adult (55+) gated resort community of Laguna Woods Village, with 24 hr. security & only 7 MILES from Laguna Beach!!! This tastefully renovated & updgraded home has 2 large bedrooms, 2 baths, enclosed patio & boasts 1,009 square feet of open & useable living space. NEW custom designer kitchen w/granite counter tops, custom backsplash, custom cabinets, cove lighting, upgraded fixtures & stainless steel appliances. NEW custom luxury designer baths. NEW carpet, designer wood/tile floors, custom designer doors, lighting, switches, custom paint/scraped ceilings, crown molding, dual pane vinyl windows/sliders, NEW forced heat & air throughout the home & numerous other detailed renovations. Too many to list here!!! GO SEE IT TO BELIEVE IT!!! Conveniently located with 200+ social clubs, FREE bus system, games, golf, tennis, pools, hot tubs, 7 clubhouses, 2 fitness centers, library, concerts, plays, hiking, dancing, day trips & more, with state of the art medical facilities & fine restaurants close by!!! Come, be part of the "GOOD LIFE"!!! ***AGENTS-PLEASE CHECK SUPPLEMENTS***
Last Agent to Sell the Property
Kevin Mitchell
TLC Real Estate Group License #01261091 Listed on: 07/10/2013
Co-Listed By
James Nesbitt
TLC Real Estate Group License #01899483
Property Details
Home Type
- Co-Op
Year Built
- Built in 1965 | Newly Remodeled
Lot Details
- End Unit
- No Units Located Below
- 1 Common Wall
- Cul-De-Sac
- Southwest Facing Home
- Landscaped
- Secluded Lot
- Paved or Partially Paved Lot
- Sprinkler System
- On-Hand Building Permits
HOA Fees
- $535 Monthly HOA Fees
Home Design
- Traditional Architecture
- Turnkey
- Additions or Alterations
- Planned Development
- Fire Rated Drywall
- Frame Construction
- Spanish Tile Roof
- Composition Roof
- Wood Siding
- Aluminum Siding
- Metal Siding
- Steel Beams
- Pre-Cast Concrete Construction
- Hardboard
- Stucco
Interior Spaces
- 1,009 Sq Ft Home
- Open Floorplan
- Built-In Features
- Bar
- Crown Molding
- Tray Ceiling
- Recessed Lighting
- Double Pane Windows
- ENERGY STAR Qualified Windows
- Insulated Windows
- Window Screens
- Sliding Doors
- ENERGY STAR Qualified Doors
- Insulated Doors
- Panel Doors
- Living Room with Attached Deck
- Dining Room
- Sun or Florida Room
- Storage
- Utility Room
- Park or Greenbelt Views
Kitchen
- Eat-In Kitchen
- Breakfast Bar
- Electric Oven
- Self-Cleaning Oven
- Electric Cooktop
- Range Hood
- Microwave
- Freezer
- Ice Maker
- Water Line To Refrigerator
- Dishwasher
- ENERGY STAR Qualified Appliances
- Granite Countertops
- Disposal
Flooring
- Wood
- Carpet
- Tile
Bedrooms and Bathrooms
- 2 Bedrooms
- All Bedrooms Down
- Primary Bedroom Suite
- Mirrored Closets Doors
- 2 Full Bathrooms
Laundry
- Laundry Room
- Laundry Located Outside
Home Security
- Security Lights
- Carbon Monoxide Detectors
- Fire and Smoke Detector
- Pest Guard System
Parking
- 1 Car Garage
- 1 Detached Carport Space
- Parking Storage or Cabinetry
- Guest Parking
- On-Street Parking
- Assigned Parking
Accessible Home Design
- Doors swing in
- No Interior Steps
- Low Pile Carpeting
- Accessible Parking
Eco-Friendly Details
- ENERGY STAR Qualified Equipment for Heating
Pool
- Filtered Pool
- Heated Lap Pool
- Heated In Ground Pool
- Exercise
- Gunite Pool
- Fence Around Pool
- Heated Spa
- In Ground Spa
- Gunite Spa
Outdoor Features
- Balcony
- Enclosed patio or porch
- Exterior Lighting
- Rain Gutters
Location
- Property is near a clubhouse
- Property is near a park
- Property is near public transit
- Suburban Location
Utilities
- High Efficiency Air Conditioning
- Forced Air Heating and Cooling System
- High Efficiency Heating System
- Air Source Heat Pump
- Combination Of Heating Systems
- Vented Exhaust Fan
- 220 Volts in Kitchen
- ENERGY STAR Qualified Water Heater
- Water Purifier
- Sewer Paid
- Cable TV Available
Community Details
Overview
- Senior Community
- Master Insurance
- 8 Units
- Casa Contenta
- Maintained Community
- RV Parking in Community
- Greenbelt
Amenities
- Outdoor Cooking Area
- Community Barbecue Grill
- Picnic Area
- Sauna
- Clubhouse
- Banquet Facilities
- Billiard Room
- Meeting Room
- Card Room
- Recreation Room
- Laundry Facilities
- Community Storage Space
Recreation
- Golf Course Community
- Tennis Courts
- Sport Court
- Bocce Ball Court
- Ping Pong Table
- Fitness Center
- Community Pool
- Community Spa
- Fishing
- Community Stables
- Horse Trails
- Hiking Trails
- Bike Trail
Pet Policy
- Pets Allowed
- Pet Restriction
Security
- 24-Hour Security
- Resident Manager or Management On Site
- Controlled Access
Similar Homes in Laguna Woods, CA
Home Values in the Area
Average Home Value in this Area
Property History
| Date | Event | Price | Change | Sq Ft Price |
|---|---|---|---|---|
| 06/27/2025 06/27/25 | Price Changed | $425,000 | -5.6% | $421 / Sq Ft |
| 05/09/2025 05/09/25 | For Sale | $450,000 | +55.7% | $446 / Sq Ft |
| 01/26/2019 01/26/19 | Sold | $289,000 | -3.0% | $286 / Sq Ft |
| 10/09/2018 10/09/18 | Price Changed | $298,000 | +3.1% | $295 / Sq Ft |
| 10/08/2018 10/08/18 | Price Changed | $289,000 | -8.3% | $286 / Sq Ft |
| 08/18/2018 08/18/18 | Price Changed | $315,000 | -7.1% | $312 / Sq Ft |
| 07/25/2018 07/25/18 | Price Changed | $339,000 | -3.8% | $336 / Sq Ft |
| 06/15/2018 06/15/18 | For Sale | $352,500 | +46.9% | $349 / Sq Ft |
| 12/10/2013 12/10/13 | Sold | $240,000 | -11.1% | $238 / Sq Ft |
| 10/26/2013 10/26/13 | Pending | -- | -- | -- |
| 09/26/2013 09/26/13 | Price Changed | $269,900 | -1.8% | $267 / Sq Ft |
| 08/21/2013 08/21/13 | Price Changed | $274,900 | -5.2% | $272 / Sq Ft |
| 07/10/2013 07/10/13 | For Sale | $289,900 | -- | $287 / Sq Ft |
Tax History Compared to Growth
Agents Affiliated with this Home
-

Seller's Agent in 2025
Marlene Bridges
Village Real Estate Services
(714) 745-2592
76 in this area
81 Total Sales
-
E
Seller's Agent in 2019
Elizabeth Collins
Century 21 Rainbow Realty
(949) 770-9626
48 in this area
50 Total Sales
-

Buyer's Agent in 2019
Danae Aballi-Mecham
Real Brokerage Technologies, Inc
(714) 709-6558
1 in this area
56 Total Sales
-
K
Seller's Agent in 2013
Kevin Mitchell
TLC Real Estate Group
-
J
Seller Co-Listing Agent in 2013
James Nesbitt
TLC Real Estate Group
-

Buyer's Agent in 2013
Tracey Johnson
Prestige Coastal Real Estate, Inc.
(949) 842-3655
2 in this area
43 Total Sales
Map
Source: California Regional Multiple Listing Service (CRMLS)
MLS Number: SW13134685
- 879 Via Mendoza Unit B
- 677 Via Alhambra Unit Q
- 851 Ronda Mendoza Unit B
- 834 Ronda Mendoza
- 680 Via Alhambra Unit O
- 849 Ronda Mendoza Unit N
- 620 Avenida Sevilla Unit N
- 811 Ronda Mendoza Unit P
- 663 Via Los Altos Unit Q
- 812 Ronda Mendoza Unit Q
- 636 Avenida Sevilla
- 891 Ronda Sevilla
- 893 Ronda Sevilla Unit B
- 893 Ronda Sevilla Unit D
- 633 Avenida Sevilla Unit B
- 905 Ronda Sevilla Unit O
- 888 Ronda Sevilla Unit D
- 632 Avenida Sevilla Unit B
- 897 Ronda Sevilla
- 911 Ronda Sevilla Unit D
