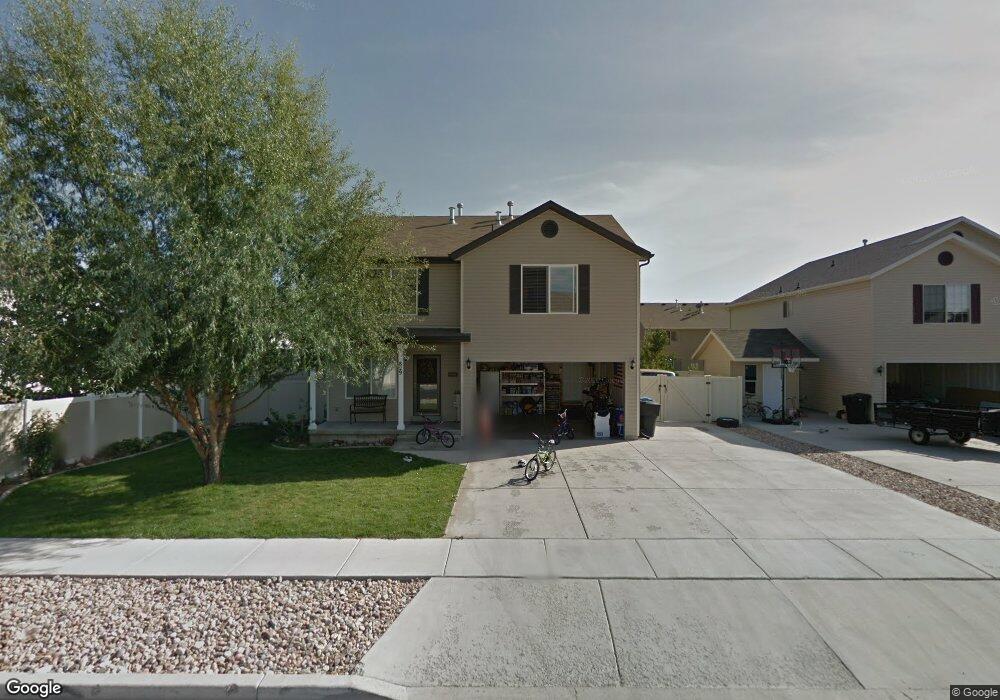829 W 400 S Spanish Fork, UT 84660
Estimated Value: $471,000 - $503,722
3
Beds
3
Baths
2,527
Sq Ft
$194/Sq Ft
Est. Value
About This Home
This home is located at 829 W 400 S, Spanish Fork, UT 84660 and is currently estimated at $489,931, approximately $193 per square foot. 829 W 400 S is a home located in Utah County with nearby schools including Riverview Elementary School, Spanish Fork Jr High School, and Spanish Fork High School.
Ownership History
Date
Name
Owned For
Owner Type
Purchase Details
Closed on
Dec 8, 2022
Sold by
Cardenas David A
Bought by
Cardenas David A and Cardenas Nicole A
Current Estimated Value
Home Financials for this Owner
Home Financials are based on the most recent Mortgage that was taken out on this home.
Original Mortgage
$198,600
Outstanding Balance
$192,781
Interest Rate
7.08%
Mortgage Type
New Conventional
Estimated Equity
$297,150
Purchase Details
Closed on
Dec 7, 2022
Sold by
Salazar Ramon
Bought by
Cardenas David A
Home Financials for this Owner
Home Financials are based on the most recent Mortgage that was taken out on this home.
Original Mortgage
$198,600
Outstanding Balance
$192,781
Interest Rate
7.08%
Mortgage Type
New Conventional
Estimated Equity
$297,150
Purchase Details
Closed on
Oct 9, 2020
Sold by
Salazar Ramon
Bought by
Salazar Ramon and Salazar Reyna
Home Financials for this Owner
Home Financials are based on the most recent Mortgage that was taken out on this home.
Original Mortgage
$354,050
Interest Rate
2.9%
Mortgage Type
New Conventional
Purchase Details
Closed on
Feb 12, 2016
Sold by
Kelly Shane
Bought by
Richins Dustin R and Richins Savannah P
Home Financials for this Owner
Home Financials are based on the most recent Mortgage that was taken out on this home.
Original Mortgage
$237,616
Interest Rate
3.5%
Mortgage Type
FHA
Purchase Details
Closed on
Aug 5, 2013
Sold by
Cook Ronald L and Cook Amy L
Bought by
Kelly Shane
Home Financials for this Owner
Home Financials are based on the most recent Mortgage that was taken out on this home.
Original Mortgage
$194,750
Interest Rate
3.92%
Mortgage Type
New Conventional
Purchase Details
Closed on
Nov 19, 2012
Sold by
Cook Ronald Lee and Cook Amy
Bought by
Cook Ronald L and Cook Amy L
Purchase Details
Closed on
May 31, 2007
Sold by
Cook Ronald Lee
Bought by
Cook Ronald Lee and Cook Amy
Home Financials for this Owner
Home Financials are based on the most recent Mortgage that was taken out on this home.
Original Mortgage
$193,600
Interest Rate
6.12%
Mortgage Type
New Conventional
Create a Home Valuation Report for This Property
The Home Valuation Report is an in-depth analysis detailing your home's value as well as a comparison with similar homes in the area
Home Values in the Area
Average Home Value in this Area
Purchase History
| Date | Buyer | Sale Price | Title Company |
|---|---|---|---|
| Cardenas David A | -- | Inwest Title | |
| Cardenas David A | -- | Metro National Title | |
| Salazar Ramon | -- | Pro Title And Escrow Inc | |
| Salazar Ramon | -- | Pro Title And Escrow Inc | |
| Richins Dustin R | -- | Cottonwood Title Ins Ag | |
| Kelly Shane | -- | Inwest Title Services | |
| Cook Ronald L | -- | Pinnacle Title | |
| Cook Ronald Lee | -- | Executive Title Orem |
Source: Public Records
Mortgage History
| Date | Status | Borrower | Loan Amount |
|---|---|---|---|
| Open | Cardenas David A | $198,600 | |
| Previous Owner | Salazar Ramon | $354,050 | |
| Previous Owner | Richins Dustin R | $237,616 | |
| Previous Owner | Kelly Shane | $194,750 | |
| Previous Owner | Cook Ronald Lee | $193,600 |
Source: Public Records
Tax History
| Year | Tax Paid | Tax Assessment Tax Assessment Total Assessment is a certain percentage of the fair market value that is determined by local assessors to be the total taxable value of land and additions on the property. | Land | Improvement |
|---|---|---|---|---|
| 2025 | $2,214 | $243,650 | -- | -- |
| 2024 | $2,214 | $228,250 | $0 | $0 |
| 2023 | $2,281 | $235,345 | $0 | $0 |
| 2022 | $2,337 | $236,500 | $0 | $0 |
| 2021 | $1,972 | $319,200 | $103,000 | $216,200 |
| 2020 | $1,879 | $295,700 | $93,600 | $202,100 |
| 2019 | $1,662 | $275,300 | $85,400 | $189,900 |
| 2018 | $1,554 | $248,800 | $78,600 | $170,200 |
| 2017 | $1,473 | $126,720 | $0 | $0 |
| 2016 | $1,355 | $115,005 | $0 | $0 |
| 2015 | $1,268 | $106,370 | $0 | $0 |
| 2014 | $1,245 | $104,830 | $0 | $0 |
Source: Public Records
Map
Nearby Homes
- 322 Spanish Fields Dr
- 2645 W 360 S Unit 1
- 2576 W 360 S Unit 5
- 302 S 1170 W
- 1073 W River Ridge Ln
- 1076 River Hill Dr
- 764 S 1100 W
- 1018 W 40 S
- 200 W Center St
- 1701 Del Monte Rd Unit 21
- 13 N 710 W
- 1299 W 250 S
- 351 W 530 S
- 1377 W 450 S
- 243 S 1400 W
- 448 S 1400 W
- 226 N 860 W Unit 156
- 833 W 250 N
- 787 W 1120 S
- 984 S 550 W Unit 917
