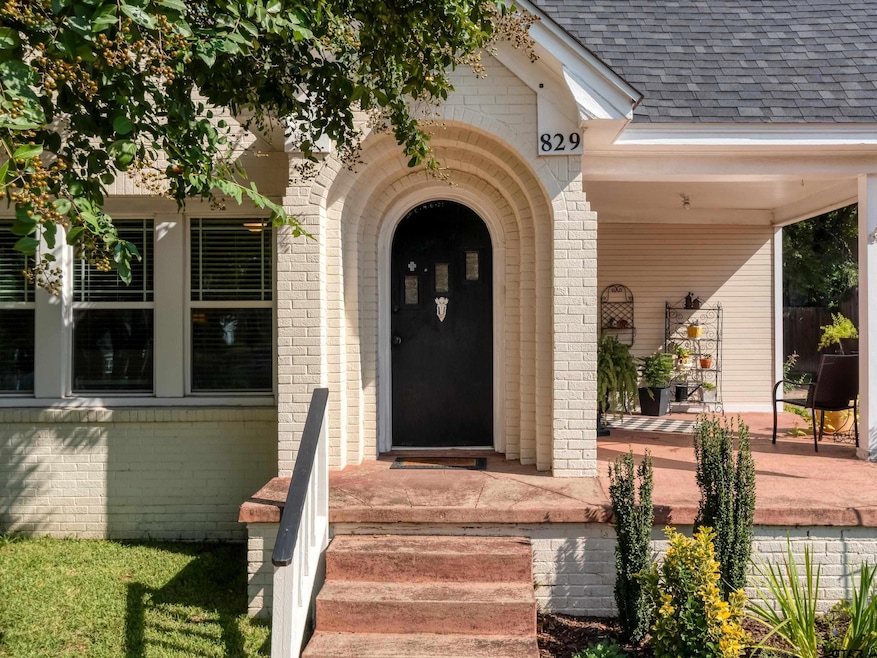Estimated payment $1,278/month
Highlights
- Sitting Area In Primary Bedroom
- Wood Flooring
- Breakfast Room
- Traditional Architecture
- Den
- Separate Outdoor Workshop
About This Home
Charming Historic Cottage with Modern Updates & Commercial Zoning Ideally situated on historic brick streets directly across from The McClendon House. This delightful 2 bedroom, 1.5 bath cottage offers a rare blend of timeless charm, modern updates & exceptional versatility. Originally built in the 1940s, the home retains many of its original architectural details while incorporating thoughtful improvements throughout. Inside, you’ll find spacious, well-maintained living areas featuring original hardwood flooring, a functional wood-burning fireplace with built-in shelving, & elegant arched French doors that open onto a covered front porch—perfect for relaxing evenings or entertaining guests. The generously sized dining room provides an inviting space for gatherings, while the kitchen & breakfast nook are equipped with classic built-ins, tile flooring, & ample cabinetry to meet your storage needs. Both bedrooms are comfortably sized with excellent closet space. The primary bedroom, currently used as a second living area, includes a custom "bunk-bed" closet setup(great for children), access to a private half bath, and a separate entrance—ideal for flexible use or added privacy. The second bedroom is conveniently located near the full hall bath. Outside, the backyard serves as a peaceful retreat with beautifully landscaped gardens, a fenced planting area, a cozy firepit, and a spacious patio for outdoor dining or relaxation. Tucked at the rear of the property, an insulated and wired garden shed offers versatile space for a workshop, studio, or extra storage. Zoned for both residential and commercial use, this property presents outstanding potential for a variety of uses. Whether you're seeking a private home, a professional office, a boutique storefront, or a high-performing short-term rental (Airbnb/VRBO), this property can adapt to your needs. Currently used as a residence, it’s ready for either personal enjoyment or entrepreneurial opportunity.Book your showing now!
Home Details
Home Type
- Single Family
Est. Annual Taxes
- $946
Year Built
- Built in 1945
Lot Details
- 9,278 Sq Ft Lot
- Wood Fence
- Street paved with bricks
Home Design
- Traditional Architecture
- Cottage
- Brick Exterior Construction
- Composition Roof
- Pier And Beam
Interior Spaces
- 1,330 Sq Ft Home
- 1-Story Property
- Ceiling Fan
- Wood Burning Fireplace
- Double Pane Windows
- Blinds
- Family Room
- Living Room
- Formal Dining Room
- Den
- Utility Room
Kitchen
- Breakfast Room
- Electric Oven or Range
- Dishwasher
Flooring
- Wood
- Carpet
- Tile
Bedrooms and Bathrooms
- 2 Bedrooms
- Sitting Area In Primary Bedroom
- Tile Bathroom Countertop
- Bathtub with Shower
- Linen Closet In Bathroom
Outdoor Features
- Patio
- Separate Outdoor Workshop
- Outdoor Storage
- Porch
Schools
- Peete Elementary School
- Hubbard Middle School
- Tyler Legacy High School
Utilities
- Central Air
- Heating System Uses Gas
- Gas Water Heater
- Internet Available
- Cable TV Available
Community Details
- T C Williams Subdivision
Map
Home Values in the Area
Average Home Value in this Area
Tax History
| Year | Tax Paid | Tax Assessment Tax Assessment Total Assessment is a certain percentage of the fair market value that is determined by local assessors to be the total taxable value of land and additions on the property. | Land | Improvement |
|---|---|---|---|---|
| 2024 | $1,302 | $173,721 | $25,655 | $164,749 |
| 2023 | $2,753 | $187,658 | $25,655 | $162,003 |
| 2022 | $2,813 | $143,571 | $17,006 | $126,565 |
| 2021 | $1,001 | $47,713 | $14,660 | $33,053 |
| 2020 | $1,021 | $47,713 | $14,660 | $33,053 |
| 2019 | $1,022 | $46,745 | $14,660 | $32,085 |
| 2018 | $975 | $44,822 | $14,660 | $30,162 |
| 2017 | $957 | $44,822 | $14,660 | $30,162 |
| 2016 | $966 | $45,244 | $14,660 | $30,584 |
| 2015 | $959 | $45,210 | $14,660 | $30,550 |
| 2014 | $959 | $45,154 | $14,694 | $30,460 |
Property History
| Date | Event | Price | Change | Sq Ft Price |
|---|---|---|---|---|
| 09/12/2025 09/12/25 | For Sale | $224,900 | -- | $169 / Sq Ft |
Purchase History
| Date | Type | Sale Price | Title Company |
|---|---|---|---|
| Warranty Deed | -- | Law Office Of Casey H Cross | |
| Warranty Deed | -- | None Available |
Source: Greater Tyler Association of REALTORS®
MLS Number: 25013781
APN: 1-50000-0326-00-012000
- 621 S Palace Ave
- 701 W Houston St
- 705 S Vine Ave
- 818 W Rusk St
- 636 Augusta Ave
- 1410 W Connally St
- 1108 Park St
- 1125 W Connally St
- 1201 W Connally St
- 428 S Bois d Arc Ave
- 841 S Chilton Ave
- 900 Lindsey Ln
- 706 Lindsey Ln
- 1010 Lindsey Ln
- 821 W Shaw St
- 546 W Erwin St
- 534 W Erwin St
- 201 W Rusk St
- 1021 S Robertson Ave
- 310 W Dobbs St
- 415 Sunny Ln Unit Boarding House Suite
- 409 Sunny Ln Unit 409 Sunny Lane
- 625 Augusta Ave
- 208 W Phillips St
- 534 W Erwin St
- 230 S Broadway Ave
- 219 E Wells St
- 1399 W 2nd St
- 422 E Houston St
- 510 W 3rd St
- 1655 S Kennedy Ave
- 816 W Wilson St
- 532 W 5th St
- 1317 S Sneed Ave
- 528 S Saunders Ave
- 608 W Morris St
- 1126 E Front St
- 1914 Jarrel Ave
- 419 Troup Hwy
- 1028 S Azalea Dr







