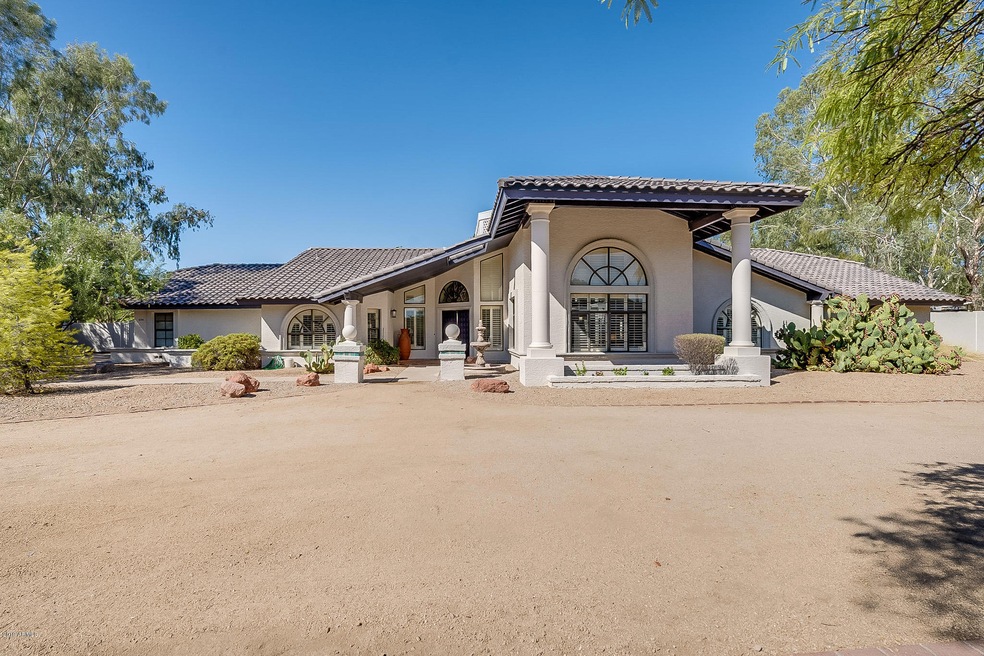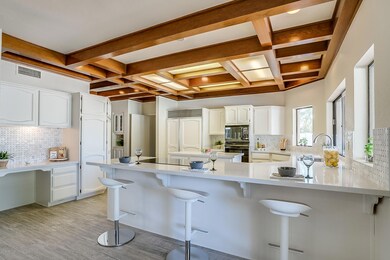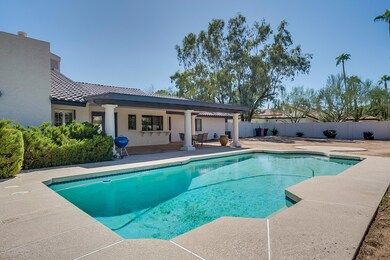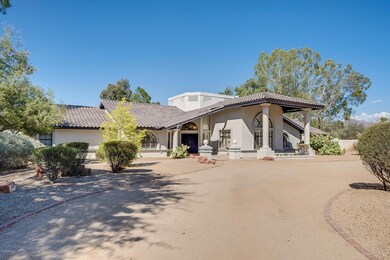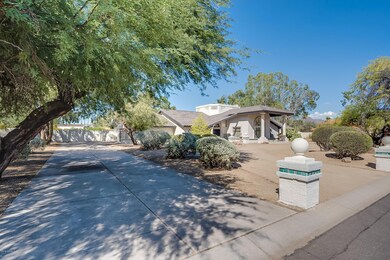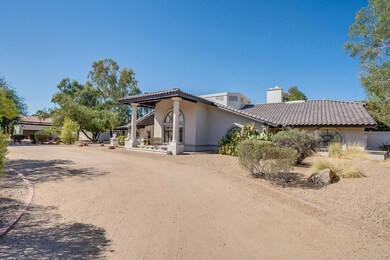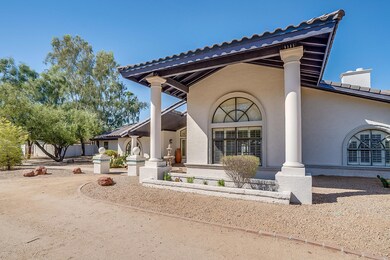
8290 E Sutton Dr Scottsdale, AZ 85260
Estimated Value: $1,434,000 - $2,456,429
Highlights
- Private Pool
- RV Gated
- Vaulted Ceiling
- Sonoran Sky Elementary School Rated A
- Family Room with Fireplace
- No HOA
About This Home
As of December 2019This is it! The large single level house on a just under acre with pool is now available in Sunrise Estates II. This beautiful home features vaulted ceilings, open floor-plan with the kitchen opening up to the large family room, spacious kitchen has quartz countertops, professionally finished white cabinets and Subzero fridge, wet bar with quartz countertops and beverage fridge, large master bathroom featuring dual sinks, jetted soaking tub, tile-wrapped shower and walk-in closet, new exterior and interior paint, new tile floors, updated bathrooms with new quartz countertops and matte black faucets, split side guest room with en-suite bathroom, NEW ROOF with warranty and much more. This home is perfect for entertaining with a sparkling pool and spacious covered patio on a HUGE Lot!
Last Agent to Sell the Property
Realty ONE Group License #SA558888000 Listed on: 09/20/2019
Home Details
Home Type
- Single Family
Est. Annual Taxes
- $6,874
Year Built
- Built in 1982
Lot Details
- 0.8 Acre Lot
- Desert faces the front and back of the property
- Block Wall Fence
- Front and Back Yard Sprinklers
- Sprinklers on Timer
Parking
- 2 Car Direct Access Garage
- 3 Open Parking Spaces
- Garage Door Opener
- Circular Driveway
- RV Gated
Home Design
- Wood Frame Construction
- Tile Roof
- Stucco
Interior Spaces
- 4,176 Sq Ft Home
- 1-Story Property
- Vaulted Ceiling
- Two Way Fireplace
- Double Pane Windows
- Family Room with Fireplace
- 2 Fireplaces
- Living Room with Fireplace
Kitchen
- Eat-In Kitchen
- Breakfast Bar
- Built-In Microwave
Flooring
- Carpet
- Tile
Bedrooms and Bathrooms
- 4 Bedrooms
- Remodeled Bathroom
- Primary Bathroom is a Full Bathroom
- 3.5 Bathrooms
- Dual Vanity Sinks in Primary Bathroom
- Bathtub With Separate Shower Stall
Pool
- Private Pool
- Diving Board
Outdoor Features
- Covered patio or porch
- Gazebo
- Outdoor Storage
Schools
- Sonoran Sky Elementary School
- Desert Shadows Middle School - Scottsdale
- Horizon High School
Utilities
- Refrigerated Cooling System
- Heating Available
- High Speed Internet
- Cable TV Available
Listing and Financial Details
- Tax Lot 54
- Assessor Parcel Number 175-02-133
Community Details
Overview
- No Home Owners Association
- Association fees include (see remarks)
- Built by Dix Homes
- Sunrise Estates 2 Lot 40 78 Subdivision
Recreation
- Bike Trail
Ownership History
Purchase Details
Home Financials for this Owner
Home Financials are based on the most recent Mortgage that was taken out on this home.Purchase Details
Home Financials for this Owner
Home Financials are based on the most recent Mortgage that was taken out on this home.Purchase Details
Similar Homes in Scottsdale, AZ
Home Values in the Area
Average Home Value in this Area
Purchase History
| Date | Buyer | Sale Price | Title Company |
|---|---|---|---|
| Williams Lesley Lynn | -- | Accommodation | |
| Williams Lesley Lynn | $979,000 | Chicago Title Agency | |
| Mcmenomy Kelly K | -- | None Available |
Mortgage History
| Date | Status | Borrower | Loan Amount |
|---|---|---|---|
| Open | Williams Lesley Lynn | $200,000 | |
| Open | Williams Lesley Lynn | $914,500 | |
| Closed | Williams Lesley Lynn | $930,805 |
Property History
| Date | Event | Price | Change | Sq Ft Price |
|---|---|---|---|---|
| 12/02/2019 12/02/19 | Sold | $979,900 | 0.0% | $235 / Sq Ft |
| 09/20/2019 09/20/19 | For Sale | $979,900 | -- | $235 / Sq Ft |
Tax History Compared to Growth
Tax History
| Year | Tax Paid | Tax Assessment Tax Assessment Total Assessment is a certain percentage of the fair market value that is determined by local assessors to be the total taxable value of land and additions on the property. | Land | Improvement |
|---|---|---|---|---|
| 2025 | $7,938 | $89,588 | -- | -- |
| 2024 | $8,423 | $75,758 | -- | -- |
| 2023 | $8,423 | $126,580 | $25,310 | $101,270 |
| 2022 | $7,110 | $96,900 | $19,380 | $77,520 |
| 2021 | $7,249 | $92,310 | $18,460 | $73,850 |
| 2020 | $7,030 | $85,050 | $17,010 | $68,040 |
| 2019 | $7,084 | $76,130 | $15,220 | $60,910 |
| 2018 | $6,875 | $72,670 | $14,530 | $58,140 |
| 2017 | $6,546 | $72,260 | $14,450 | $57,810 |
| 2016 | $6,467 | $69,320 | $13,860 | $55,460 |
| 2015 | $6,135 | $67,280 | $13,450 | $53,830 |
Agents Affiliated with this Home
-
Bradley Stiehl

Seller's Agent in 2019
Bradley Stiehl
Realty One Group
(602) 502-4962
134 Total Sales
-
Hank Gries

Buyer's Agent in 2019
Hank Gries
RETSY
(602) 451-6033
25 Total Sales
Map
Source: Arizona Regional Multiple Listing Service (ARMLS)
MLS Number: 5981598
APN: 175-02-133
- 8226 E Davenport Dr
- 8220 E Sharon Dr
- 8515 E Sutton Dr
- 13670 N 85th Place
- 12820 N 83rd Place
- 8575 E Sharon Dr
- 7860 E Davenport Dr
- 12646 N 80th Place
- 8603 E Aster Dr
- 13402 N 79th St
- 8644 E Sweetwater Ave
- 7901 E Sweetwater Ave
- 7834 E Sweetwater Ave
- 7801 E Davenport Dr
- 13238 N 78th St
- 14201 N Hayden Rd Unit 2
- 13454 N 88th Place
- 8689 E Windrose Dr
- 7715 E Thunderbird Rd Unit 76
- 8861 E Sutton Dr
- 8290 E Sutton Dr
- 8350 E Sutton Dr Unit 2
- 8260 E Sutton Dr
- 8225 E Voltaire Ave
- 8231 E Voltaire Ave
- 8265 E Sutton Dr
- 8335 E Sutton Dr
- 8380 E Sutton Dr
- 8219 E Voltaire Ave
- 8230 E Sutton Dr
- 8235 E Sutton Dr
- 8365 E Sutton Dr
- 8307 E Voltaire Ave
- 8226 E Voltaire Ave
- 8250 E Wood Dr
- 8270 E Wood Dr
- 8232 E Voltaire Ave
- 13260 N 83rd Place
- 8220 E Voltaire Ave
- 13375 N 83rd Place
