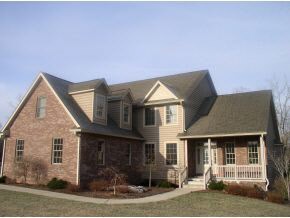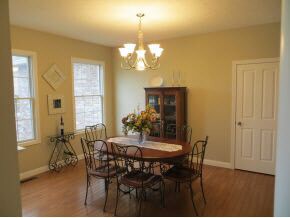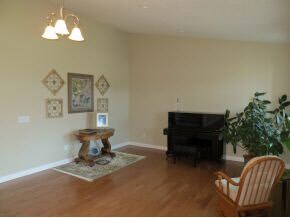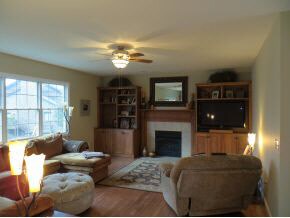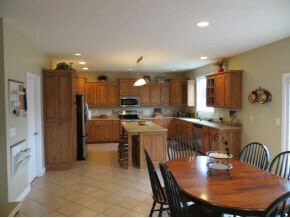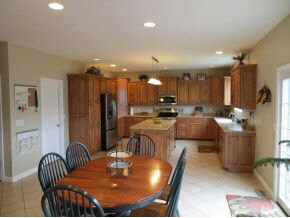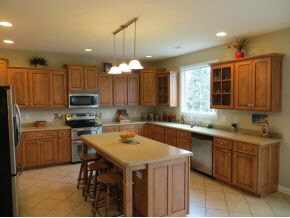8290 S Mackenzie Ct Bloomington, IN 47401
Estimated Value: $668,000 - $745,000
Highlights
- Basketball Court
- 1.23 Acre Lot
- Partially Wooded Lot
- Jackson Creek Middle School Rated A
- Lake Property
- Wood Flooring
About This Home
As of August 2013You wont want to miss this extraordinary home in Bellevista. It has an open floor plan, a three car garage and sits on a 1.23 acre wooded lot. The first floor of the home has a living room with vaulted ceilings and the kitchen, nook and family room are completely open to each other. This area overlooks the wooded backyard. The cabinets are custom made maple and the main floor consists of tile and hardwood throughout. The fireplace is a high efficiency gas log unit with a custom maple surround and mantle. The laundry room has a laundry sink, closet, folding table and plenty of cabinets for storage. The open staircase creates a beautiful focal point on the main level. Pella windows throughout the home show the quality in this home. The upper level has a master suite with a vaulted ceiling, walk-in closet, whirlpool tub, separate shower area, double sinks and two linen closets. The other three bedrooms all have walk-in closets,and the 4th Bedroom has a half bath. Come see it today!
Home Details
Home Type
- Single Family
Est. Annual Taxes
- $2,815
Year Built
- Built in 2006
Lot Details
- 1.23 Acre Lot
- Lot Dimensions are 121 x 396 x 177 x 350
- Partially Wooded Lot
- Zoning described as ER-Estate Residential
Parking
- 3 Car Attached Garage
Home Design
- Brick Exterior Construction
- Poured Concrete
- Vinyl Construction Material
Interior Spaces
- Multi-Level Property
- Ceiling height of 9 feet or more
- Gas Log Fireplace
- Wood Flooring
Kitchen
- Breakfast Bar
- Electric Oven or Range
- Kitchen Island
- Disposal
Bedrooms and Bathrooms
- 4 Bedrooms
- Double Vanity
- Whirlpool Bathtub
- Bathtub With Separate Shower Stall
Basement
- Walk-Out Basement
- 1 Bathroom in Basement
Outdoor Features
- Lake Property
- Basketball Court
Utilities
- Forced Air Heating and Cooling System
- Heating System Uses Gas
Listing and Financial Details
- Assessor Parcel Number 53-11-10-303-020.000-006
Ownership History
Purchase Details
Home Financials for this Owner
Home Financials are based on the most recent Mortgage that was taken out on this home.Purchase Details
Home Financials for this Owner
Home Financials are based on the most recent Mortgage that was taken out on this home.Purchase Details
Home Financials for this Owner
Home Financials are based on the most recent Mortgage that was taken out on this home.Home Values in the Area
Average Home Value in this Area
Purchase History
| Date | Buyer | Sale Price | Title Company |
|---|---|---|---|
| Johnson Ralph Anthony | -- | None Available | |
| Kabrick Scott K | -- | None Available | |
| Elkins Sue A | -- | None Available |
Mortgage History
| Date | Status | Borrower | Loan Amount |
|---|---|---|---|
| Open | Johnson Ralph Anthony | $44,000 | |
| Open | Johnson Ralph Anthony | $260,000 | |
| Closed | Johnson Ralph A | $260,000 | |
| Closed | Johnson Ralph Anthony | $275,000 | |
| Previous Owner | Kabrick Scott K | $30,000 | |
| Previous Owner | Kabrick Scott K | $301,200 | |
| Previous Owner | Delaney Mark Allen | $55,000 | |
| Previous Owner | Elkins Sue A | $295,800 | |
| Previous Owner | Elkins Sue A | $40,000 | |
| Previous Owner | Delaney Mark Allen | $11,850 |
Property History
| Date | Event | Price | Change | Sq Ft Price |
|---|---|---|---|---|
| 08/09/2013 08/09/13 | Sold | $415,000 | -3.5% | $92 / Sq Ft |
| 07/07/2013 07/07/13 | Pending | -- | -- | -- |
| 03/13/2013 03/13/13 | For Sale | $429,900 | -- | $96 / Sq Ft |
Tax History Compared to Growth
Tax History
| Year | Tax Paid | Tax Assessment Tax Assessment Total Assessment is a certain percentage of the fair market value that is determined by local assessors to be the total taxable value of land and additions on the property. | Land | Improvement |
|---|---|---|---|---|
| 2024 | $5,598 | $663,500 | $61,600 | $601,900 |
| 2023 | $5,396 | $641,600 | $61,600 | $580,000 |
| 2022 | $5,057 | $589,200 | $61,600 | $527,600 |
| 2021 | $4,298 | $494,200 | $61,400 | $432,800 |
| 2020 | $4,172 | $461,700 | $51,200 | $410,500 |
| 2019 | $3,440 | $442,100 | $40,900 | $401,200 |
| 2018 | $3,394 | $432,600 | $40,900 | $391,700 |
| 2017 | $3,273 | $418,500 | $40,800 | $377,700 |
| 2016 | $3,127 | $408,500 | $40,800 | $367,700 |
| 2014 | $3,067 | $405,600 | $40,800 | $364,800 |
Map
Source: Indiana Regional MLS
MLS Number: 430940
APN: 53-11-10-303-020.000-006
- 8284 S Mackenzie Ct
- 8115 S Strain Ridge Rd
- 2630 E Clarkway Dr
- 0 S Strain Ridge Rd Unit MBR21984672
- 0 S Strain Ridge Rd Unit 202420847
- 1564 E Tierney St
- 2192 Fox Ln
- 2180 Fox Ln
- 2168 Fox Ln
- 2156 Fox Ln
- 8680 S Strain Ridge Rd
- 2092 E Charles Way
- 2086 E Charles Way
- 2074 E Charles Way
- 2038 E Charles Way
- 2026 E Charles Way
- 2014 E Charles Way
- 2008 E Charles Way
- 2002 E Charles Way
- 2045 E Charles Way
- 8292 S Mackenzie Ct
- 8289 S Mackenzie Ct
- 8294 S Stone Ridge Rd
- 8287 S Mackenzie Ct
- Lot 69 Stoneridge Rd
- Lot 55 Stoneridge Rd
- Lot 51 Stoneridge Rd
- Lot 50 Stoneridge Rd
- 8401 (Lot 69) S Stone Ridge Rd
- 8286 S Mackenzie Ct
- 8282 S Stone Ridge Rd
- 8293 S Stone Ridge Rd
- 8285 S Mackenzie Ct
- 8306 S Ashley Ave
- 8302 E Anne Ave
- 8302 S Anne Ave
- 8308 S Ashley Ave
- 8300 E Anne Ave
- 8289 S Stone Ridge Rd
- 8276 S Macy Ct
