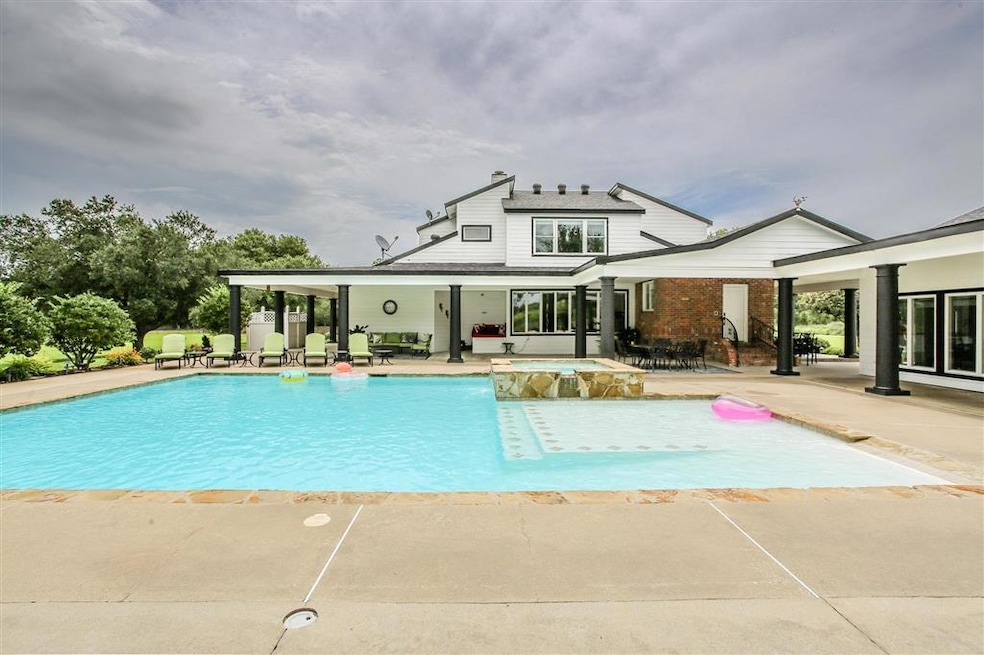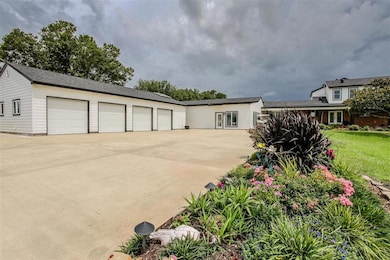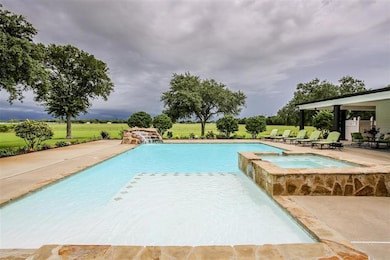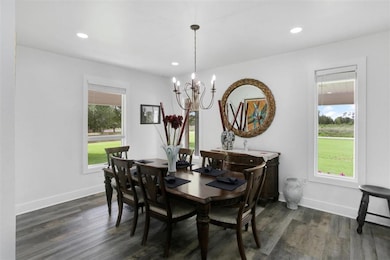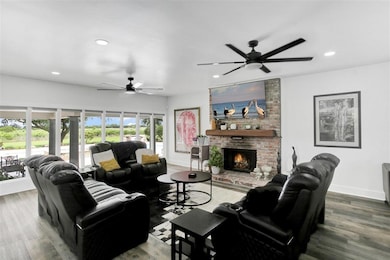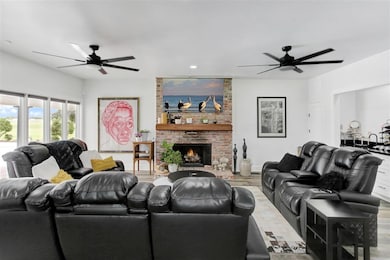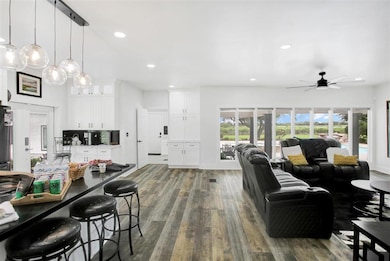8290 Ward Line Rd Lake Charles, LA 70607
Estimated payment $13,205/month
Highlights
- Detached Guest House
- Home fronts a pond
- View of Trees or Woods
- In Ground Pool
- Second Garage
- 17 Acre Lot
About This Home
Set on 17-acres, (with an option for MORE) this gorgeous home blends country warmth with modern design for a sumptuous retreat just minutes from town. The main home features 4 bedrooms, 3 full baths and two half-baths. Master is on the main and boasts luxury indulgences with the bathing space and two separate privy areas. Pool house (2 bedroom / 2 bathroom / kitchen/ living room ) is across the covered walk way. 4-car garage with another full bath and freezer room. Salt water pool with jacuzzi & tanning deck. Generac generator runs both the house and pool house. Pond in front is 1/2 acre. Home can be sold furnished, but seller to reserve pieces of sentimental artwork. This additional property is ready to be developed. Dirt work had been started, and is ready to bring home-building dreams to life. Breakdown of purchase options: $1,500,000 for home + 5 acres (home, pool house and garage are on 5 acres) $2,500,000 for home + 17 acres (home, pool house, garage and additional buildings) $5,000,000 for home + all 138 acres Zoning is agricultural. Flood zone is AE, but property has never flooded. Elevation Cert is available. Base flood elevation is 9', and the home sits at 13.1'.
Home Details
Home Type
- Single Family
Est. Annual Taxes
- $348
Year Built
- 1984
Lot Details
- 17 Acre Lot
- Lot Dimensions are 861x861
- Home fronts a pond
- East Facing Home
- Secluded Lot
- Rectangular Lot
- Landscaped with Trees
- Back and Front Yard
- Zoning described as Agricultural
Parking
- 4 Car Attached Garage
- Second Garage
- Parking Storage or Cabinetry
- Workshop in Garage
- Front Facing Garage
- Garage Door Opener
- 4 Open Parking Spaces
- Parking Lot
Property Views
- Pond
- Woods
Home Design
- Traditional Architecture
- Turnkey
- Slab Foundation
- Shingle Roof
- HardiePlank Type
Interior Spaces
- Wood Burning Fireplace
- Insulated Doors
Kitchen
- Electric Oven
- Electric Range
- Microwave
- Dishwasher
- Stainless Steel Appliances
- Granite Countertops
- Disposal
Bedrooms and Bathrooms
- Linen Closet
- 2 Bathrooms
- Single Vanity
- Dual Sinks
- Soaking Tub
- Separate Shower
- Exhaust Fan In Bathroom
Laundry
- Laundry Room
- Washer and Electric Dryer Hookup
Home Security
- Home Security System
- Storm Doors
Accessible Home Design
- Grab Bars
- Accessible Doors
Pool
- In Ground Pool
- Gunite Pool
- Above Ground Spa
- Gunite Spa
Outdoor Features
- Wrap Around Porch
- Exterior Lighting
- Separate Outdoor Workshop
- Shed
- Outbuilding
- Rain Gutters
Schools
- Kaufman Elementary School
- F.K. White Middle School
- Lagrange High School
Utilities
- Central Heating and Cooling System
- Propane
- Well
- Water Heater
- Aerobic Septic System
Additional Features
- Energy-Efficient Appliances
- Detached Guest House
- Outside City Limits
- Agricultural
Community Details
- No Home Owners Association
Map
Home Values in the Area
Average Home Value in this Area
Tax History
| Year | Tax Paid | Tax Assessment Tax Assessment Total Assessment is a certain percentage of the fair market value that is determined by local assessors to be the total taxable value of land and additions on the property. | Land | Improvement |
|---|---|---|---|---|
| 2024 | $348 | $11,140 | $150 | $10,990 |
| 2023 | $348 | $11,140 | $150 | $10,990 |
| 2022 | $1,102 | $10,990 | $0 | $10,990 |
| 2021 | $369 | $11,140 | $150 | $10,990 |
| 2020 | $1,015 | $10,040 | $150 | $9,890 |
| 2019 | $1,150 | $11,140 | $150 | $10,990 |
| 2018 | $380 | $11,140 | $150 | $10,990 |
| 2017 | $1,159 | $11,140 | $150 | $10,990 |
Property History
| Date | Event | Price | List to Sale | Price per Sq Ft |
|---|---|---|---|---|
| 11/19/2025 11/19/25 | For Sale | $2,500,000 | +66.7% | $683 / Sq Ft |
| 11/18/2025 11/18/25 | For Sale | $1,500,000 | -- | $410 / Sq Ft |
Source: Southwest Louisiana Association of REALTORS®
MLS Number: SWL25102210
APN: 00985457
- 0 Levee Loop Unit SWL24006457
- TBD Ward Line Rd
- 3022 E Tank Farm Rd
- 4028 E Gauthier Rd
- 0 E Tank Farm Rd Unit SWL25001064
- 0 Laredo Cir Unit SWL25003394
- 6702 Estate Ln
- 6420 S Hwy 397 Hwy
- 8144 E Todd Rd
- 7778 Tom Hebert Rd
- 0 Southridge Estates Unit 135595
- 0 Southridge Estates Unit 136500
- 0 Southridge Estates Unit 135462
- 0 Southridge Estates Unit 135511
- 0 Southridge Estates Unit 135597
- 0 Southridge Estates Unit 135451
- 0 Southridge Estates Unit 136492
- 0 Southridge Estates Unit 135594
- 0 Southridge Estates Unit 135457
- 0 Southridge Estates Unit 135474
- 3650 Gerstner Memorial Blvd
- 5753 King Canyon
- 3147 Baywood Ave
- 3008 Forestwood Dr
- 3089 James Ct
- 715 Topsy Rd
- 821 Lebleu Rd
- 5419 Hebert's Pass
- 935 Tallow Rd
- 5355 Southpark Dr
- 4249 5th Ave
- 4247 5th Ave
- 4245 5th Ave
- 5018 Desoto St Unit D
- 2301 Power Centre Pkwy
- 4101 5th Ave
- 4449 Brown St Unit 2-2
- 3332 Carver Rd
- 1421 Cactus Dr
- 2331 Power Centre Pkwy
