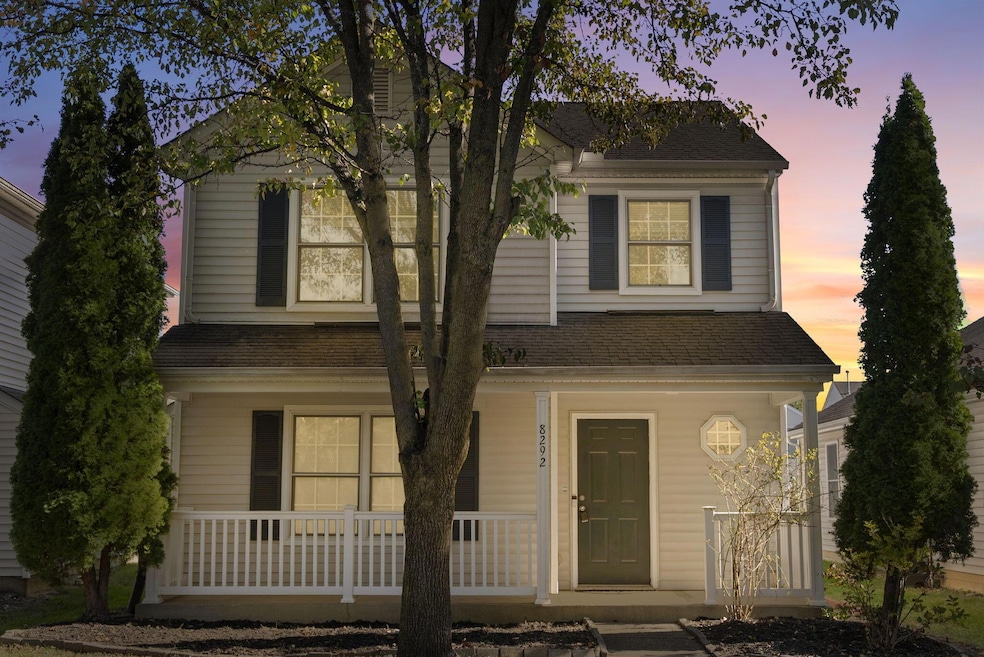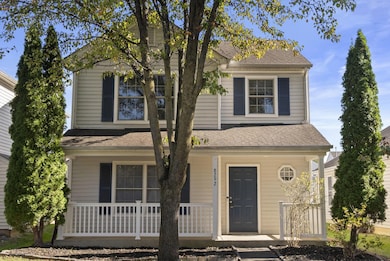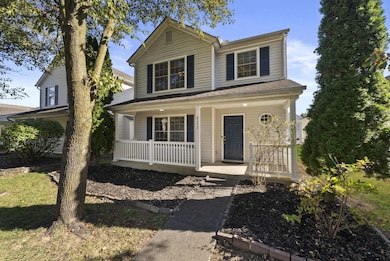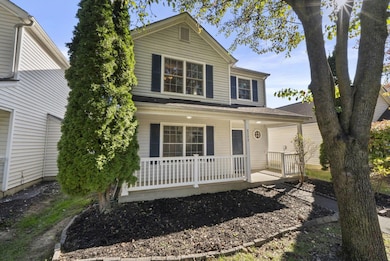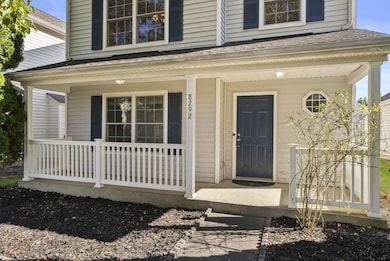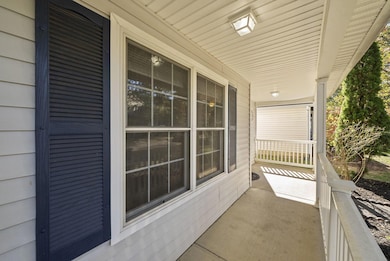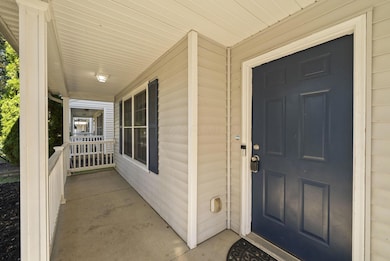8292 Carano Way Unit 39 Columbus, OH 43240
Polaris South NeighborhoodHighlights
- Traditional Architecture
- Great Room
- Patio
- Olentangy Meadows Elementary School Rated A
- 2 Car Attached Garage
- Park
About This Home
Welcome to this inviting freestanding 3-bedroom, 2.5-bath home in the highly desirable Village at Polaris Park community. The open-concept layout features a spacious living area with a cozy fireplace, a bright kitchen with plenty of storage, and a dining space that opens to a private patio perfect for relaxing or entertaining. Enjoy modern comforts including a new AC, washer and dryer, and an attached 2-car garage. Ideally located near Polaris Fashion Place, Lazelle Woods Park, and major highways I-71 and I-270, this home offers easy access to shopping, dining, and top-rated Olentangy Schools. Experience low-maintenance living in a quiet neighborhood with all the conveniences of Polaris right around the corner. Water service will remain in the owner's name and will be billed to the tenant quarterly. Tenant is responsible for placing electric, gas, and cable/internet services in their name. HOA fees are included in the rent.
Listing Agent
Street Sotheby's International License #2011000264 Listed on: 11/11/2025

Home Details
Home Type
- Single Family
Est. Annual Taxes
- $4,617
Year Built
- Built in 2003
Parking
- 2 Car Attached Garage
- Garage Door Opener
- On-Street Parking
- Off-Street Parking
Home Design
- Traditional Architecture
- Slab Foundation
Interior Spaces
- 1,356 Sq Ft Home
- 2-Story Property
- Gas Log Fireplace
- Great Room
Kitchen
- Electric Range
- Dishwasher
Bedrooms and Bathrooms
- 3 Bedrooms
Laundry
- Laundry on upper level
- Washer and Dryer
Utilities
- Forced Air Heating and Cooling System
- Heating System Uses Gas
- Gas Water Heater
Additional Features
- Patio
- 1.24 Acre Lot
Listing and Financial Details
- Property Available on 11/11/25
- No Smoking Allowed
- 12 Month Lease Term
- Assessor Parcel Number 318-434-01-011-547
Community Details
Recreation
- Park
Pet Policy
- Dogs and Cats Allowed
Map
Source: Columbus and Central Ohio Regional MLS
MLS Number: 225042676
APN: 318-434-01-011-547
- 8293 Mira St Unit 175
- 1193 Hollytree Ln Unit 1193
- 8361 Sable Crossing Dr Unit 8361
- 8321 Sable Crossing Dr
- 1296 Blacksmith Dr
- 1143 Green Knoll Dr Unit 1143
- 1113 Green Knoll Dr Unit 1113
- 1192 Blacksmith Dr
- 8158 Newark Ave Unit 16E
- 953 Arcadia Blvd
- 7852 Heathcock Ct
- 7916 Sudeley Ct
- 8193 Charlotte Way Ave Unit 19B
- 789 Lynnfield Dr
- 1133 Tillicum Dr
- 1291 Worthington Creek Dr Unit 7
- 1026 Snohomish Ave
- 874 Charnwood Ln Unit 5D
- 842 Soramill Ln Unit 46C
- 3138 E Powell Rd
- 8283 Tegmen St Unit 217
- 8555 Lyra Dr
- 1500 Royal Gold Dr
- 1650 Crescent Ridge Blvd
- 9220 Worthington Rd
- 8357 Falling Water Ln
- 8200 Worthington Galena Rd
- 8115 Worthington Galena Rd
- 587 Lazelle Rd
- 8321 Seattle Ave
- 8134 Worthington Galena Rd
- 8900 Lyra Dr
- 8167 Newark Ave
- 1481 Bunchline Ln
- 7800 Deercreek Rd
- 484 Lazelle Rd
- 8310 Talia Ct
- 855 Chillingham Dr Unit ID1257766P
- 1350 Gage St
- 851 Sherwood Ln Unit ID1257794P
